1506 N Pratt Street, Pocahontas, AR 72455
Local realty services provided by:ERA TEAM Real Estate
1506 N Pratt Street,Pocahontas, AR 72455
$335,000
- 5 Beds
- 3 Baths
- 2,737 sq. ft.
- Single family
- Active
Listed by: jana caldwell
Office: carter city and county realty
MLS#:25022436
Source:AR_CARMLS
Price summary
- Price:$335,000
- Price per sq. ft.:$122.4
About this home
GORGEOUS REMODELED 5BR/3BA HOME! Taken down to the studs, this renovated home has it all and has it new! 2737 m/l square feet with 5 bedrooms and 3 bathrooms. Master suite with walk in closet, private bath with tile walk-in shower, stand alone soaker tub and double vanity with granite countertop. Dream kitchen has all new GE appliances, glass subway tile backsplash, coffee bar area, granite countertops and high-end shaker cabinets with soft close doors and drawers. Stove, refrigerator, dishwasher, microwave, garbage disposal, washer and dryer all included. 2 car garage. Just a few of the all new remodel includes all NEW roof, brick, LVT, faux wood blinds, windows, c/h/a, plumbing, electrical, water heater, appliances, etc! Large, stained deck overlooking the huge back yard. Tucked back at the end of a dead-end street for privacy! City utilities. Sitting on .37 of an acre. Check out this beautiful remodel!!
Contact an agent
Home facts
- Year built:1960
- Listing ID #:25022436
- Added:208 day(s) ago
- Updated:January 02, 2026 at 03:39 PM
Rooms and interior
- Bedrooms:5
- Total bathrooms:3
- Full bathrooms:3
- Living area:2,737 sq. ft.
Heating and cooling
- Cooling:Central Cool-Electric
- Heating:Central Heat-Gas
Structure and exterior
- Roof:Architectural Shingle
- Year built:1960
- Building area:2,737 sq. ft.
- Lot area:0.37 Acres
Utilities
- Water:Water Heater-Electric, Water-Public
- Sewer:Sewer-Public
Finances and disclosures
- Price:$335,000
- Price per sq. ft.:$122.4
- Tax amount:$1,309
New listings near 1506 N Pratt Street
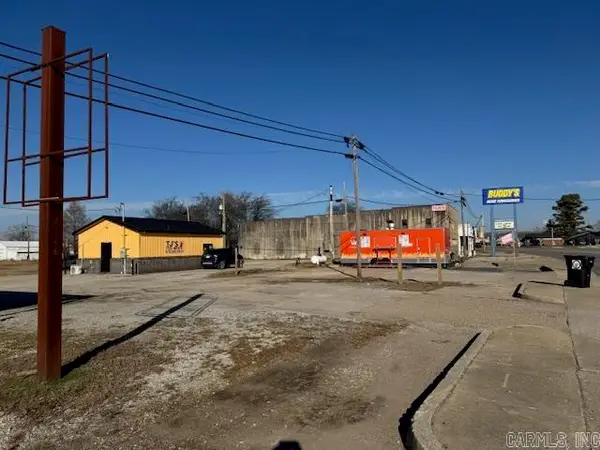 $335,000Active1.49 Acres
$335,000Active1.49 Acres1903 S Hwy. 67, Pocahontas, AR 72455
MLS# 25048293Listed by: CARTER CITY AND COUNTY REALTY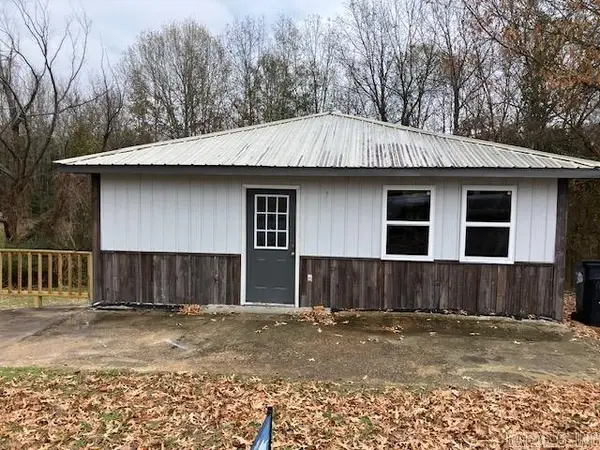 $82,500Active3 beds 2 baths1,536 sq. ft.
$82,500Active3 beds 2 baths1,536 sq. ft.1400 Shelton Cv., Pocahontas, AR 72455
MLS# 25047629Listed by: CARTER CITY AND COUNTY REALTY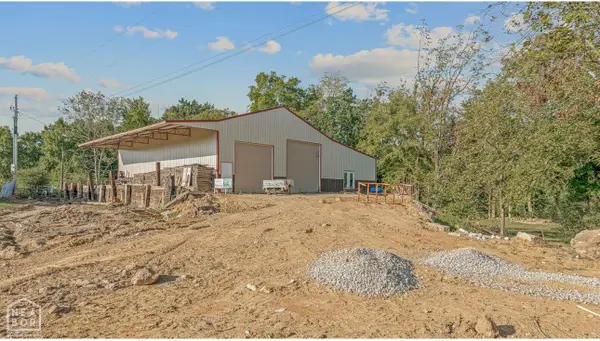 $259,000Active8 beds 4 baths2,400 sq. ft.
$259,000Active8 beds 4 baths2,400 sq. ft.217 Summer, Pocahontas, AR 72455
MLS# 10126289Listed by: CENTURY 21 PORTFOLIO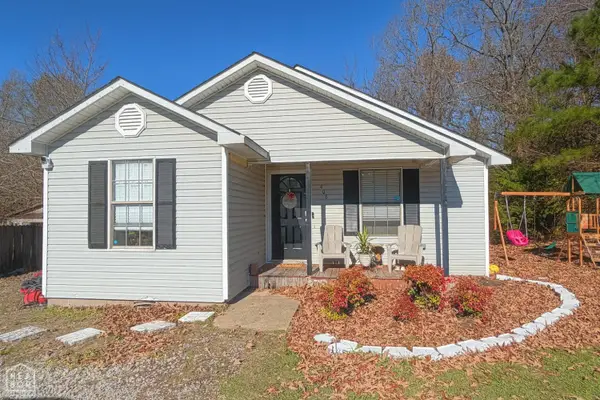 $144,900Active3 beds 2 baths1,201 sq. ft.
$144,900Active3 beds 2 baths1,201 sq. ft.408 W Maple Street, Pocahontas, AR 72455
MLS# 10126240Listed by: CENTURY 21 PORTFOLIO $159,000Active3 beds 1 baths864 sq. ft.
$159,000Active3 beds 1 baths864 sq. ft.1815 Stubblefield Rd, Pocahontas, AR 72455
MLS# 10126182Listed by: COMPASS ROSE REALTY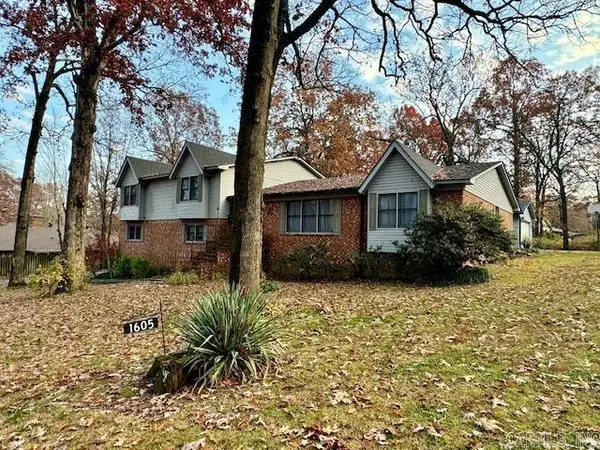 $379,900Active5 beds 5 baths3,808 sq. ft.
$379,900Active5 beds 5 baths3,808 sq. ft.1605 Martin Drive, Pocahontas, AR 72455
MLS# 25046867Listed by: CARTER CITY AND COUNTY REALTY $80,000Active3 beds 2 baths1,134 sq. ft.
$80,000Active3 beds 2 baths1,134 sq. ft.2201 W Dalton Street, Pocahontas, AR 72455
MLS# 25045677Listed by: CARTER CITY AND COUNTY REALTY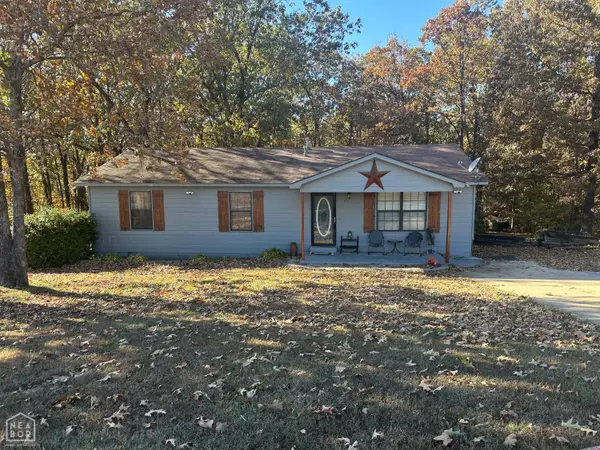 $155,000Active3 beds 2 baths1,344 sq. ft.
$155,000Active3 beds 2 baths1,344 sq. ft.1611 Birdell Street, Pocahontas, AR 72455
MLS# 10125985Listed by: CENTURY 21 PORTFOLIO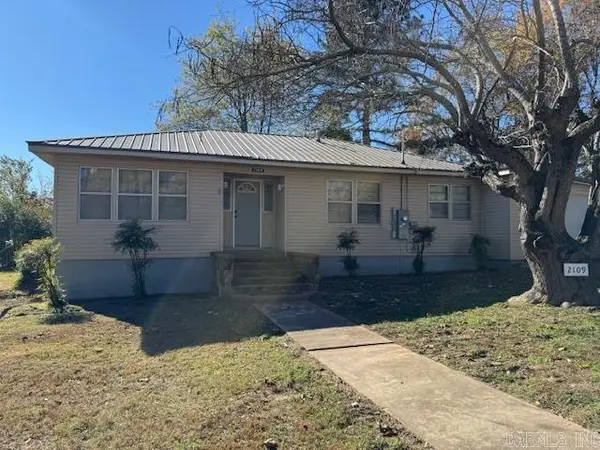 $149,900Active3 beds 1 baths1,048 sq. ft.
$149,900Active3 beds 1 baths1,048 sq. ft.2109 Lee Street, Pocahontas, AR 72455
MLS# 25045170Listed by: CARTER CITY AND COUNTY REALTY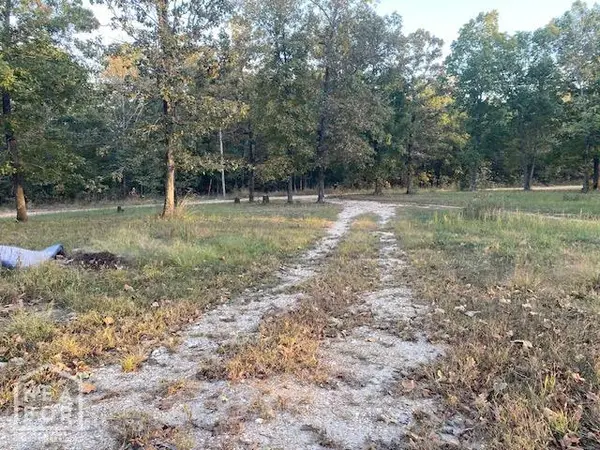 $130,000Active19.34 Acres
$130,000Active19.34 Acres1580 Sierra, Pocahontas, AR 72455
MLS# 10125855Listed by: CENTURY 21 PORTFOLIO
