1958 Whipperwhill Drive, Pocahontas, AR 72455
Local realty services provided by:ERA Doty Real Estate
1958 Whipperwhill Drive,Pocahontas, AR 72455
$335,000
- 5 Beds
- 4 Baths
- 4,172 sq. ft.
- Single family
- Active
Listed by: jana caldwell
Office: carter city and county realty
MLS#:25010829
Source:AR_CARMLS
Price summary
- Price:$335,000
- Price per sq. ft.:$80.3
About this home
4172 SQ FT HOME ON .83 ACRE! This gorgeous 5br/3.5ba home has so much to offer! Just a few highlights are quiet, friendly neighborhood, great location close to schools, downtown, churches, medical community and so much more. Spacious two-story layout with an elegant design, open floor plan, high ceilings, lg windows. The four bedrooms (plus bonus room) and 3.5 baths provide plenty of space for a growing family. Well organized, efficient kitchen layout with spacious cabinet space, breakfast and formal dining areas. Large, separate utility room with ample storage space. The large family gathering room features beautiful brick fireplace and French doors with serene view of wooded area. The spacious, multi-use room can be used for office/study or recreation. Charming wrap-around porch, ample lower and upper decks, 3 bay garage w/storage and private driveway to accommodate multi vehicles. New central heat/air installed March 2025, storage spaces galore, Clay County Connect fiber optic internet service available. These are just a few amenities offered with this beautiful home. "Warranties transferring with the home include garage foundation work, termite contract and 2025 C/H/A."
Contact an agent
Home facts
- Year built:1995
- Listing ID #:25010829
- Added:330 day(s) ago
- Updated:February 14, 2026 at 03:22 PM
Rooms and interior
- Bedrooms:5
- Total bathrooms:4
- Full bathrooms:3
- Half bathrooms:1
- Living area:4,172 sq. ft.
Heating and cooling
- Cooling:Central Cool-Electric
- Heating:Central Heat-Electric, Geothermal
Structure and exterior
- Roof:Architectural Shingle
- Year built:1995
- Building area:4,172 sq. ft.
- Lot area:0.83 Acres
Utilities
- Water:Water Heater-Electric, Water-Public
- Sewer:Sewer-Public
Finances and disclosures
- Price:$335,000
- Price per sq. ft.:$80.3
- Tax amount:$1,485
New listings near 1958 Whipperwhill Drive
- New
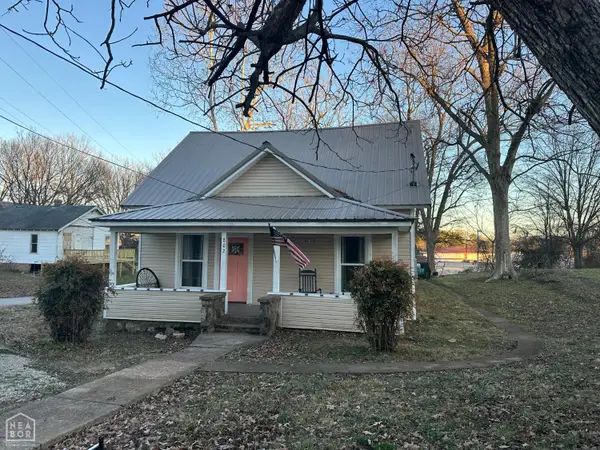 $153,000Active3 beds 1 baths1,184 sq. ft.
$153,000Active3 beds 1 baths1,184 sq. ft.802 Cain Street, Pocahontas, AR 72455
MLS# 10127678Listed by: CENTURY 21 PORTFOLIO - New
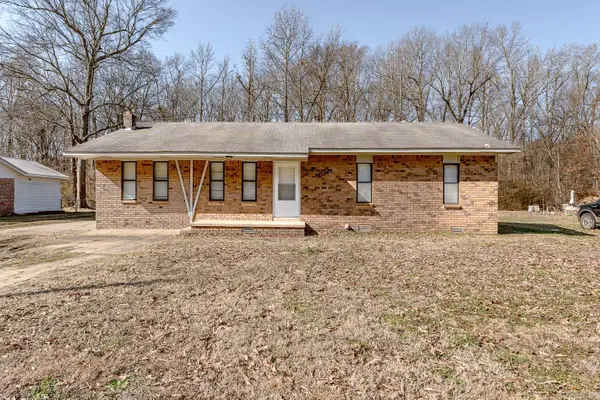 $129,900Active3 beds 1 baths1,296 sq. ft.
$129,900Active3 beds 1 baths1,296 sq. ft.2420 Hillcrest Dr, Pocahontas, AR 72455
MLS# 26005740Listed by: COMPASS ROSE REALTY - New
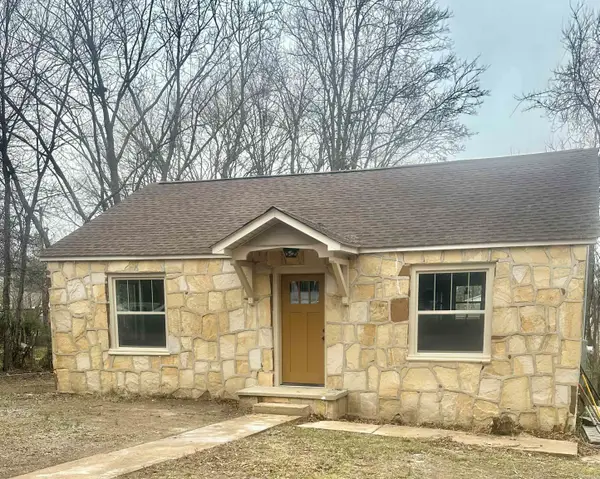 $136,900Active2 beds 1 baths926 sq. ft.
$136,900Active2 beds 1 baths926 sq. ft.104 Olive St, Pocahontas, AR 72455
MLS# 26005154Listed by: LISTWITHFREEDOM.COM, INC. - New
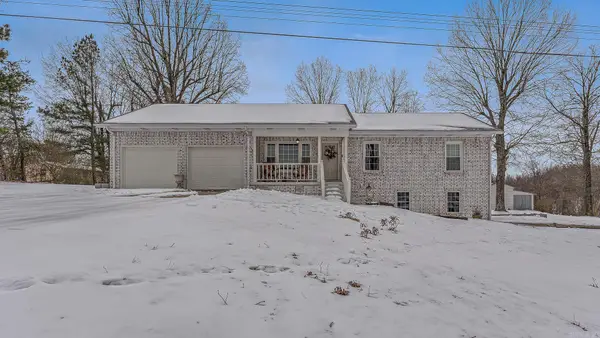 $349,000Active5 beds 3 baths2,600 sq. ft.
$349,000Active5 beds 3 baths2,600 sq. ft.6134 W Us 62 Highway, Pocahontas, AR 72455
MLS# 26005115Listed by: SELECT PROPERTIES - New
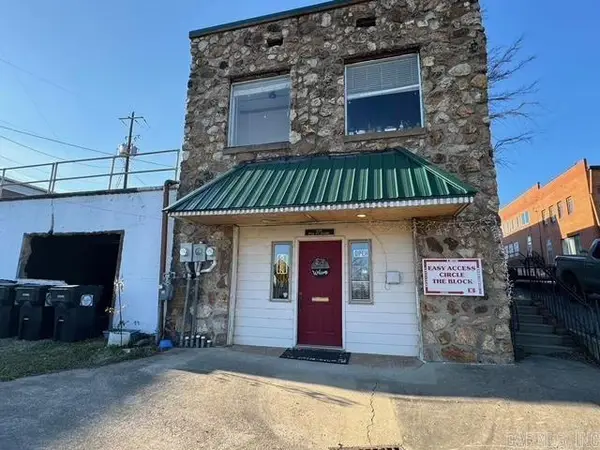 $143,000Active2 beds 2 baths1,848 sq. ft.
$143,000Active2 beds 2 baths1,848 sq. ft.215 E Broadway, Pocahontas, AR 72455
MLS# 26004487Listed by: CARTER CITY AND COUNTY REALTY 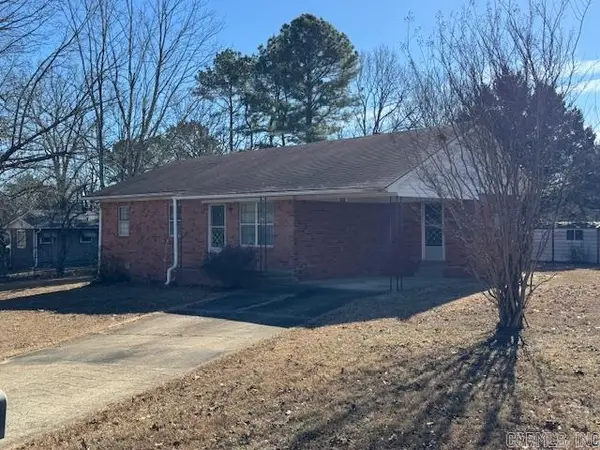 $89,900Active3 beds 2 baths1,071 sq. ft.
$89,900Active3 beds 2 baths1,071 sq. ft.2201 Tyler St., Pocahontas, AR 72455
MLS# 26003777Listed by: CARTER CITY AND COUNTY REALTY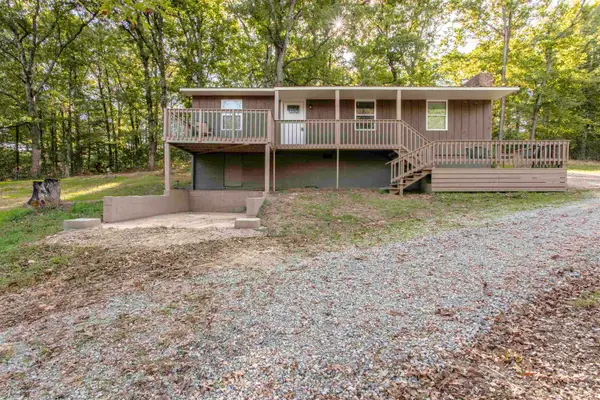 $159,000Active3 beds 1 baths1,068 sq. ft.
$159,000Active3 beds 1 baths1,068 sq. ft.4770 Pyburn Ext, Pocahontas, AR 72455
MLS# 26003428Listed by: SCENIC RIVERS REALTY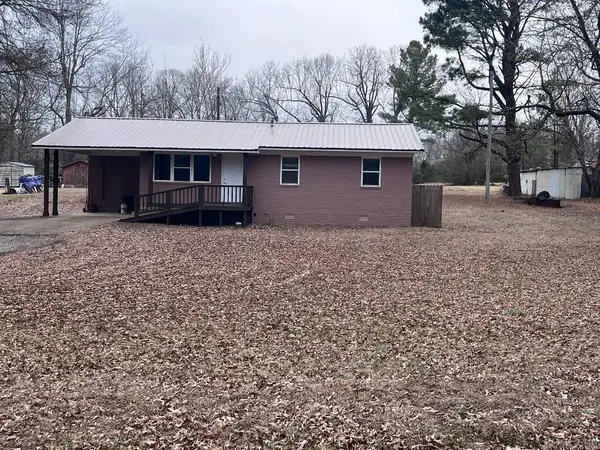 $165,000Active2 beds 2 baths1,180 sq. ft.
$165,000Active2 beds 2 baths1,180 sq. ft.2025 Seagraves Road, Pocahontas, AR 72455
MLS# 26003237Listed by: CARTER CITY AND COUNTY REALTY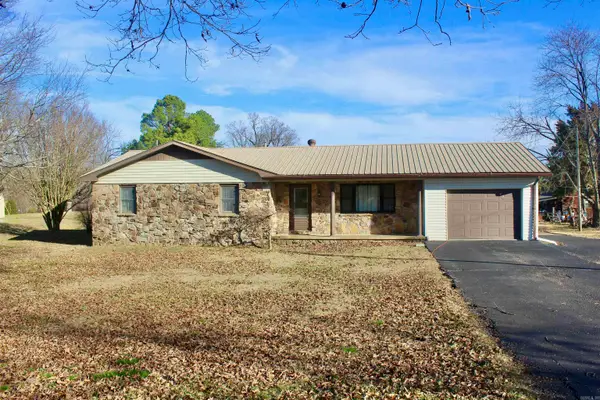 $189,900Active3 beds 2 baths1,808 sq. ft.
$189,900Active3 beds 2 baths1,808 sq. ft.5005 Highway 90, Pocahontas, AR 72455
MLS# 26002239Listed by: FERGUSON REALTY GROUP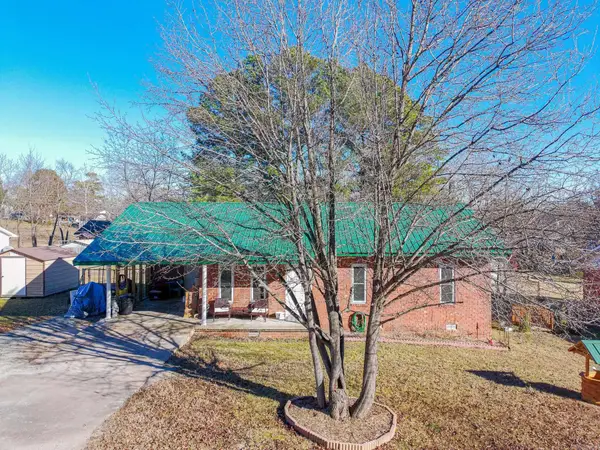 $109,900Active3 beds 1 baths1,116 sq. ft.
$109,900Active3 beds 1 baths1,116 sq. ft.1104 Ridgecrest, Pocahontas, AR 72455
MLS# 26001974Listed by: COLDWELL BANKER VILLAGE COMMUNITIES

