375 N Wilson Wells Road, Poughkeepsie, AR 72569
Local realty services provided by:ERA TEAM Real Estate
375 N Wilson Wells Road,Poughkeepsie, AR 72569
$185,000
- 3 Beds
- 1 Baths
- 1,060 sq. ft.
- Single family
- Active
Listed by: andrea womble
Office: united country cotham & co.
MLS#:25028762
Source:AR_CARMLS
Price summary
- Price:$185,000
- Price per sq. ft.:$174.53
About this home
Come check out this beautiful mini-farm nestled in peaceful Poughkeepsie, AR. This property offers mature fruit trees, a versatile barn with loft, large shed with attached enclosed equipment shed, large chicken coup with fenced in run, 2 rabbit hutches, and an extra covered versatile pen for dogs, goats, or whatever. Whether you are an avid hunter or just enjoy watching the wildlife, there is plenty of it here! Deer can be seen almost every evening from the kitchen window and turkeys gobble in the near distance. Inside, the home has 3 bedrooms, large laundry/utility area, handicapped accessible bath tub/shower, hallway shelves, dishwasher, refrigerator, gas stove and gas dryer, and washing machine that all convey. Even though it has a brand new 2.5 ton central heating and air system, it also has back-up ventless gas heaters in the event of a power failure or if you just want that extra boost of heat. This property has so much potential and is mostly fenced. The chickens and rabbits can stay to help get you started. Call today to see this versatile property.
Contact an agent
Home facts
- Listing ID #:25028762
- Added:117 day(s) ago
- Updated:November 15, 2025 at 04:57 PM
Rooms and interior
- Bedrooms:3
- Total bathrooms:1
- Full bathrooms:1
- Living area:1,060 sq. ft.
Heating and cooling
- Cooling:Central Cool-Electric
- Heating:Central Heat-Electric
Structure and exterior
- Roof:Architectural Shingle
- Building area:1,060 sq. ft.
- Lot area:10 Acres
Schools
- High school:Cave City
- Middle school:Cave City
- Elementary school:Cave City
Utilities
- Water:Water Heater-Electric, Water-Public
- Sewer:Septic
Finances and disclosures
- Price:$185,000
- Price per sq. ft.:$174.53
- Tax amount:$374 (2024)
New listings near 375 N Wilson Wells Road
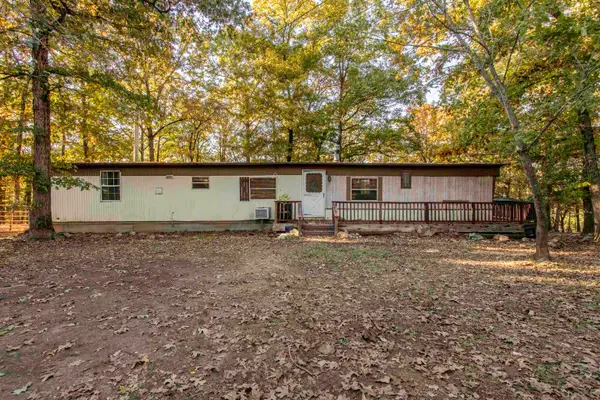 $89,900Active2 beds 2 baths924 sq. ft.
$89,900Active2 beds 2 baths924 sq. ft.29 Fawn Ridge Lane, Williford, AR 72482
MLS# 25043738Listed by: UNITED COUNTRY SCENIC RIVERS REALTY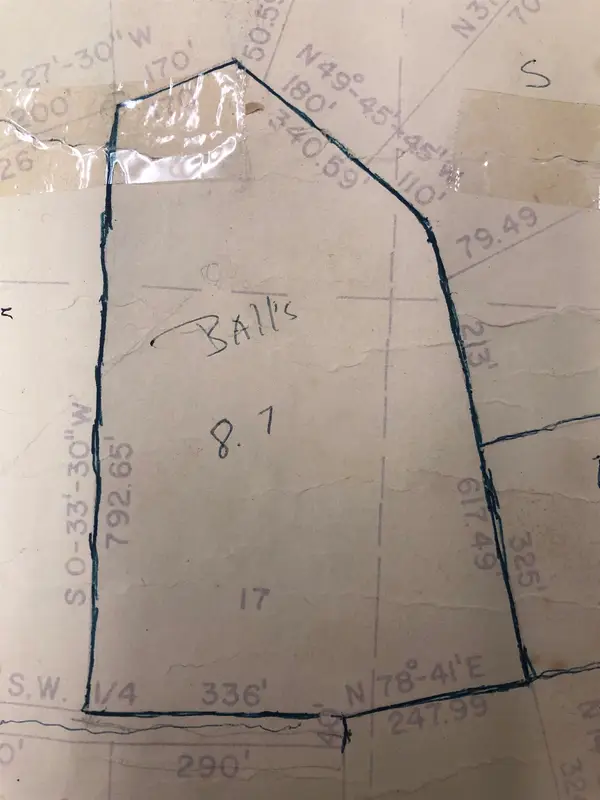 $25,000Active8.91 Acres
$25,000Active8.91 AcresLot 17 Fawn Ridge Lane, Williford, AR 72482
MLS# 25038248Listed by: KING-RHODES & ASSOCIATES, INC.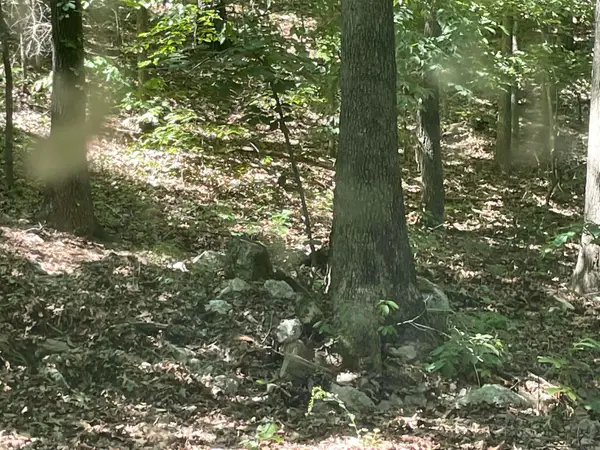 $29,000Active5.08 Acres
$29,000Active5.08 Acres149 Duncan Ln, Poughkeepsie, AR 72569
MLS# 25032875Listed by: ON POINT REALTY GROUP LLC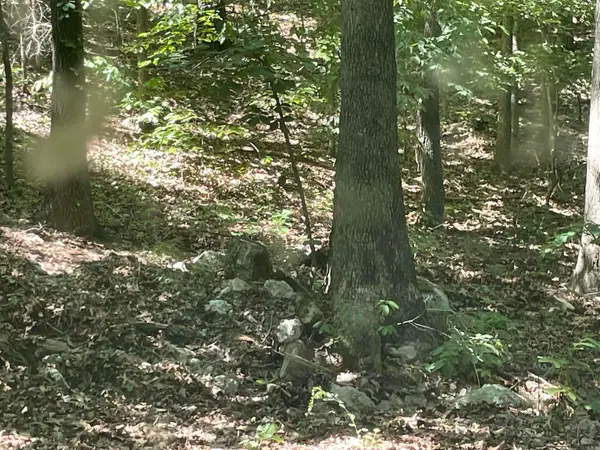 $29,000Active5.09 Acres
$29,000Active5.09 Acres141 Duncan Ln, Poughkeepsie, AR 72569
MLS# 25032873Listed by: ON POINT REALTY GROUP LLC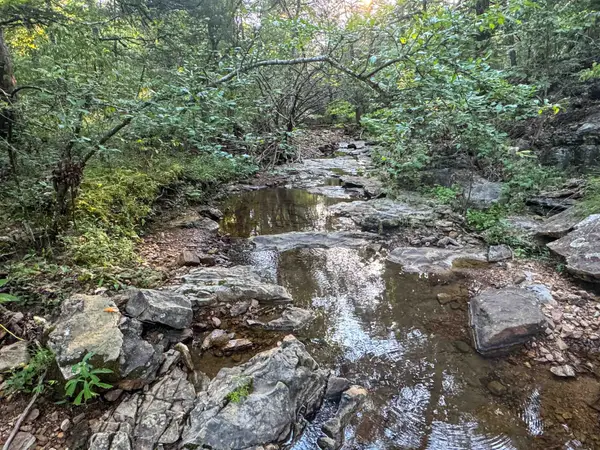 $148,530Active49.51 Acres
$148,530Active49.51 Acres000 Duncan Ln, Poughkeepsie, AR 72569
MLS# 25030408Listed by: COLDWELL BANKER OZARK REAL ESTATE COMPANY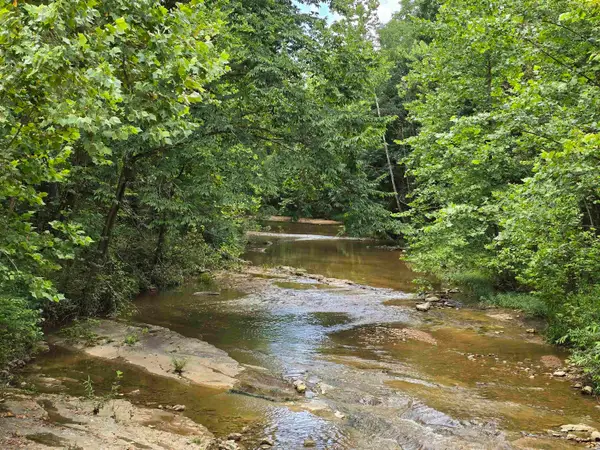 $69,900Active14 Acres
$69,900Active14 Acres0 Pleasant Ridge Road, Poughkeepsie, AR 72569
MLS# 25028644Listed by: KW MARKET PRO REALTY - ASH FLAT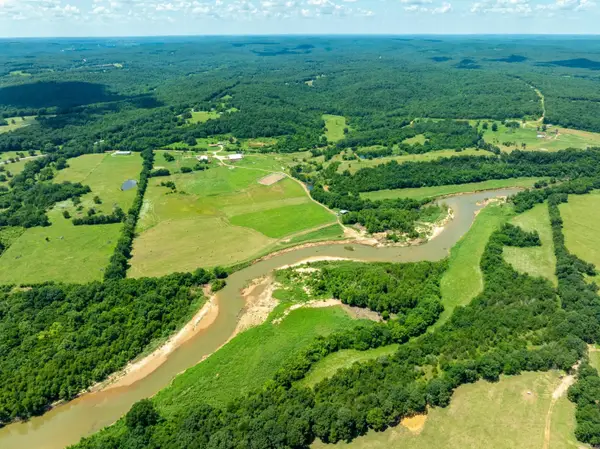 $1,250,000Active200 Acres
$1,250,000Active200 Acres0 Strawberry River Road, Poughkeepsie, AR 72569
MLS# 25024554Listed by: MOSSY OAK PROPERTIES SELLING ARKANSAS $114,900Active29.46 Acres
$114,900Active29.46 Acres998 Mill Creek Road, Poughkeepsie, AR 72569
MLS# 25042925Listed by: FERGUSON REALTY GROUP $19,900Active5.04 Acres
$19,900Active5.04 AcresLot 21 Fawn Ridge Ln Lane, Williford, AR 72482
MLS# 25038531Listed by: UNITED COUNTRY SCENIC RIVERS REALTY
