00 Confidential, Quitman, AR 72131
Local realty services provided by:ERA TEAM Real Estate
00 Confidential,Quitman, AR 72131
$1,599,000
- 4 Beds
- 4 Baths
- 4,952 sq. ft.
- Single family
- Active
Listed by: danielle wylie
Office: the real estate center llc.
MLS#:25044196
Source:AR_CARMLS
Price summary
- Price:$1,599,000
- Price per sq. ft.:$322.9
- Monthly HOA dues:$4.17
About this home
First time ever this one-of-a-kind property has been offered to the market!! Custom built and meticulously thought-out house plans and placement on the bluff with panoramic views from every room is an absolute dream and now can become your reality. Views of the Narrows bridge going into Greers Ferry and beyond as far as the eye can see. Gated entrance to Cliffview Tracts Subdivision provides extra peace of mind. Home has a Generac generator backup for essential things in the home and garage doors. ALL ONE LEVEL with easy maintenance large concrete patio, no deck. Every part of the house is under a covering with a breezeway connecting the full guest apartment and garage. Total under roof sq footage to include the garage is over 5900. Main house has 4 bedrooms and 2.5 baths. Apartment has full bath living area with kitchen and bedroom area. Washer hook up is in garage if you needed a second laundry. The home has city water but also has an over 400 foot deep well for watering plants or to have for your garden. This type of home does not come around often and has to be seen in person to really appreciate its beauty. Agents, please see ALL remarks and must call list agent for address.
Contact an agent
Home facts
- Year built:2004
- Listing ID #:25044196
- Added:308 day(s) ago
- Updated:February 20, 2026 at 03:27 PM
Rooms and interior
- Bedrooms:4
- Total bathrooms:4
- Full bathrooms:3
- Half bathrooms:1
- Living area:4,952 sq. ft.
Heating and cooling
- Cooling:Central Cool-Electric
- Heating:Central Heat-Electric, Heat Pump
Structure and exterior
- Roof:Architectural Shingle
- Year built:2004
- Building area:4,952 sq. ft.
- Lot area:2.25 Acres
Utilities
- Water:Water Heater-Electric, Water-Public, Well
- Sewer:Septic
Finances and disclosures
- Price:$1,599,000
- Price per sq. ft.:$322.9
- Tax amount:$4,358
New listings near 00 Confidential
- New
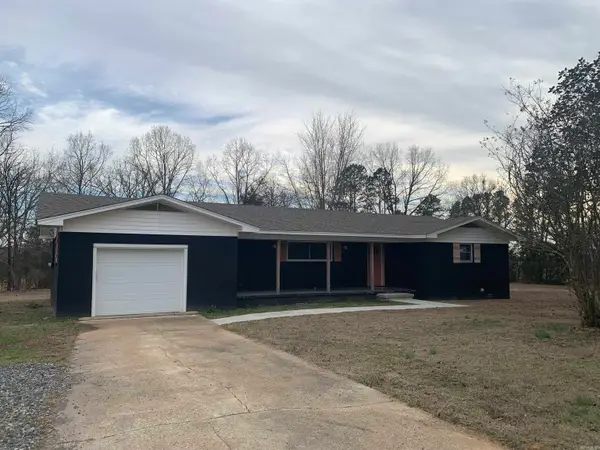 $255,000Active3 beds 2 baths1,644 sq. ft.
$255,000Active3 beds 2 baths1,644 sq. ft.624 Bettis Mountain Road, Quitman, AR 72131
MLS# 26006451Listed by: MCKENZIE REALTY GROUP - New
 $369,000Active56.89 Acres
$369,000Active56.89 AcresAddress Withheld By Seller, Quitman, AR 72131
MLS# 26006092Listed by: RE/MAX ADVANTAGE HEBER SPRINGS - New
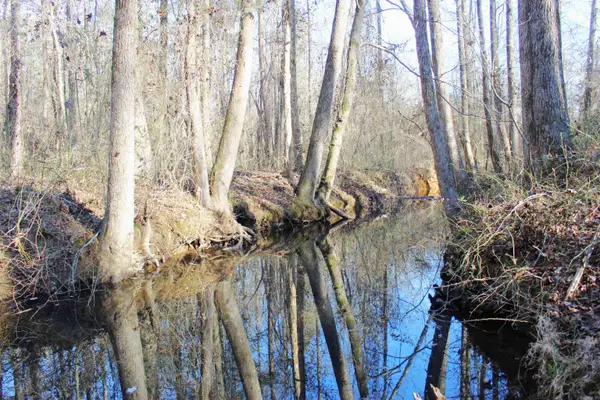 $130,000Active20 Acres
$130,000Active20 Acres0 E Bivens Road, Quitman, AR 72131
MLS# 26005898Listed by: VARVIL REAL ESTATE - New
 $88,500Active5.29 Acres
$88,500Active5.29 Acres000 N Miller Point Road, Quitman, AR 72131
MLS# 26005873Listed by: RE/MAX ADVANTAGE HEBER SPRINGS 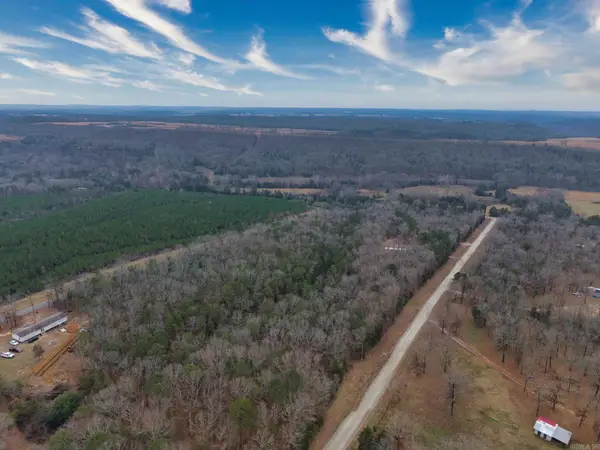 $51,500Active5 Acres
$51,500Active5 Acres14 Quachita Drive, Quitman, AR 72131
MLS# 25048496Listed by: LISTWITHFREEDOM.COM, INC.- New
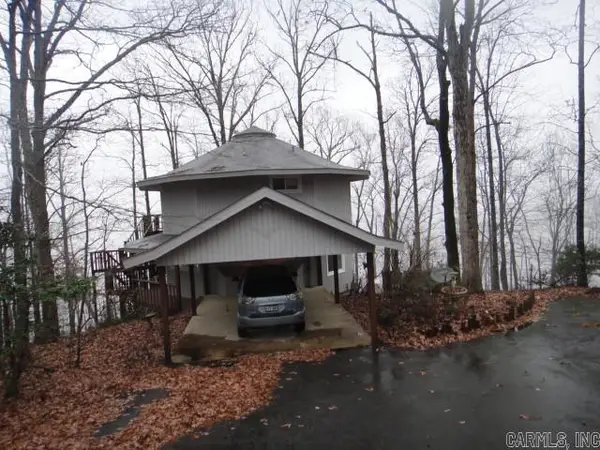 $334,900Active4 beds 2 baths2,304 sq. ft.
$334,900Active4 beds 2 baths2,304 sq. ft.85 Bluff View Drive, Quitman, AR 72131
MLS# 26005237Listed by: RE/MAX ADVANTAGE 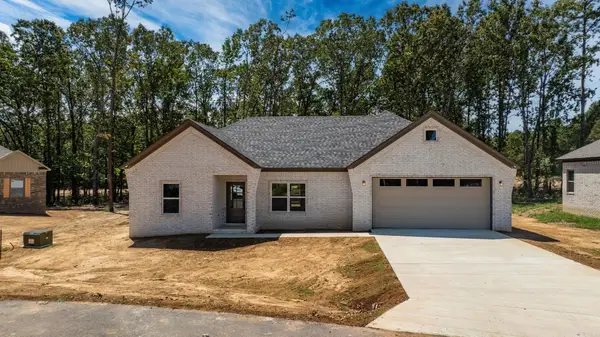 $245,000Active3 beds 2 baths1,435 sq. ft.
$245,000Active3 beds 2 baths1,435 sq. ft.75 Turkey Roost Drive, Quitman, AR 72131
MLS# 26003359Listed by: REMAX ULTIMATE $32,000Active3 Acres
$32,000Active3 Acres90 Sherrill King Drive, Quitman, AR 72131
MLS# 26004184Listed by: SEARCY HOMETOWN REALTY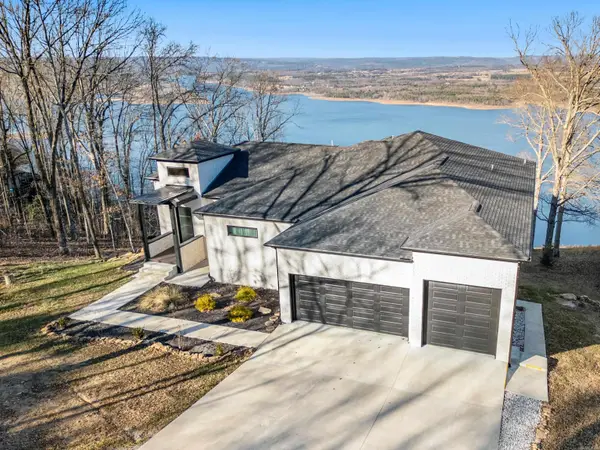 $1,739,000Active4 beds 4 baths4,754 sq. ft.
$1,739,000Active4 beds 4 baths4,754 sq. ft.111 Bluff View Drive, Quitman, AR 72131
MLS# 26003981Listed by: RE/MAX ADVANTAGE HEBER SPRINGS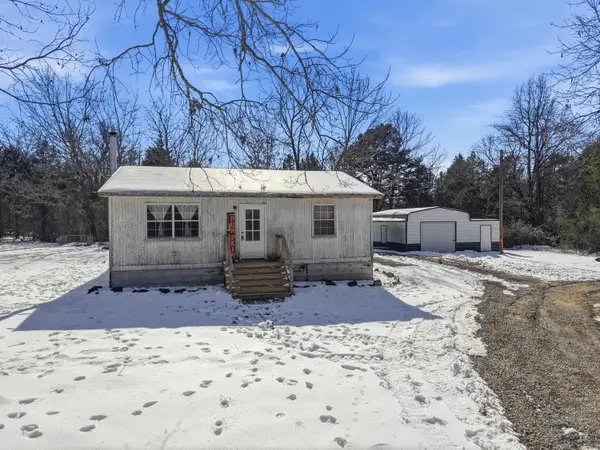 $225,000Active2 beds 1 baths1,052 sq. ft.
$225,000Active2 beds 1 baths1,052 sq. ft.121 Pumpkin Center Circle, Quitman, AR 72131
MLS# 26003892Listed by: LPT REALTY CONWAY

