1404 Rosebud Road, Quitman, AR 72131
Local realty services provided by:ERA TEAM Real Estate
1404 Rosebud Road,Quitman, AR 72131
$550,000
- 4 Beds
- 5 Baths
- 4,088 sq. ft.
- Single family
- Active
Listed by: clay goff
Office: goff realty
MLS#:25029969
Source:AR_CARMLS
Price summary
- Price:$550,000
- Price per sq. ft.:$134.54
About this home
This beautiful 11.57-acre property is fully fenced with a 59'x93' barn, a 40x40 pole shed and 10x22 pole shed. This amazing property also features a 4088 sq ft split level home with 1728 sq ft of basement space! This home is full of opportunities with so many multi-purpose areas, the possibilities are endless. The home has 3 kitchen areas, two living areas, office space, dinning space and plenty of room for a game room, media room or anything else you may need or want. There are currently 4 bedrooms, 3 full baths, and 2 half baths. Carports are located on both ends of the home and a single car garage on one end. You can entertain on the spacious covered back porch or in the 312 sq ft sunroom or just relax in front of the fireplace. There are too many wonderful features to mention so come see this rare find today! Additional acreage available!
Contact an agent
Home facts
- Year built:1976
- Listing ID #:25029969
- Added:205 day(s) ago
- Updated:February 20, 2026 at 03:27 PM
Rooms and interior
- Bedrooms:4
- Total bathrooms:5
- Full bathrooms:3
- Half bathrooms:2
- Living area:4,088 sq. ft.
Heating and cooling
- Cooling:Central Cool-Electric, Window Units
- Heating:Central Heat-Electric, Heat Pump, Space Heater-Gas, Window Units
Structure and exterior
- Roof:Composition
- Year built:1976
- Building area:4,088 sq. ft.
- Lot area:11.57 Acres
Utilities
- Water:Water Heater-Electric, Water-Public
- Sewer:Septic
Finances and disclosures
- Price:$550,000
- Price per sq. ft.:$134.54
- Tax amount:$2,287
New listings near 1404 Rosebud Road
- New
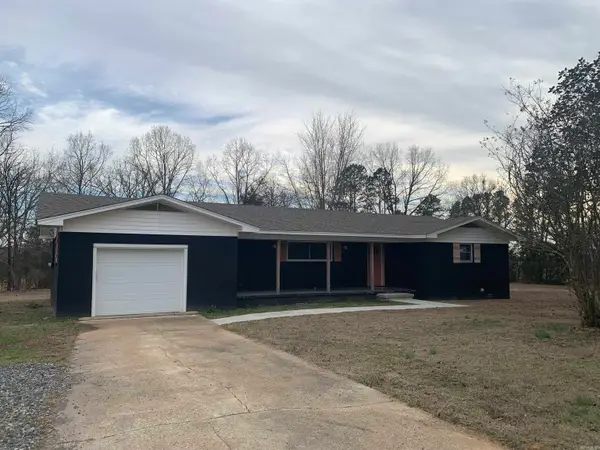 $255,000Active3 beds 2 baths1,644 sq. ft.
$255,000Active3 beds 2 baths1,644 sq. ft.624 Bettis Mountain Road, Quitman, AR 72131
MLS# 26006451Listed by: MCKENZIE REALTY GROUP - New
 $369,000Active56.89 Acres
$369,000Active56.89 AcresAddress Withheld By Seller, Quitman, AR 72131
MLS# 26006092Listed by: RE/MAX ADVANTAGE HEBER SPRINGS - New
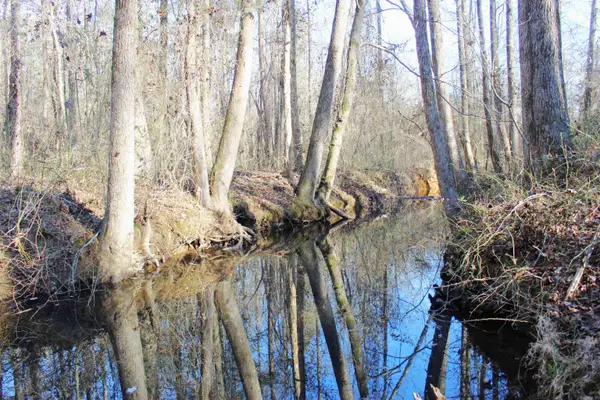 $130,000Active20 Acres
$130,000Active20 Acres0 E Bivens Road, Quitman, AR 72131
MLS# 26005898Listed by: VARVIL REAL ESTATE - New
 $88,500Active5.29 Acres
$88,500Active5.29 Acres000 N Miller Point Road, Quitman, AR 72131
MLS# 26005873Listed by: RE/MAX ADVANTAGE HEBER SPRINGS 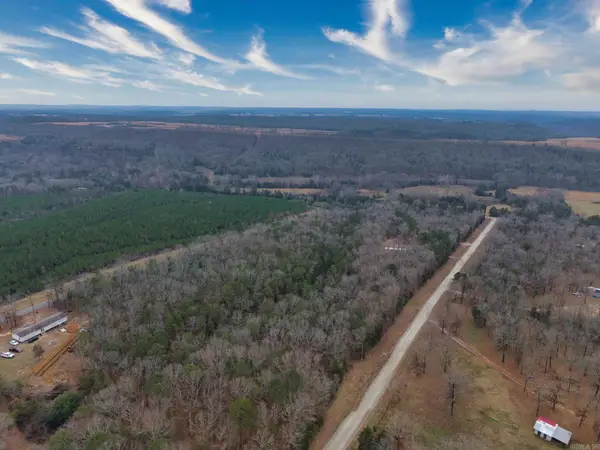 $51,500Active5 Acres
$51,500Active5 Acres14 Quachita Drive, Quitman, AR 72131
MLS# 25048496Listed by: LISTWITHFREEDOM.COM, INC.- New
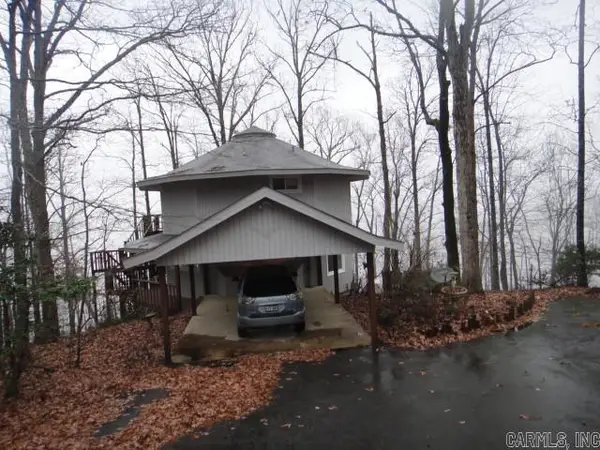 $334,900Active4 beds 2 baths2,304 sq. ft.
$334,900Active4 beds 2 baths2,304 sq. ft.85 Bluff View Drive, Quitman, AR 72131
MLS# 26005237Listed by: RE/MAX ADVANTAGE 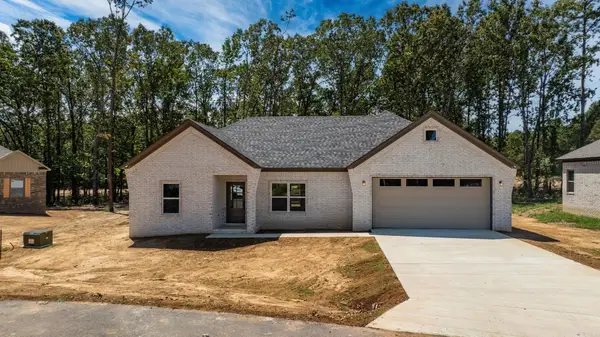 $245,000Active3 beds 2 baths1,435 sq. ft.
$245,000Active3 beds 2 baths1,435 sq. ft.75 Turkey Roost Drive, Quitman, AR 72131
MLS# 26003359Listed by: REMAX ULTIMATE $32,000Active3 Acres
$32,000Active3 Acres90 Sherrill King Drive, Quitman, AR 72131
MLS# 26004184Listed by: SEARCY HOMETOWN REALTY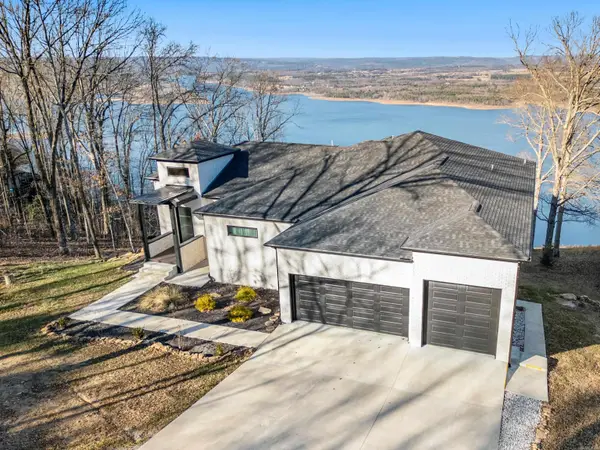 $1,739,000Active4 beds 4 baths4,754 sq. ft.
$1,739,000Active4 beds 4 baths4,754 sq. ft.111 Bluff View Drive, Quitman, AR 72131
MLS# 26003981Listed by: RE/MAX ADVANTAGE HEBER SPRINGS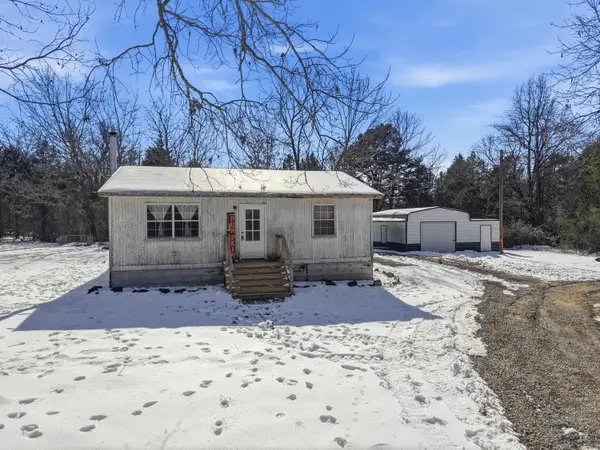 $225,000Active2 beds 1 baths1,052 sq. ft.
$225,000Active2 beds 1 baths1,052 sq. ft.121 Pumpkin Center Circle, Quitman, AR 72131
MLS# 26003892Listed by: LPT REALTY CONWAY

