2175 Diamond Bluff Road, Quitman, AR 72131
Local realty services provided by:ERA Doty Real Estate
2175 Diamond Bluff Road,Quitman, AR 72131
$860,000
- 3 Beds
- 2 Baths
- 2,766 sq. ft.
- Single family
- Active
Listed by: james norman
Office: re/max advantage heber springs
MLS#:25006031
Source:AR_CARMLS
Price summary
- Price:$860,000
- Price per sq. ft.:$310.92
About this home
Stunning lakefront retreat overlooking Greers Ferry Lake! This 3-bed, 2-bath home sits on nearly 5 acres with mature trees and unmatched cliffside views. Inside, you’ll find a beautifully remodeled kitchen, open living spaces, and a sunroom perfect for soaking in the scenery. Natural stone walkways, water features, and plenty of outdoor space make this property just as inviting outside as it is inside. The oversized garage offers room for two vehicles plus extra space for more storage or toys, along with a workshop/craft area and paved access. And here’s the bonus—the master bathroom is scheduled for renovation soon, giving the next owner the benefit of a fresh, updated space to match the rest of the home. With its combination of privacy, acreage, and breathtaking lakefront setting, this property is a rare find that blends comfort, beauty, and future potential all in one.
Contact an agent
Home facts
- Year built:1992
- Listing ID #:25006031
- Added:321 day(s) ago
- Updated:January 02, 2026 at 03:39 PM
Rooms and interior
- Bedrooms:3
- Total bathrooms:2
- Full bathrooms:2
- Living area:2,766 sq. ft.
Heating and cooling
- Cooling:Central Cool-Electric
- Heating:Central Heat-Electric, Central Heat-Gas
Structure and exterior
- Roof:Composition
- Year built:1992
- Building area:2,766 sq. ft.
- Lot area:4.67 Acres
Utilities
- Sewer:Septic
Finances and disclosures
- Price:$860,000
- Price per sq. ft.:$310.92
- Tax amount:$3,627
New listings near 2175 Diamond Bluff Road
- New
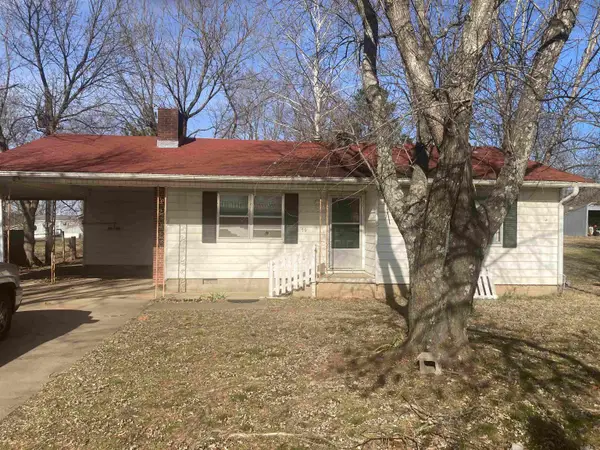 $129,500Active2 beds 2 baths1,516 sq. ft.
$129,500Active2 beds 2 baths1,516 sq. ft.19 Spring Street, Quitman, AR 72131
MLS# 25049883Listed by: VENTURE REALTY GROUP - CABOT  $26,500Pending1 beds 1 baths400 sq. ft.
$26,500Pending1 beds 1 baths400 sq. ft.31 Paul W Street, Quitman, AR 72131
MLS# 25049650Listed by: DONHAM REALTY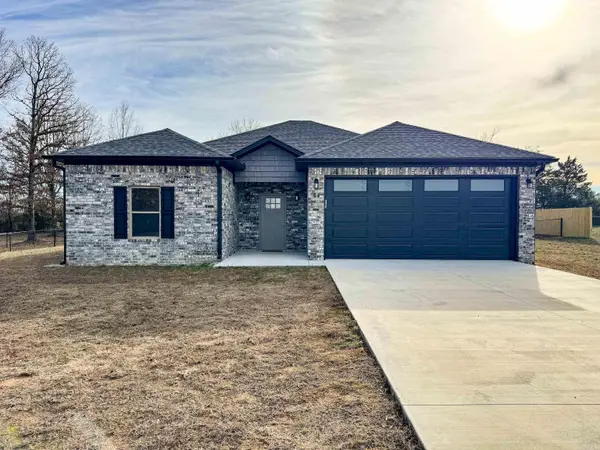 $252,000Active3 beds 2 baths1,593 sq. ft.
$252,000Active3 beds 2 baths1,593 sq. ft.44 Indian Meadows Drive, Quitman, AR 72131
MLS# 25049642Listed by: VARVIL REAL ESTATE $159,900Active3 beds 1 baths1,801 sq. ft.
$159,900Active3 beds 1 baths1,801 sq. ft.440 Edgemont Road, Quitman, AR 72131
MLS# 25049510Listed by: MCKENZIE REALTY GROUP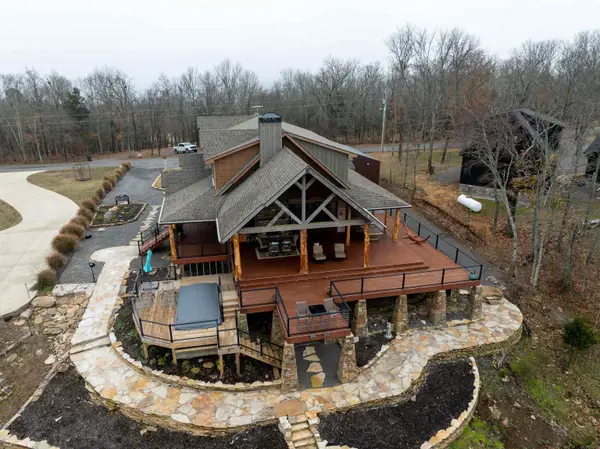 $1,299,900Active3 beds 4 baths2,468 sq. ft.
$1,299,900Active3 beds 4 baths2,468 sq. ft.2501 Diamond Bluff Road, Quitman, AR 72131
MLS# 25048770Listed by: MCKENZIE REALTY GROUP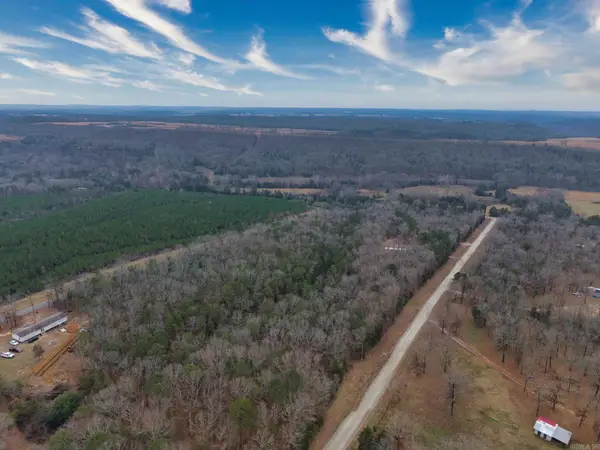 $52,500Active5 Acres
$52,500Active5 Acres4 Quachita Drive, Quitman, AR 72131
MLS# 25048496Listed by: LISTWITHFREEDOM.COM, INC.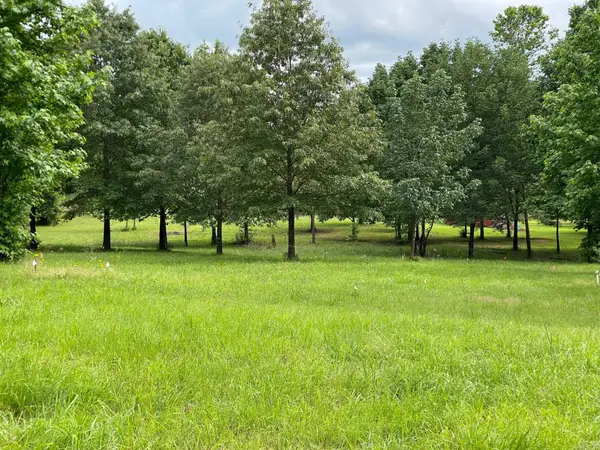 $75,000Active1.51 Acres
$75,000Active1.51 AcresRidge Cr, Quitman, AR 72131
MLS# 25048299Listed by: RE/MAX ADVANTAGE HEBER SPRINGS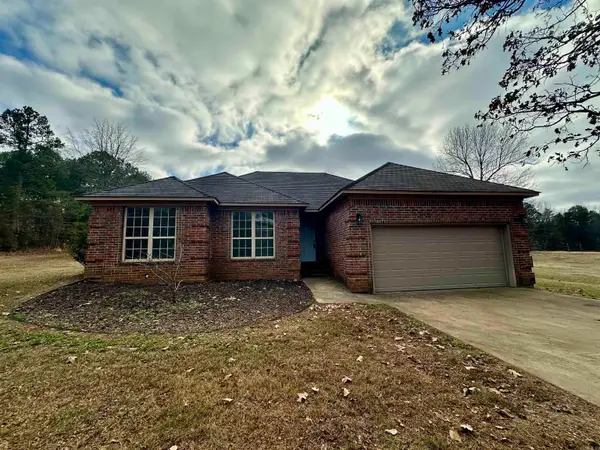 $229,900Active3 beds 2 baths1,417 sq. ft.
$229,900Active3 beds 2 baths1,417 sq. ft.11 Margarita Dr, Quitman, AR 72131
MLS# 25048282Listed by: HAWKS REALTY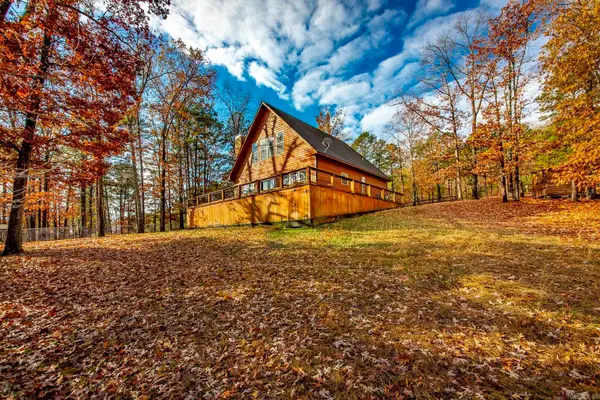 $265,000Active3 beds 2 baths2,186 sq. ft.
$265,000Active3 beds 2 baths2,186 sq. ft.94 Jerry Ln., Quitman, AR 72131
MLS# 25047362Listed by: DONHAM REALTY $682,500Active4 beds 4 baths2,420 sq. ft.
$682,500Active4 beds 4 baths2,420 sq. ft.194 Lake Point Drive, Quitman, AR 72131
MLS# 25047138Listed by: CRYE*LEIKE BROCK REAL ESTATE
