5049 Heber Springs Road West, Quitman, AR 72131
Local realty services provided by:ERA TEAM Real Estate
5049 Heber Springs Road West,Quitman, AR 72131
$519,900
- 4 Beds
- 5 Baths
- 2,786 sq. ft.
- Single family
- Active
Listed by: tammy landry
Office: landry greers ferry lake realty
MLS#:25028216
Source:AR_CARMLS
Price summary
- Price:$519,900
- Price per sq. ft.:$186.61
About this home
Welcome to a unique opportunity to create your perfect haven. Situated on a picturesque 48 acre expanse located between Heber Springs & Quitman. Just 10 minutes to Greers Ferry Lake, this sprawling ranch offers a blend of comfort, space, & natural beauty. The one-level, all brick home boasts a generous & well thought of layout, featuring 4 spacious bedrooms & 3.5 baths. While the home awaits your personal touch & modern updates, its expansive rooms offer endless possibilities for customization. Some photos has been virtually staged and updated to help you imagine the possibilities. Surrounded by a breathtaking landscape of mature trees, flat land, great for horses & some cattle. A perfect mix of lush pastures & enchanting wooded area, the property sets a serene & picturesque backdrop for both relaxation & outdoor activities. Included on the property are multiple storage buildings complete with a half bath, presenting ideal spaces for workshops, hobby rooms, or for your tractor/mowers & other toys. A large tranquil pond enriches the outdoor space, perfect for fishing or simply enjoying peaceful moments by the water. Mineral rights do not convey. A must see.
Contact an agent
Home facts
- Year built:1972
- Listing ID #:25028216
- Added:380 day(s) ago
- Updated:January 02, 2026 at 03:39 PM
Rooms and interior
- Bedrooms:4
- Total bathrooms:5
- Full bathrooms:3
- Half bathrooms:2
- Living area:2,786 sq. ft.
Heating and cooling
- Cooling:Central Cool-Electric, Zoned Units
- Heating:Central Heat-Electric, Space Heater-Gas, Zoned Units
Structure and exterior
- Roof:Cedar-Shake
- Year built:1972
- Building area:2,786 sq. ft.
- Lot area:48 Acres
Utilities
- Water:Water Heater-Electric, Water-Public
- Sewer:Septic
Finances and disclosures
- Price:$519,900
- Price per sq. ft.:$186.61
- Tax amount:$2,212 (2023)
New listings near 5049 Heber Springs Road West
- New
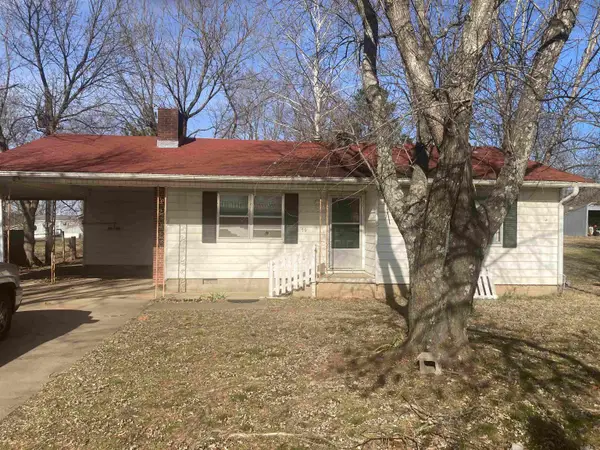 $129,500Active2 beds 2 baths1,516 sq. ft.
$129,500Active2 beds 2 baths1,516 sq. ft.19 Spring Street, Quitman, AR 72131
MLS# 25049883Listed by: VENTURE REALTY GROUP - CABOT  $26,500Pending1 beds 1 baths400 sq. ft.
$26,500Pending1 beds 1 baths400 sq. ft.31 Paul W Street, Quitman, AR 72131
MLS# 25049650Listed by: DONHAM REALTY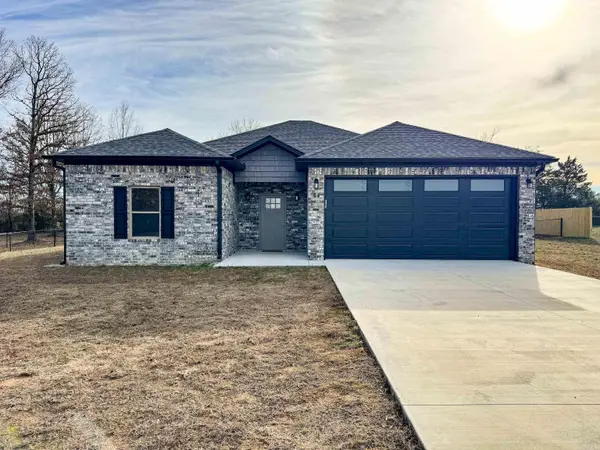 $252,000Active3 beds 2 baths1,593 sq. ft.
$252,000Active3 beds 2 baths1,593 sq. ft.44 Indian Meadows Drive, Quitman, AR 72131
MLS# 25049642Listed by: VARVIL REAL ESTATE $159,900Active3 beds 1 baths1,801 sq. ft.
$159,900Active3 beds 1 baths1,801 sq. ft.440 Edgemont Road, Quitman, AR 72131
MLS# 25049510Listed by: MCKENZIE REALTY GROUP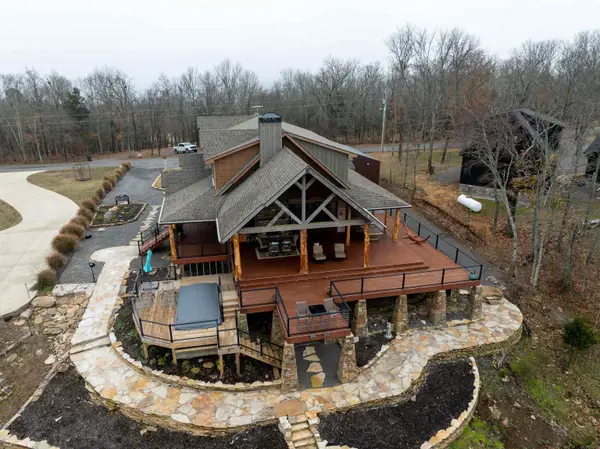 $1,299,900Active3 beds 4 baths2,468 sq. ft.
$1,299,900Active3 beds 4 baths2,468 sq. ft.2501 Diamond Bluff Road, Quitman, AR 72131
MLS# 25048770Listed by: MCKENZIE REALTY GROUP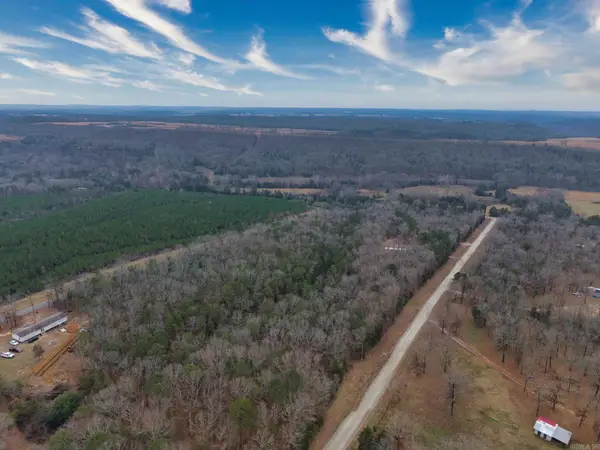 $52,500Active5 Acres
$52,500Active5 Acres4 Quachita Drive, Quitman, AR 72131
MLS# 25048496Listed by: LISTWITHFREEDOM.COM, INC.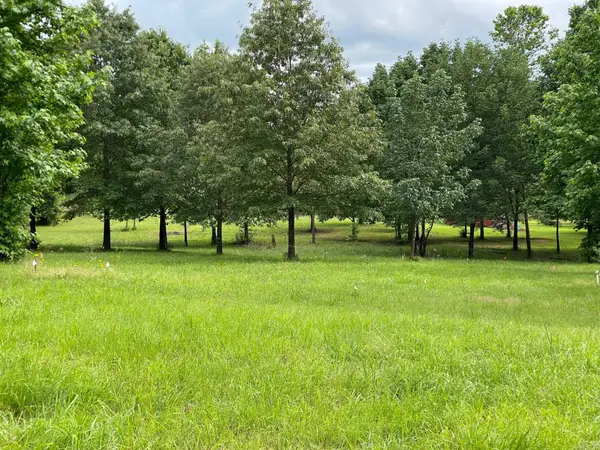 $75,000Active1.51 Acres
$75,000Active1.51 AcresRidge Cr, Quitman, AR 72131
MLS# 25048299Listed by: RE/MAX ADVANTAGE HEBER SPRINGS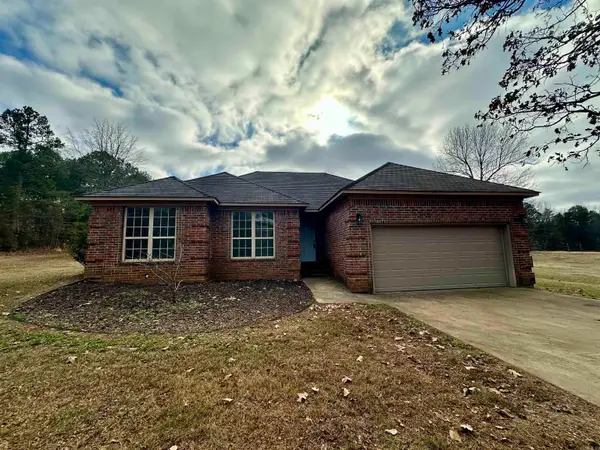 $229,900Active3 beds 2 baths1,417 sq. ft.
$229,900Active3 beds 2 baths1,417 sq. ft.11 Margarita Dr, Quitman, AR 72131
MLS# 25048282Listed by: HAWKS REALTY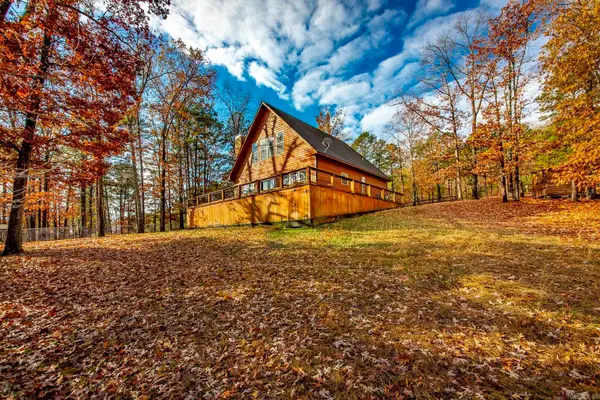 $265,000Active3 beds 2 baths2,186 sq. ft.
$265,000Active3 beds 2 baths2,186 sq. ft.94 Jerry Ln., Quitman, AR 72131
MLS# 25047362Listed by: DONHAM REALTY $682,500Active4 beds 4 baths2,420 sq. ft.
$682,500Active4 beds 4 baths2,420 sq. ft.194 Lake Point Drive, Quitman, AR 72131
MLS# 25047138Listed by: CRYE*LEIKE BROCK REAL ESTATE
