55 Christopher Dr., Quitman, AR 72131
Local realty services provided by:ERA TEAM Real Estate
Listed by: amber wilson
Office: donham realty
MLS#:25037436
Source:AR_CARMLS
Price summary
- Price:$759,000
- Price per sq. ft.:$303.6
About this home
Beautiful Property w/ 14.22 acres +/- (approximately 4 acres of this is located on the other side of the pond & has road frontage on Taylor Rd. that someone could sell off in the future if they chose for another home place).The home was custom built for the current owners by Julian Builders, so a quality built home that includes a 24x30 enclosed detached shop w/a 12x24 carport attached.There are fish in the pond & the sellers own a majority of the pond (one neighbor off of Taylor Rd owns a small portion of it as well).The sellers are looking to downsize, but they have put in a lot of time, work, & money into this beautiful property over the years (it was about $13,000 for them to run city water to the property). It has been very well maintained as this is their full time home since they retired. Main level has split floor plan w/Guest bedroom & full bath on one side of the home & Primary Suite on the other, Kitchen w/separate ice maker, large walk in pantry,custom cabinets, Quartz countertops,& laundry room on 1st floor as well. Upstairs has loft area as gameroom w/wet bar , another guest bedroom & a 1/2 bath. Floored walk in attic upstairs for extra storage. Home is all electric.
Contact an agent
Home facts
- Year built:2018
- Listing ID #:25037436
- Added:154 day(s) ago
- Updated:February 19, 2026 at 03:22 PM
Rooms and interior
- Bedrooms:3
- Total bathrooms:3
- Full bathrooms:2
- Half bathrooms:1
- Living area:2,500 sq. ft.
Heating and cooling
- Cooling:Central Cool-Electric
- Heating:Central Heat-Electric
Structure and exterior
- Roof:Metal
- Year built:2018
- Building area:2,500 sq. ft.
- Lot area:14.22 Acres
Utilities
- Water:Water Heater-Electric, Water-Public
- Sewer:Septic
Finances and disclosures
- Price:$759,000
- Price per sq. ft.:$303.6
- Tax amount:$1,837 (2025)
New listings near 55 Christopher Dr.
- New
 $369,000Active56.89 Acres
$369,000Active56.89 AcresAddress Withheld By Seller, Quitman, AR 72131
MLS# 26006092Listed by: RE/MAX ADVANTAGE HEBER SPRINGS - New
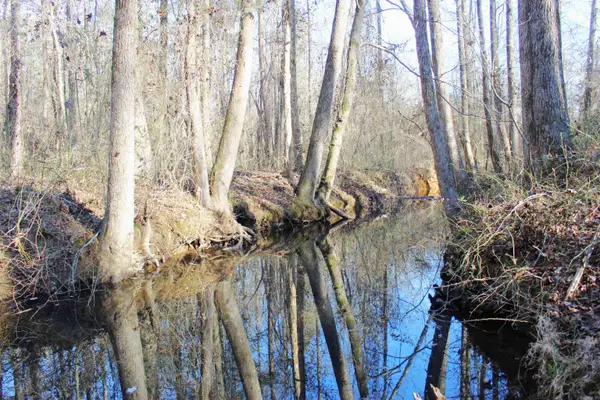 $130,000Active20 Acres
$130,000Active20 Acres0 E Bivens Road, Quitman, AR 72131
MLS# 26005898Listed by: VARVIL REAL ESTATE - New
 $88,500Active5.29 Acres
$88,500Active5.29 Acres000 N Miller Point Road, Quitman, AR 72131
MLS# 26005873Listed by: RE/MAX ADVANTAGE HEBER SPRINGS 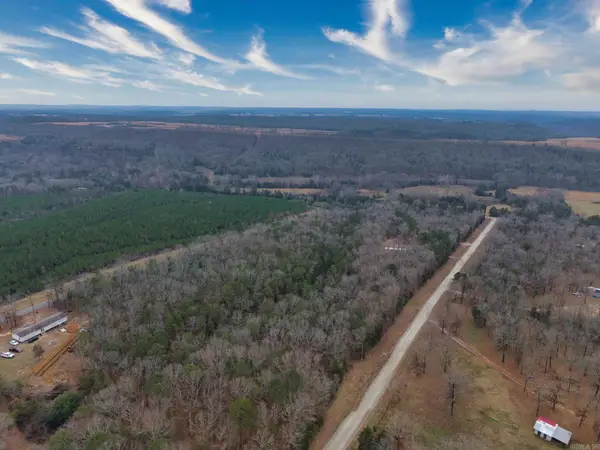 $51,500Active5 Acres
$51,500Active5 Acres14 Quachita Drive, Quitman, AR 72131
MLS# 25048496Listed by: LISTWITHFREEDOM.COM, INC.- New
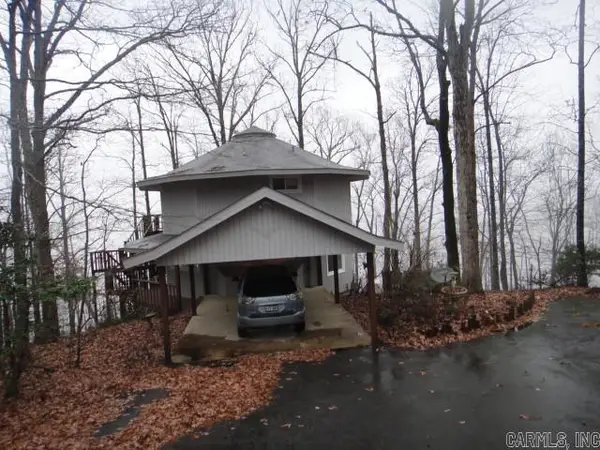 $334,900Active4 beds 2 baths2,304 sq. ft.
$334,900Active4 beds 2 baths2,304 sq. ft.85 Bluff View Drive, Quitman, AR 72131
MLS# 26005237Listed by: RE/MAX ADVANTAGE 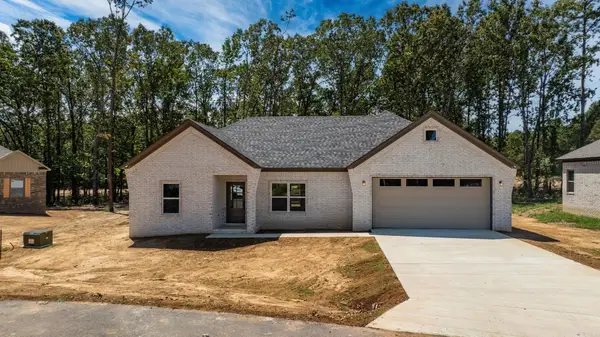 $245,000Active3 beds 2 baths1,435 sq. ft.
$245,000Active3 beds 2 baths1,435 sq. ft.75 Turkey Roost Drive, Quitman, AR 72131
MLS# 26003359Listed by: REMAX ULTIMATE $32,000Active3 Acres
$32,000Active3 Acres90 Sherrill King Drive, Quitman, AR 72131
MLS# 26004184Listed by: SEARCY HOMETOWN REALTY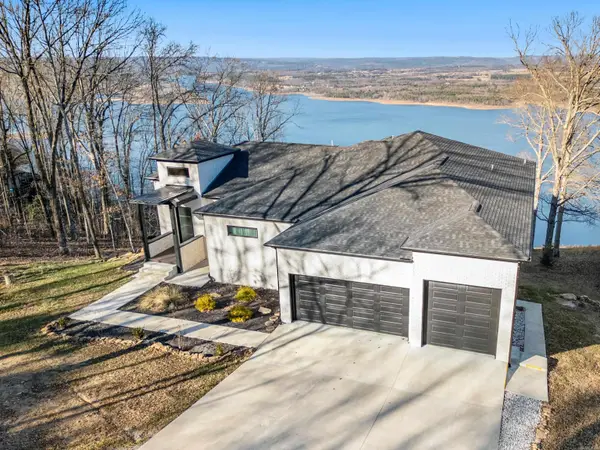 $1,739,000Active4 beds 4 baths4,754 sq. ft.
$1,739,000Active4 beds 4 baths4,754 sq. ft.111 Bluff View Drive, Quitman, AR 72131
MLS# 26003981Listed by: RE/MAX ADVANTAGE HEBER SPRINGS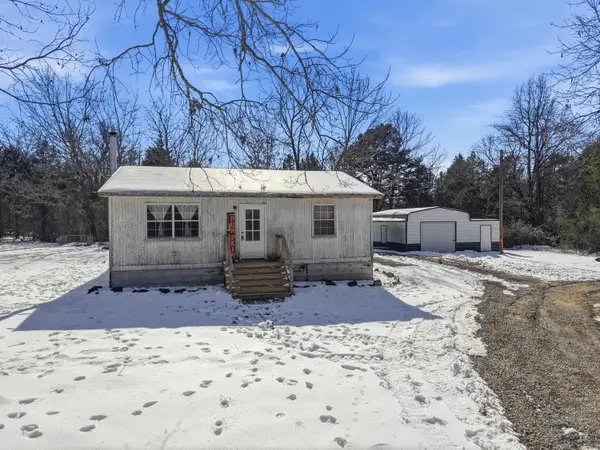 $225,000Active2 beds 1 baths1,052 sq. ft.
$225,000Active2 beds 1 baths1,052 sq. ft.121 Pumpkin Center Circle, Quitman, AR 72131
MLS# 26003892Listed by: LPT REALTY CONWAY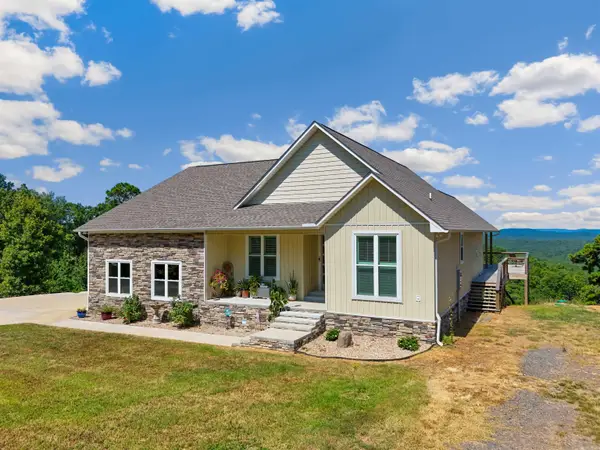 $515,000Active3 beds 2 baths2,004 sq. ft.
$515,000Active3 beds 2 baths2,004 sq. ft.111 Moonlight Lane, Quitman, AR 72131
MLS# 26003370Listed by: MVP REAL ESTATE

