75 E Bluff Drive, Quitman, AR 72131
Local realty services provided by:ERA TEAM Real Estate
75 E Bluff Drive,Quitman, AR 72131
$739,000
- 4 Beds
- 3 Baths
- 4,106 sq. ft.
- Single family
- Active
Listed by: kris turner
Office: re/max advantage heber springs
MLS#:25041368
Source:AR_CARMLS
Price summary
- Price:$739,000
- Price per sq. ft.:$179.98
About this home
The views of Greers Ferry Lake and surrounding mountain ranges do not get any better than this! This beautiful property sits on over an acre with extra landscaping that blends perfectly with the natural surroundings, creating a peaceful and private setting. The home features a newly remodeled kitchen offering functional and attractive accent lighting, stainless appliances and gas cook-top. A new roof, updated HVAC systems, and a generator panel provide peace of mind and low-maintenance living. Enjoy the well-kept tiled garage with sink and cabinets, in-ground Rainbird sprinkler system, and Wi-Fi-controlled garage door and thermostat. Outdoor living shines with two spacious decks offering incredible lake views—ideal for relaxing or hosting guests. The additional living space/gameroom downstairs is sure to entertain your company with another fabulous view. Beautiful rock detail in the front yard surrounded with a convenient circle drive and an extra parking pad. Wildlife is abundant, making this home a true nature retreat. Whether you’re seeking a peaceful retreat, full-time home, or retirement dream, this lake-view property offers the perfect blend of comfort and natural beauty.
Contact an agent
Home facts
- Year built:1995
- Listing ID #:25041368
- Added:125 day(s) ago
- Updated:February 17, 2026 at 03:26 PM
Rooms and interior
- Bedrooms:4
- Total bathrooms:3
- Full bathrooms:3
- Living area:4,106 sq. ft.
Heating and cooling
- Cooling:Central Cool-Electric
- Heating:Central Heat-Electric
Structure and exterior
- Roof:Architectural Shingle
- Year built:1995
- Building area:4,106 sq. ft.
- Lot area:1.16 Acres
Utilities
- Water:Water-Public
- Sewer:Septic
Finances and disclosures
- Price:$739,000
- Price per sq. ft.:$179.98
- Tax amount:$5,326
New listings near 75 E Bluff Drive
- New
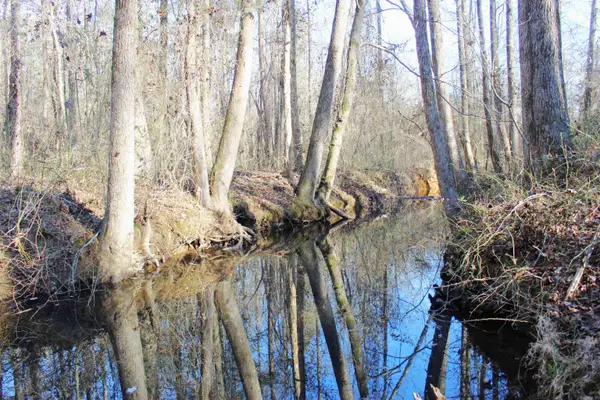 $130,000Active20 Acres
$130,000Active20 Acres0 E Bivens Road, Quitman, AR 72131
MLS# 26005898Listed by: VARVIL REAL ESTATE - New
 $88,500Active5.29 Acres
$88,500Active5.29 Acres000 N Miller Point Road, Quitman, AR 72131
MLS# 26005873Listed by: RE/MAX ADVANTAGE HEBER SPRINGS 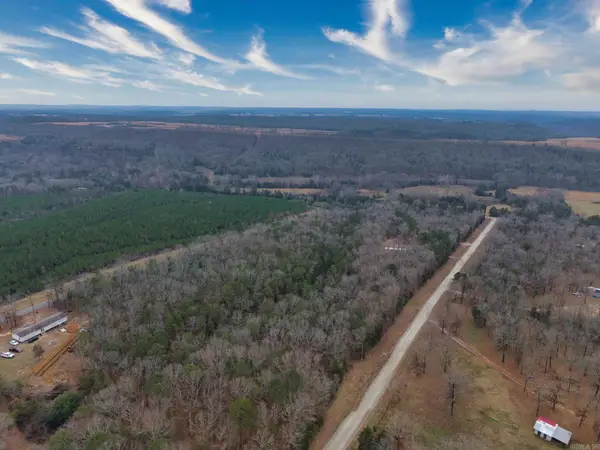 $51,500Active5 Acres
$51,500Active5 Acres14 Quachita Drive, Quitman, AR 72131
MLS# 25048496Listed by: LISTWITHFREEDOM.COM, INC.- New
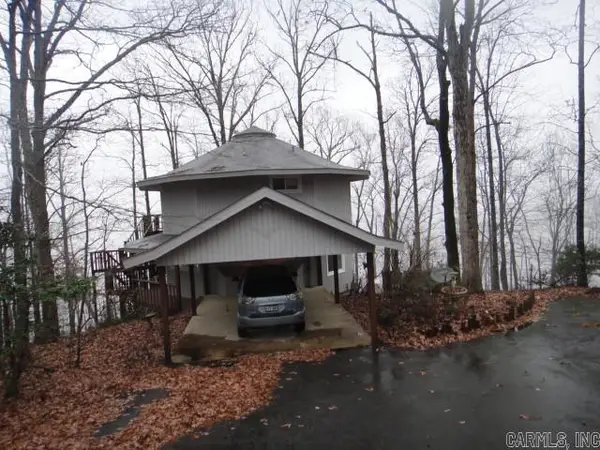 $334,900Active4 beds 2 baths2,304 sq. ft.
$334,900Active4 beds 2 baths2,304 sq. ft.85 Bluff View Drive, Quitman, AR 72131
MLS# 26005237Listed by: RE/MAX ADVANTAGE 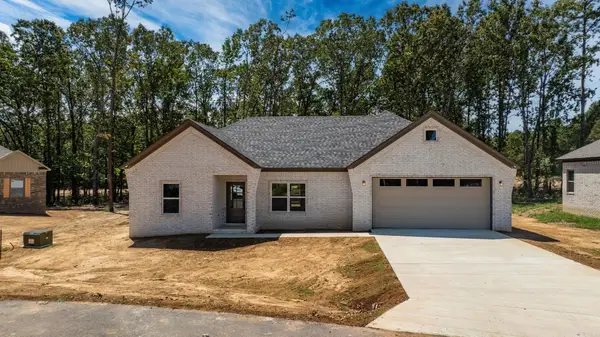 $245,000Active3 beds 2 baths1,435 sq. ft.
$245,000Active3 beds 2 baths1,435 sq. ft.75 Turkey Roost Drive, Quitman, AR 72131
MLS# 26003359Listed by: REMAX ULTIMATE $32,000Active3 Acres
$32,000Active3 Acres90 Sherrill King Drive, Quitman, AR 72131
MLS# 26004184Listed by: SEARCY HOMETOWN REALTY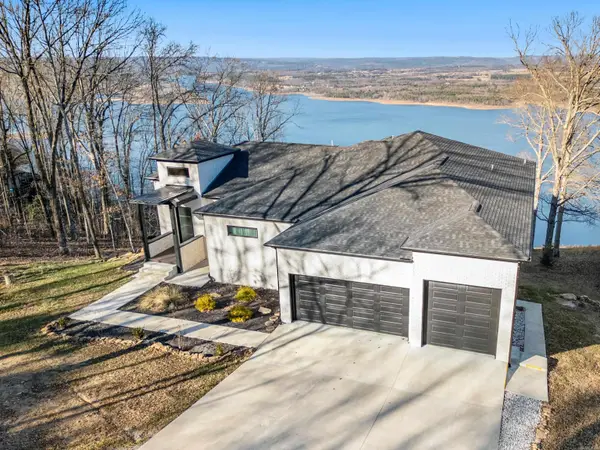 $1,739,000Active4 beds 4 baths4,754 sq. ft.
$1,739,000Active4 beds 4 baths4,754 sq. ft.111 Bluff View Drive, Quitman, AR 72131
MLS# 26003981Listed by: RE/MAX ADVANTAGE HEBER SPRINGS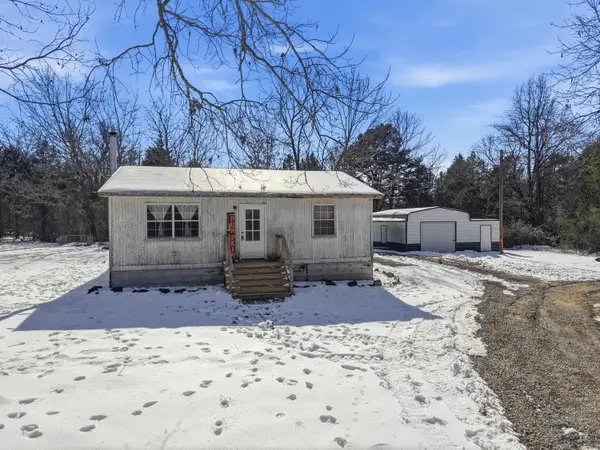 $225,000Active2 beds 1 baths1,052 sq. ft.
$225,000Active2 beds 1 baths1,052 sq. ft.121 Pumpkin Center Circle, Quitman, AR 72131
MLS# 26003892Listed by: LPT REALTY CONWAY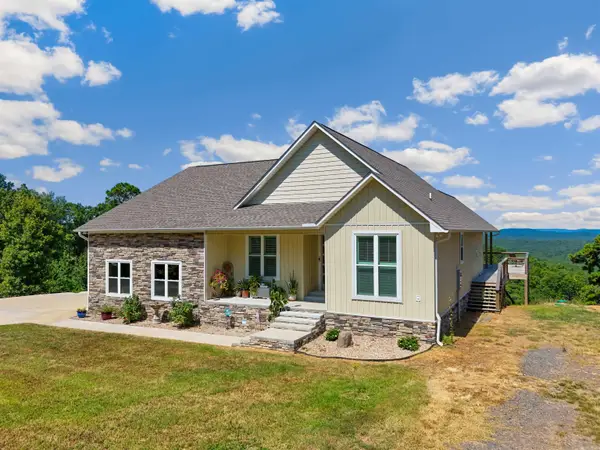 $515,000Active3 beds 2 baths2,004 sq. ft.
$515,000Active3 beds 2 baths2,004 sq. ft.111 Moonlight Lane, Quitman, AR 72131
MLS# 26003370Listed by: MVP REAL ESTATE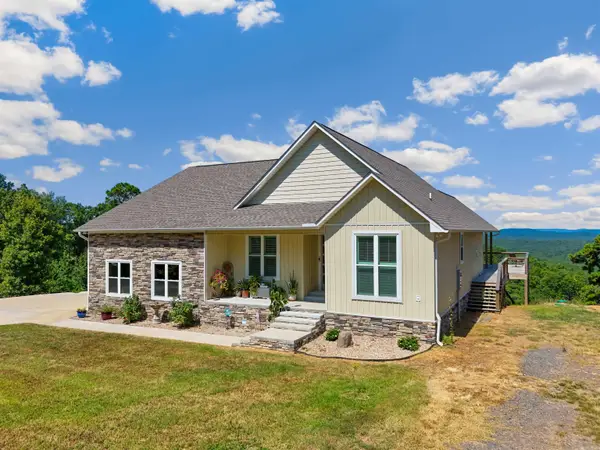 $565,000Active3 beds 2 baths2,004 sq. ft.
$565,000Active3 beds 2 baths2,004 sq. ft.111 Moonlight Lane, Quitman, AR 72131
MLS# 26003372Listed by: MVP REAL ESTATE

