18851 Highway 90 W, Ravenden Springs, AR 72460
Local realty services provided by:ERA Doty Real Estate
18851 Highway 90 W,Ravenden Springs, AR 72460
$999,000
- 4 Beds
- 4 Baths
- 4,431 sq. ft.
- Single family
- Active
Listed by: erin dail
Office: coldwell banker ozark real estate company branch
MLS#:25016269
Source:AR_CARMLS
Price summary
- Price:$999,000
- Price per sq. ft.:$225.46
About this home
After entering the private gate, the driveway takes you through the woods, and down to your secluded paradise! This home has beautiful stone and siding on the exterior, a double-sided garage on the main level, a garage to the basement, a beautiful front porch, and a lovely deck on the back. The interior of the home includes everything that you could possibly wish for...a large kitchen feauturing an oversized stove, double ovens, tons of cabinets, quartz countertops, two islands, and an ice machine. The living area includes a beautiful fireplace and accordion glass doors that lead out to the deck. The master bedroom is bigger than most living rooms, and the bathroom right off of it is amazing...heating rack for the towels, double sink vanity, and a closet so big that it has it's own dresser right in the middle! The semi-finished basement is approximately 3419 sq ft, with some partitions already up dividing several rooms, plus a bathroom. The small creek on the property is very pretty to just sit and watch, or get your feet wet on a hot day. There isn't an inch of this home that isn't impressive! Once you see it, you'll never want to leave!
Contact an agent
Home facts
- Year built:2024
- Listing ID #:25016269
- Added:694 day(s) ago
- Updated:January 29, 2026 at 04:10 PM
Rooms and interior
- Bedrooms:4
- Total bathrooms:4
- Full bathrooms:3
- Half bathrooms:1
- Living area:4,431 sq. ft.
Heating and cooling
- Heating:Heat Pump
Structure and exterior
- Roof:Metal
- Year built:2024
- Building area:4,431 sq. ft.
- Lot area:24.8 Acres
Utilities
- Water:Water Heater-Gas, Water-Public
- Sewer:Septic
Finances and disclosures
- Price:$999,000
- Price per sq. ft.:$225.46
- Tax amount:$2,236
New listings near 18851 Highway 90 W
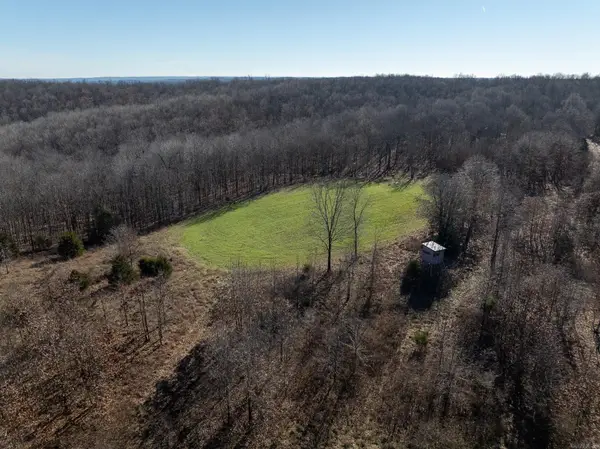 $764,000Active1 beds 1 baths1,350 sq. ft.
$764,000Active1 beds 1 baths1,350 sq. ft.2719 Nubbin Ridge Road, Ravenden Springs, AR 72460
MLS# 26001032Listed by: HABITAT LAND COMPANY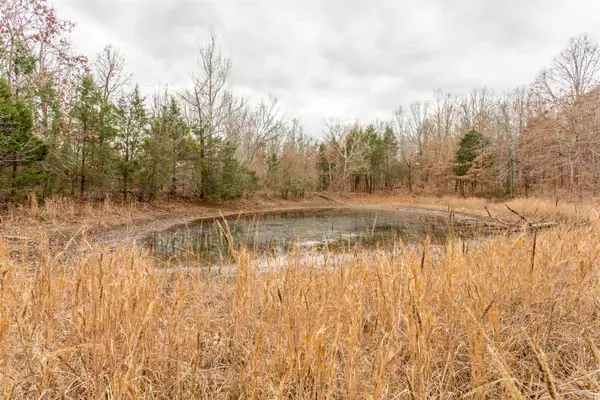 $151,250Active55 Acres
$151,250Active55 Acres000 Valley Chapel Road, Ravenden Springs, AR 72460
MLS# 25049204Listed by: SCENIC RIVERS REALTY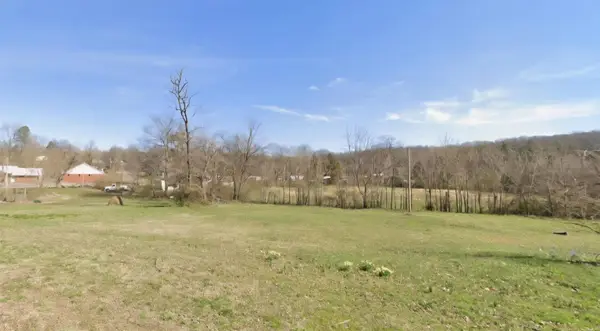 $12,500Active0.25 Acres
$12,500Active0.25 Acres8495 Ravenden Springs Road, Ravenden Springs, AR 72460
MLS# 25048494Listed by: RE/MAX REAL ESTATE RESULTS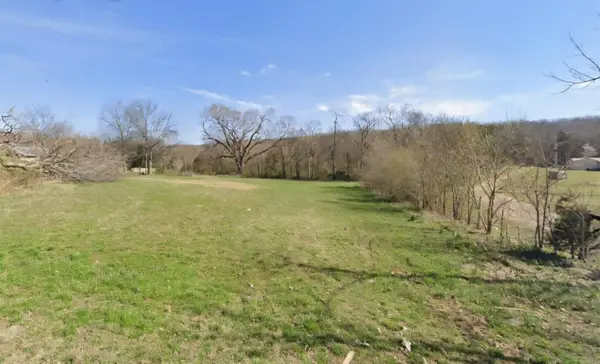 $17,500Active0.5 Acres
$17,500Active0.5 AcresLot 1-2 Valley Chapel Road, Ravenden Springs, AR 72460
MLS# 25048406Listed by: RE/MAX REAL ESTATE RESULTS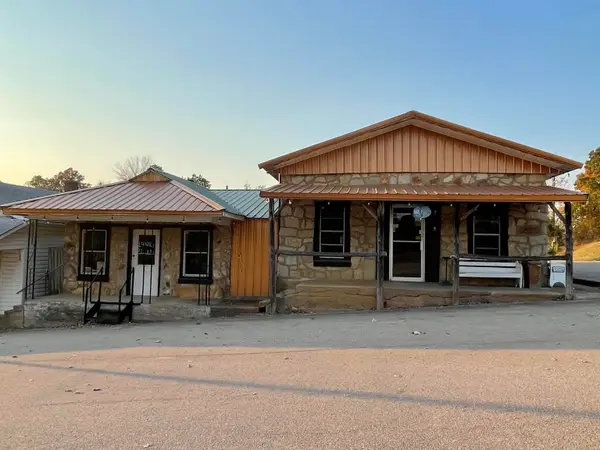 $69,900Active-- beds 2 baths1,272 sq. ft.
$69,900Active-- beds 2 baths1,272 sq. ft.9 Oak St, Ravenden Springs, AR 72460
MLS# 24039196Listed by: COLDWELL BANKER OZARK REAL ESTATE COMPANY BRANCH
