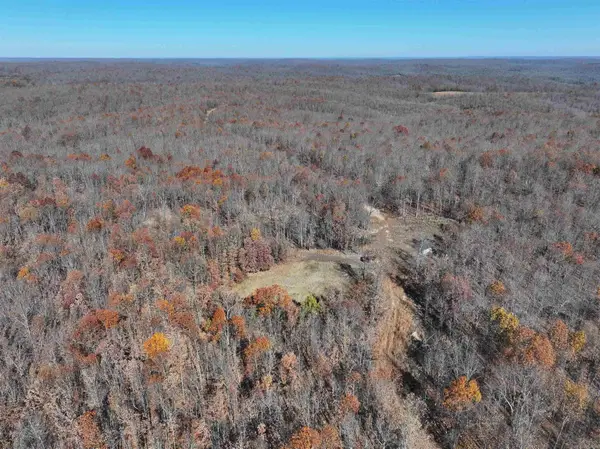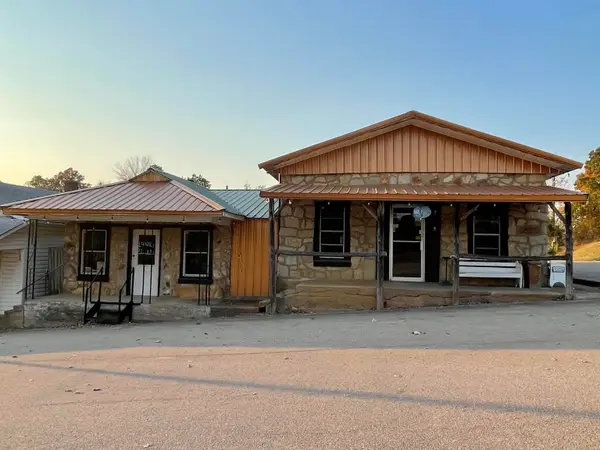380 Bradford Road, Ravenden Springs, AR 72460
Local realty services provided by:ERA TEAM Real Estate
380 Bradford Road,Ravenden Springs, AR 72460
$139,900
- 3 Beds
- 2 Baths
- 1,264 sq. ft.
- Single family
- Active
Listed by: josh rutter
Office: carter city and county realty
MLS#:25029184
Source:AR_CARMLS
Price summary
- Price:$139,900
- Price per sq. ft.:$110.68
About this home
This quaint 3 bedroom 1 1/2 bath home has 1264+/- square feet of living space and sits on 5.2 acres +/- of land. The home has original hardwood floors throughout the main living area and bedrooms. The primary bedroom has a half bath for added privacy. The kitchen includes a wall oven and in counter gas cook top. A wooden deck off the back of the house provides and unobstructed view of the rolling acreage. Perfect for watching wildlife and entertaining. There is a wet weather creek that runs along the back of the property. There is also a 30x30 shop with electric for extra storage or project area. This property offers privacy, approximately 1.8 miles off of Highway 90 and only .2 miles down gravel. The brick exterior provides maintenance free care. Central heat and air are electric as well as the hot water heater. There is supplemental heat provided with a propane plaque heater.
Contact an agent
Home facts
- Year built:1970
- Listing ID #:25029184
- Added:114 day(s) ago
- Updated:November 15, 2025 at 04:57 PM
Rooms and interior
- Bedrooms:3
- Total bathrooms:2
- Full bathrooms:1
- Half bathrooms:1
- Living area:1,264 sq. ft.
Heating and cooling
- Cooling:Central Cool-Electric
- Heating:Central Heat-Electric
Structure and exterior
- Roof:3 Tab Shingles
- Year built:1970
- Building area:1,264 sq. ft.
- Lot area:5.2 Acres
Utilities
- Water:Water Heater-Electric, Well
- Sewer:Septic
Finances and disclosures
- Price:$139,900
- Price per sq. ft.:$110.68
- Tax amount:$500


