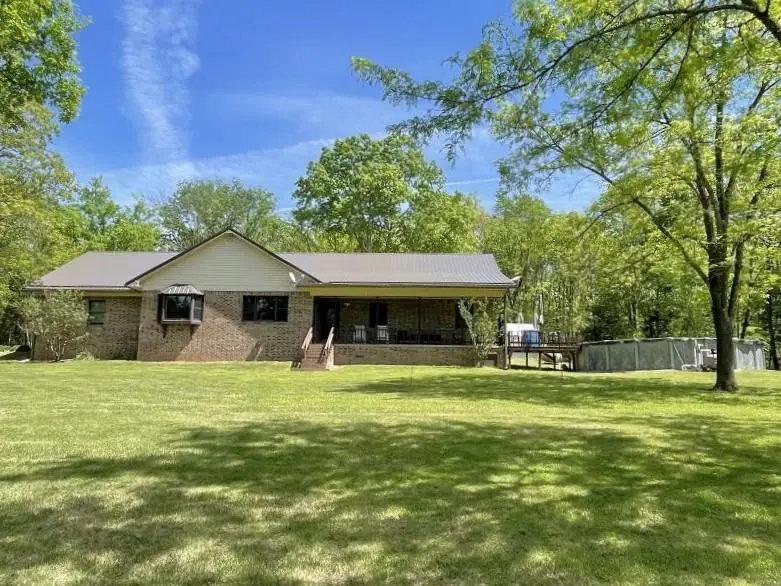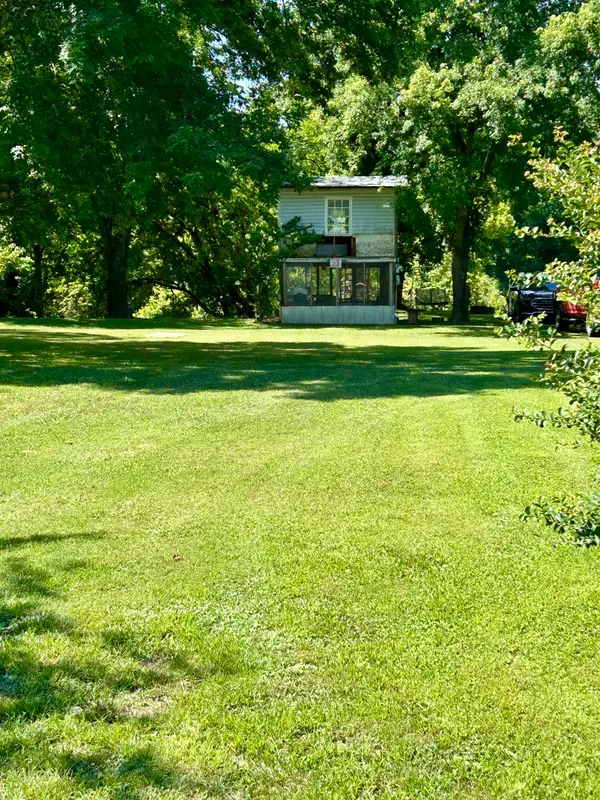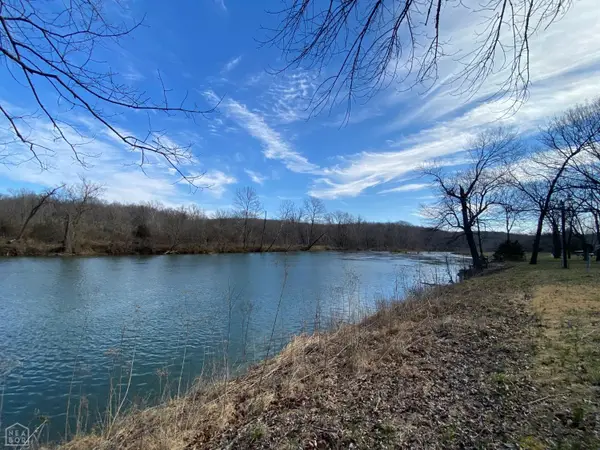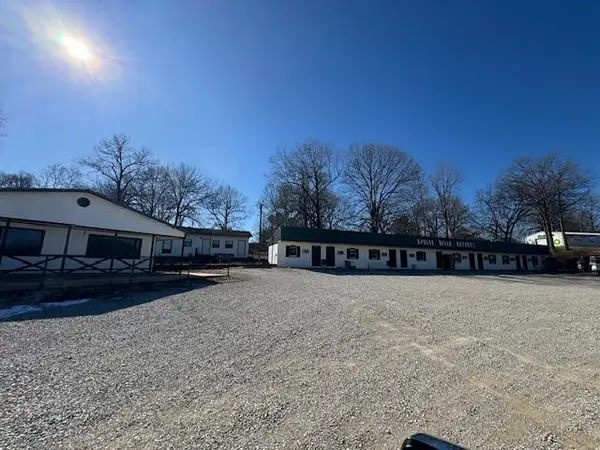1336 Lawrence Road 106, Ravenden, AR 72459
Local realty services provided by:ERA Doty Real Estate



1336 Lawrence Road 106,Ravenden, AR 72459
$375,000
- 3 Beds
- 3 Baths
- 2,601 sq. ft.
- Single family
- Active
Listed by:erin dail
Office:coldwell banker ozark real estate company branch
MLS#:24042324
Source:AR_CARMLS
Price summary
- Price:$375,000
- Price per sq. ft.:$144.18
About this home
High-End Living with a Private Setting! This home was almost completely remodeled in 2019. 3 bedrooms, 2.5 baths, two living areas, large utility room, water softener, water filteration system, 2-car attached garage, rural water plus well, 20X30 shop with a conrete floor and electricity, greenhouse, pool, nice front porch with a beautiful view, attic fan, and a new roof and gutters in 2023! This home has a very spacious open floor plan. Quartz countertops and tons of cabinet space in the kitchen, a gas log fireplace in the main living area, a screened-in porch that is already wired for a hot tub, a half bath and big closet in the second living area, luxury vinyl flooring throughout (except two of the bedrooms), and so much more! This home and property is well-maintained, the setting is mostly open with scattered trees and some woods, and you don't have to worry about anybody seeing go for a swim in your pool because you can't see any neighbors! The only thing this property needs is you!
Contact an agent
Home facts
- Year built:1991
- Listing Id #:24042324
- Added:269 day(s) ago
- Updated:August 15, 2025 at 02:32 PM
Rooms and interior
- Bedrooms:3
- Total bathrooms:3
- Full bathrooms:2
- Half bathrooms:1
- Living area:2,601 sq. ft.
Heating and cooling
- Cooling:Attic Fan
- Heating:Heat Pump
Structure and exterior
- Roof:Metal
- Year built:1991
- Building area:2,601 sq. ft.
- Lot area:4.94 Acres
Utilities
- Water:Water Heater-Gas, Water-Public, Well
- Sewer:Septic
Finances and disclosures
- Price:$375,000
- Price per sq. ft.:$144.18
- Tax amount:$1,892
New listings near 1336 Lawrence Road 106
- New
 $135,000Active-- beds 2 baths576 sq. ft.
$135,000Active-- beds 2 baths576 sq. ft.130 Law 1070, Ravenden, AR 72459
MLS# 10123988Listed by: UNITED COUNTRY SCENIC RIVERS REALTY  $229,000Active3 beds 2 baths1,500 sq. ft.
$229,000Active3 beds 2 baths1,500 sq. ft.696 Browns Creek Road, Ravenden, AR 72459
MLS# 25028389Listed by: CARTER CITY AND COUNTY REALTY $60,000Active0.58 Acres
$60,000Active0.58 AcresTBD Spring Camp Rd, Law 1070 Road, Ravenden, AR 72459
MLS# 25025800Listed by: UNITED COUNTRY SCENIC RIVERS REALTY Listed by ERA$99,999Active-- beds -- baths612 sq. ft.
Listed by ERA$99,999Active-- beds -- baths612 sq. ft.1 River Glen Terrace Road, Ravenden, AR 72459
MLS# 10122764Listed by: ERA DOTY REAL ESTATE - FLIPPIN $140,000Active40 Acres
$140,000Active40 AcresTBD Brown's Creek Road, Ravenden, AR 72459
MLS# 25023926Listed by: UNITED COUNTRY - COZORT REALTY, INC. $25,000Active1.19 Acres
$25,000Active1.19 AcresTBD Perrin Street, Ravenden, AR 72459
MLS# 25015982Listed by: UNITED COUNTRY SCENIC RIVERS REALTY $395,000Active100 Acres
$395,000Active100 AcresUs Hwy 63, Ravenden, AR 72459
MLS# 25014105Listed by: KING-RHODES & ASSOCIATES, INC. $187,000Active3 beds 2 baths1,144 sq. ft.
$187,000Active3 beds 2 baths1,144 sq. ft.57 Highway 63, Ravenden, AR 72459
MLS# 25005798Listed by: UNITED COUNTRY - COZORT REALTY, INC. $310,000Active10 beds 10 baths5,660 sq. ft.
$310,000Active10 beds 10 baths5,660 sq. ft.71 Highway 63, Ravenden, AR 72459
MLS# 25003319Listed by: CARTER CITY AND COUNTY REALTY
