1008 Parkside Drive, Redfield, AR 72132
Local realty services provided by:ERA Doty Real Estate
1008 Parkside Drive,Redfield, AR 72132
$465,000
- 4 Beds
- 3 Baths
- 2,404 sq. ft.
- Single family
- Active
Listed by: merri thompson
Office: southern homes realty
MLS#:25040790
Source:AR_CARMLS
Price summary
- Price:$465,000
- Price per sq. ft.:$193.43
About this home
WIDE OPEN living areas give this new construction home overlooking a peaceful lake just the right flow to deliver the AAHH factor for entertaining! 4 bedrooms, 2-1/2 baths are spacious and all closets are walk-in or step-in. NOTHING cramped feeling anywhere in this home. So much cabinet and counter space in the kitchen area, with the centerpiece being the 6 burner Empava gas stove with gas convection oven. All of this overlooks the huge back porch. Primary suite has it's own entry onto the back porch, as well. And talk about upscale dramatic contrasts, ALL of the bathrooms are in black and white quartz and have anti-fog led mirrors. The primary bath is an all-in-one walk-in shower/tub, gotta see it! Toto touchless toilet with bidet and other accessories make it super luxurious! On demand gas water heater, and a generator plug, as well!
Contact an agent
Home facts
- Year built:2025
- Listing ID #:25040790
- Added:126 day(s) ago
- Updated:February 14, 2026 at 03:22 PM
Rooms and interior
- Bedrooms:4
- Total bathrooms:3
- Full bathrooms:2
- Half bathrooms:1
- Living area:2,404 sq. ft.
Heating and cooling
- Cooling:Central Cool-Electric
- Heating:Central Heat-Gas
Structure and exterior
- Roof:Architectural Shingle
- Year built:2025
- Building area:2,404 sq. ft.
- Lot area:0.55 Acres
Utilities
- Water:Water-Public
- Sewer:Sewer-Public
Finances and disclosures
- Price:$465,000
- Price per sq. ft.:$193.43
- Tax amount:$150
New listings near 1008 Parkside Drive
- New
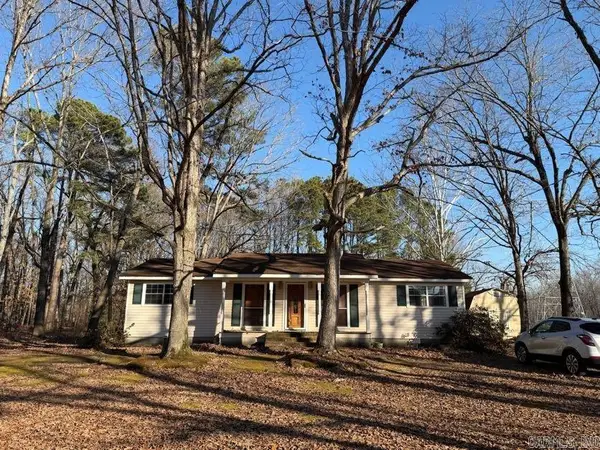 $105,000Active3 beds 2 baths1,152 sq. ft.
$105,000Active3 beds 2 baths1,152 sq. ft.2601 River Road, Redfield, AR 72132
MLS# 26005294Listed by: MID SOUTH REALTY 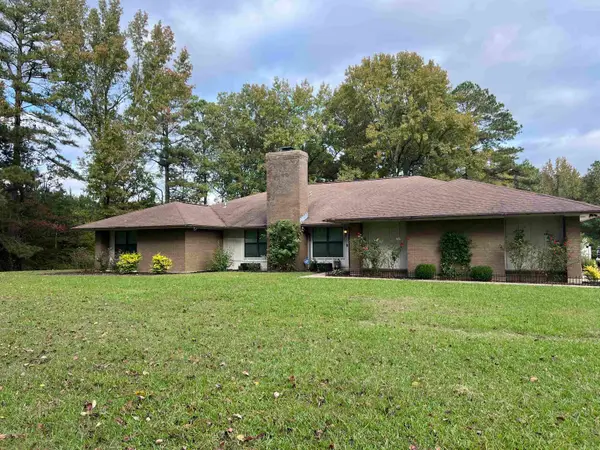 $314,900Active4 beds 3 baths2,985 sq. ft.
$314,900Active4 beds 3 baths2,985 sq. ft.301 Billingsley, Redfield, AR 72132
MLS# 26004150Listed by: LISA ATTWOOD REALTY $186,900Active4 beds 2 baths2,015 sq. ft.
$186,900Active4 beds 2 baths2,015 sq. ft.3692 Joanett Road, Redfield, AR 72132
MLS# 26003384Listed by: RE/MAX PLATINUM $69,900Active3 beds 2 baths1,188 sq. ft.
$69,900Active3 beds 2 baths1,188 sq. ft.1139 Ruby Drive, Redfield, AR 72132
MLS# 26002864Listed by: VYLLA HOME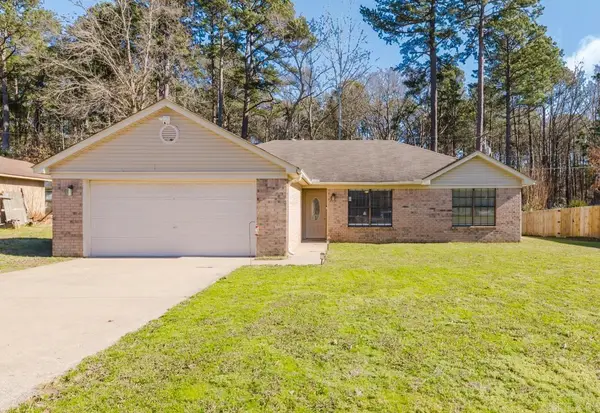 $199,999Active3 beds 2 baths1,477 sq. ft.
$199,999Active3 beds 2 baths1,477 sq. ft.109 Honeysuckle Hills Drive, Redfield, AR 72132
MLS# 26002679Listed by: CENTURY 21 PARKER & SCROGGINS REALTY - BRYANT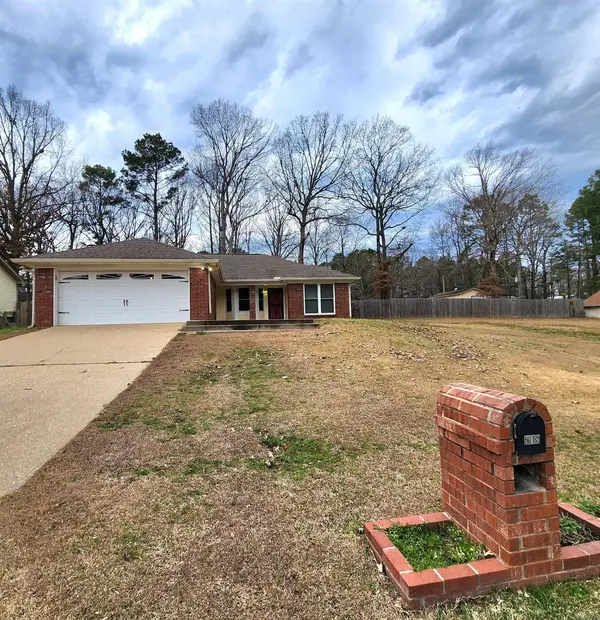 $195,000Active3 beds 2 baths1,346 sq. ft.
$195,000Active3 beds 2 baths1,346 sq. ft.718 Cara Jane, Redfield, AR 72132
MLS# 26002659Listed by: CENTURY 21 PARKER & SCROGGINS REALTY - SHERIDAN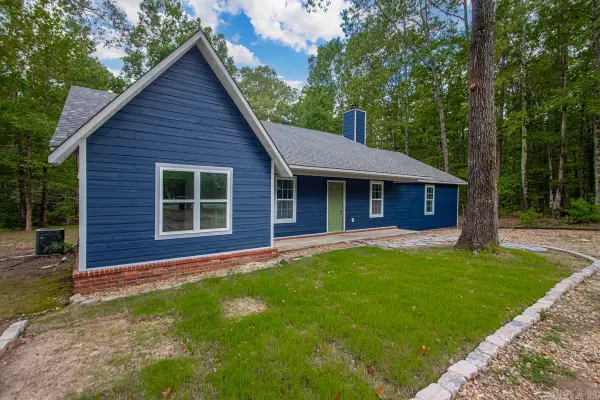 $249,000Active4 beds 3 baths1,966 sq. ft.
$249,000Active4 beds 3 baths1,966 sq. ft.1 Cozy Lane, Redfield, AR 72132
MLS# 26000113Listed by: TRUMAN BALL REAL ESTATE $120,000Active3 beds 2 baths1,200 sq. ft.
$120,000Active3 beds 2 baths1,200 sq. ft.1208 Donna Drive, Redfield, AR 72132
MLS# 25048298Listed by: EXP REALTY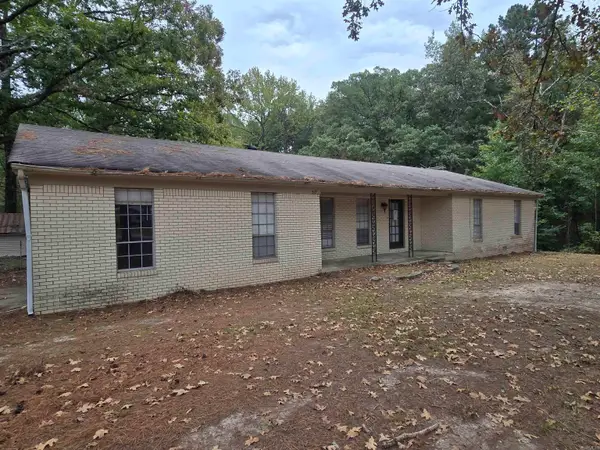 $151,000Active3 beds 2 baths1,922 sq. ft.
$151,000Active3 beds 2 baths1,922 sq. ft.517 S Highway 365 Highway, Redfield, AR 72132
MLS# 25047946Listed by: RE/MAX PLATINUM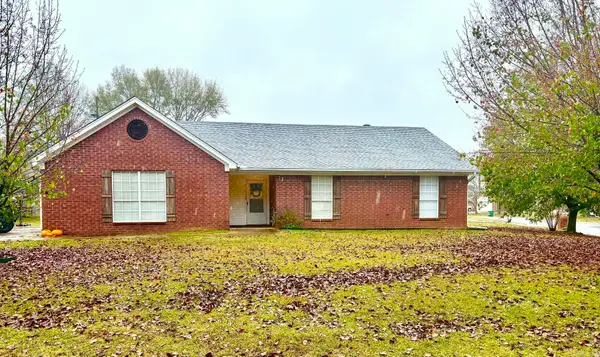 $215,000Active3 beds 2 baths1,471 sq. ft.
$215,000Active3 beds 2 baths1,471 sq. ft.701 Honeysuckle Hills Court, Redfield, AR 72132
MLS# 25046951Listed by: LUNSFORD & ASSOCIATES REALTY CO.

