1027 Evening Sunset Circle, Redfield, AR 72132
Local realty services provided by:ERA TEAM Real Estate
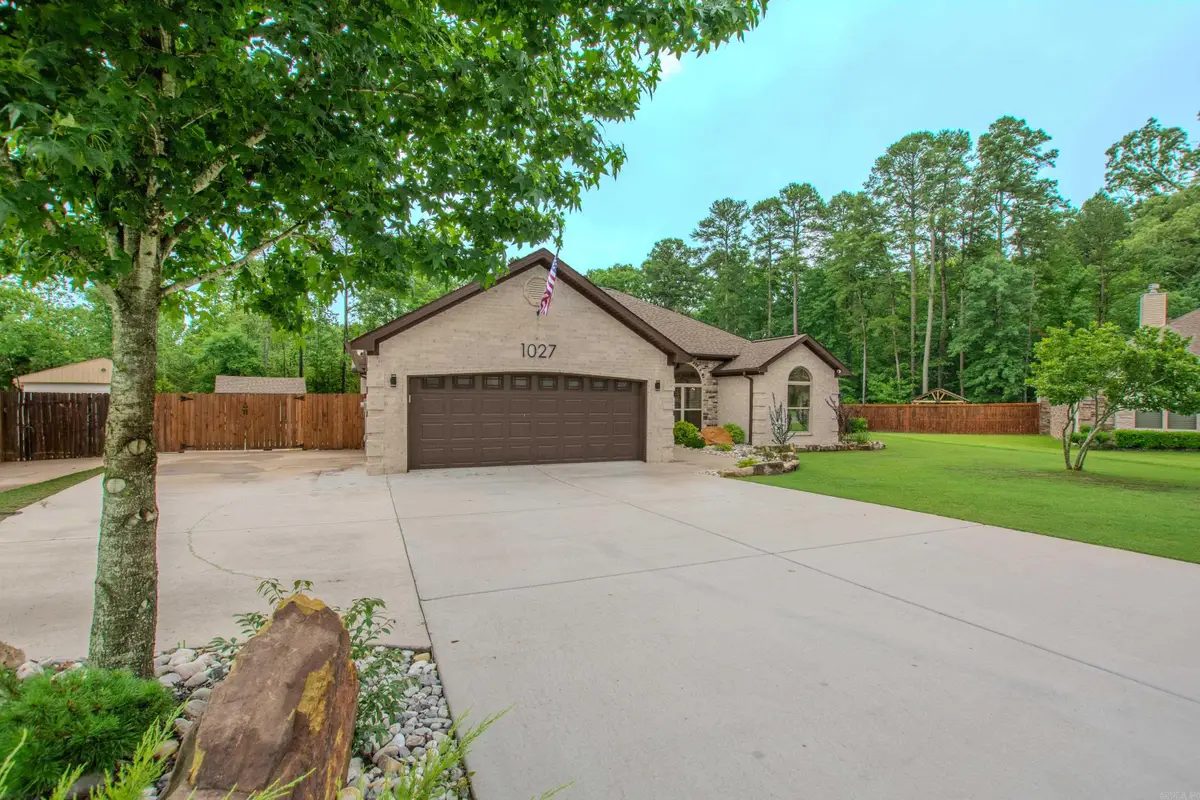
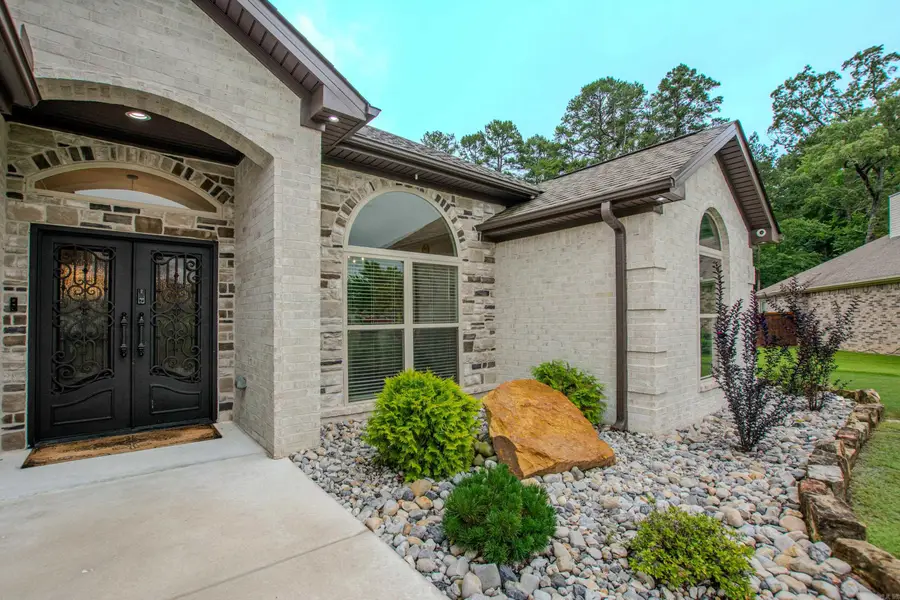
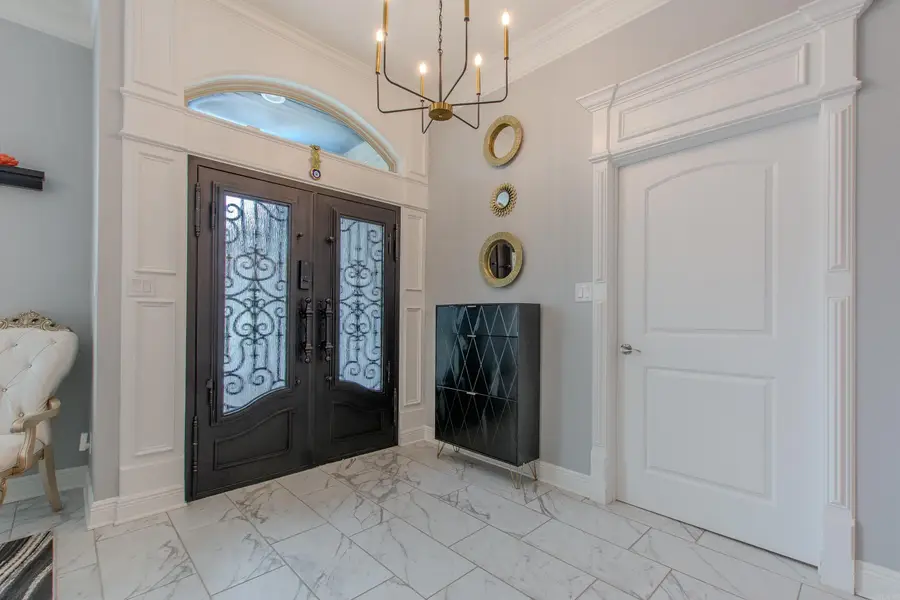
1027 Evening Sunset Circle,Redfield, AR 72132
$409,500
- 4 Beds
- 3 Baths
- 2,356 sq. ft.
- Single family
- Active
Listed by:marci smith
Office:fathom realty central
MLS#:25023389
Source:AR_CARMLS
Price summary
- Price:$409,500
- Price per sq. ft.:$173.81
About this home
Nestled on over half an acre, this stunning home sits on a corner lot and backs to a serene tree line—fully fenced for privacy. Inside, you’ll find luxury upgrades throughout, a spa-worthy tiled bathroom with gold fixtures, a steam shower, a rainfall shower head, and sleek sensor-lit mirrors and a luxury tub experience. Walk in closet surrounds the back of the steam shower. Cozy up by the modern fireplace or cook like a pro in the custom kitchen, complete with a striking gold farmhouse sink, walk-in pantry, and high-end finishes. Step outside and get ready to fall in love—this backyard is made for entertaining. The 16x20 covered gazebo features a built-in grill, refrigerator, ice maker, ceiling fans, and a bar top ready for your next BBQ. Need extra space for tools or hobbies? The concrete masonry shop is perfect for utility use and extra storage. With plenty of green space to play, entertain, or even add a pool, this property is a rare opportunity for a 1 level home with too many upgrades to list. Built in 2023, a 5 minute drive to grocery store and highway access. Easy drive to Little Rock or Sheridan while having a home you will never want to leave!
Contact an agent
Home facts
- Year built:2023
- Listing Id #:25023389
- Added:66 day(s) ago
- Updated:August 15, 2025 at 02:32 PM
Rooms and interior
- Bedrooms:4
- Total bathrooms:3
- Full bathrooms:3
- Living area:2,356 sq. ft.
Heating and cooling
- Cooling:Central Cool-Electric
- Heating:Central Heat-Electric
Structure and exterior
- Roof:Architectural Shingle
- Year built:2023
- Building area:2,356 sq. ft.
- Lot area:0.55 Acres
Schools
- Elementary school:Hardin
Utilities
- Water:Water Heater-Electric, Water-Public
- Sewer:Sewer-Public
Finances and disclosures
- Price:$409,500
- Price per sq. ft.:$173.81
- Tax amount:$3,466 (2024)
New listings near 1027 Evening Sunset Circle
- New
 $295,000Active4 beds 2 baths1,896 sq. ft.
$295,000Active4 beds 2 baths1,896 sq. ft.626 Huck Finn, Redfield, AR 72132
MLS# 25032971Listed by: IREALTY ARKANSAS - SHERIDAN 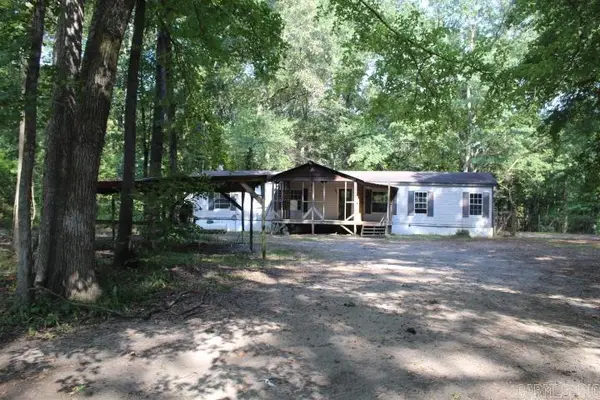 $64,900Active3 beds 2 baths1,904 sq. ft.
$64,900Active3 beds 2 baths1,904 sq. ft.1715 Arrowhead Road, Redfield, AR 72132
MLS# 25031498Listed by: TRAMMELL & COMPANY REAL ESTATE- New
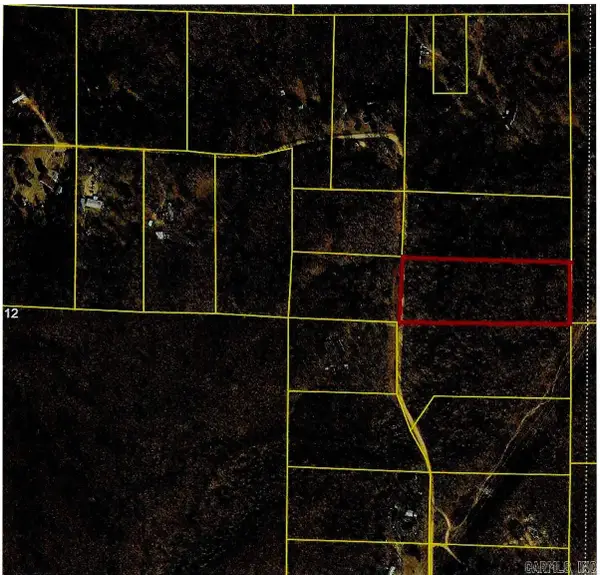 $65,000Active12.98 Acres
$65,000Active12.98 Acres00 A & B Arrowhead Road, Redfield, AR 72132
MLS# 25031739Listed by: JANET JONES COMPANY - New
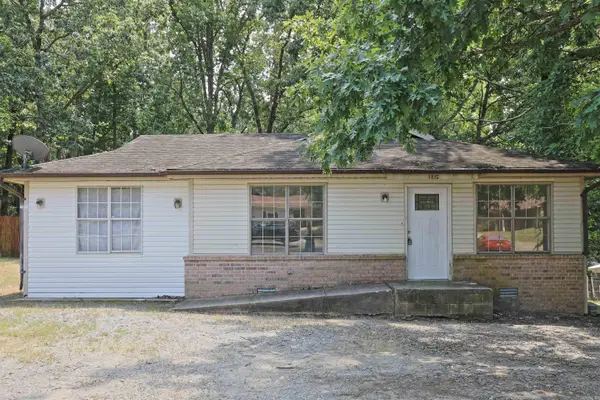 $119,000Active3 beds 2 baths1,008 sq. ft.
$119,000Active3 beds 2 baths1,008 sq. ft.1210 Donna, Redfield, AR 72132
MLS# 25031682Listed by: SOUTHERN HOMES REALTY - New
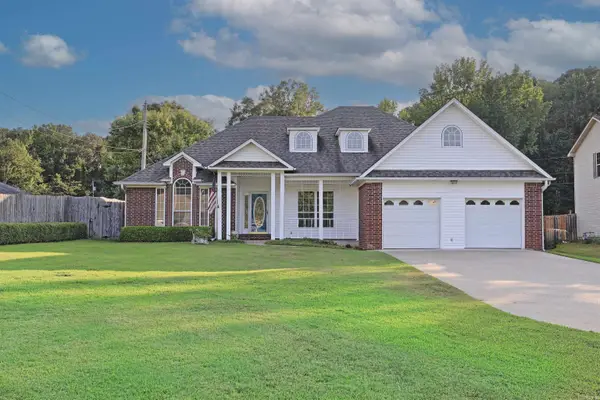 $349,900Active5 beds 3 baths2,613 sq. ft.
$349,900Active5 beds 3 baths2,613 sq. ft.702 Honeysuckle Hills Court, Redfield, AR 72132
MLS# 25031608Listed by: LUNSFORD & ASSOCIATES REALTY CO.  $134,500Active4 beds 2 baths1,542 sq. ft.
$134,500Active4 beds 2 baths1,542 sq. ft.1110 Quapaw Drive, Redfield, AR 72132
MLS# 25031061Listed by: PREMIER REAL ESTATE SERVICES $47,900Active-- beds -- baths700 sq. ft.
$47,900Active-- beds -- baths700 sq. ft.3008 Brittany Road, Redfield, AR 72132
MLS# 25030426Listed by: LUNSFORD & ASSOCIATES REALTY CO. $265,000Active4 beds 3 baths2,383 sq. ft.
$265,000Active4 beds 3 baths2,383 sq. ft.711 Cara Jane Drive, Redfield, AR 72132
MLS# 25028582Listed by: MICHELE PHILLIPS & CO. REALTORS $229,000Active3 beds 2 baths1,888 sq. ft.
$229,000Active3 beds 2 baths1,888 sq. ft.712 Michael Drive, Redfield, AR 72132
MLS# 25028071Listed by: LISA ATTWOOD REALTY $199,000Active3 beds 2 baths1,346 sq. ft.
$199,000Active3 beds 2 baths1,346 sq. ft.718 Cara Jane Drive, Redfield, AR 72132
MLS# 25025970Listed by: LISA ATTWOOD REALTY
