13909 Ridge Point Lane, Roland, AR 72135
Local realty services provided by:ERA TEAM Real Estate
13909 Ridge Point Lane,Roland, AR 72135
$2,250,000
- 4 Beds
- 4 Baths
- 4,900 sq. ft.
- Single family
- Active
Listed by: jonathan stone
Office: arkansas land & realty, inc.
MLS#:25039324
Source:AR_CARMLS
Price summary
- Price:$2,250,000
- Price per sq. ft.:$459.18
- Monthly HOA dues:$129.17
About this home
Step inside this one-of-a-kind masterpiece. As you enter, you'll be greeted by a stunning view of the pool, overlooking the wooded terrain and Lake Maumelle. The open foyer welcomes you with a vaulted, jagged wood ceiling and a custom-designed staircase with glass walls. Equipped with Savant technologies this house is a must see. Kitchen has Thermador appliances, a double oven, a Sub-Zero fridge/freezer unit, a crushed ice machine, quartz counters, a walk-in pantry, and a glassed wine room w/ a wine fridge and wet bar. Enjoy two main living areas: one perfect for cocktails overlooking the pool & lake, and a cozy den with a fireplace for relaxing w/ a book. Tile flooring extends throughout the home, and all windows are tinted for UVA sun protection and equipped with Hunter Douglas electric shades with personalized automation. Additional features include a water filtration system, dehumidifying HVACs w/ multi-zone controls, tankless gas water heaters with continuous hot water flow, a Generac generator, and a tornado-safe roof. Step outside to a private setting with estate landscaping, a pool and spa, an outdoor kitchen, an automated mosquito misting system, speakers, and cameras.
Contact an agent
Home facts
- Year built:2018
- Listing ID #:25039324
- Added:296 day(s) ago
- Updated:January 02, 2026 at 03:39 PM
Rooms and interior
- Bedrooms:4
- Total bathrooms:4
- Full bathrooms:3
- Half bathrooms:1
- Living area:4,900 sq. ft.
Heating and cooling
- Heating:Central Heat-Electric, Heat Pump
Structure and exterior
- Roof:Architectural Shingle
- Year built:2018
- Building area:4,900 sq. ft.
- Lot area:2.6 Acres
Utilities
- Water:Water Heater-Gas, Water-Public
- Sewer:Sewer-Public
Finances and disclosures
- Price:$2,250,000
- Price per sq. ft.:$459.18
- Tax amount:$10,634 (2025)
New listings near 13909 Ridge Point Lane
- New
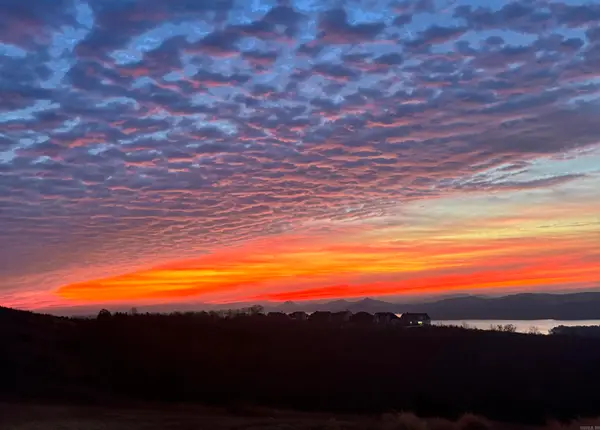 $219,900Active1.2 Acres
$219,900Active1.2 Acres33911 Lakeview West Drive, Roland, AR 72135
MLS# 26000101Listed by: REALTY BROKERS OF ARKANSAS  $3,250,000Active4 beds 5 baths4,959 sq. ft.
$3,250,000Active4 beds 5 baths4,959 sq. ft.22621 Roland Cutoff Road, Roland, AR 72153
MLS# 25049423Listed by: CHARLOTTE JOHN COMPANY (LITTLE ROCK)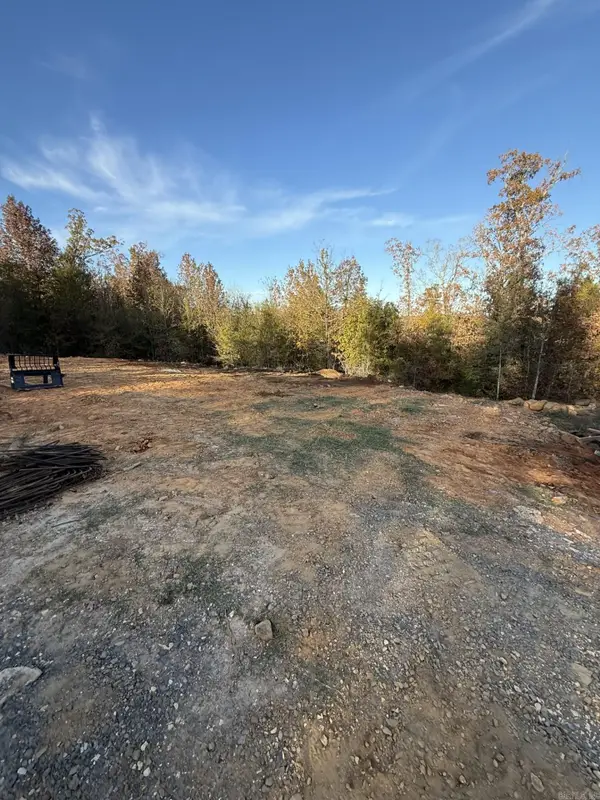 $155,000Active3.7 Acres
$155,000Active3.7 AcresAddress Withheld By Seller, Roland, AR 72135
MLS# 25049109Listed by: UNITED REAL ESTATE - CENTRAL AR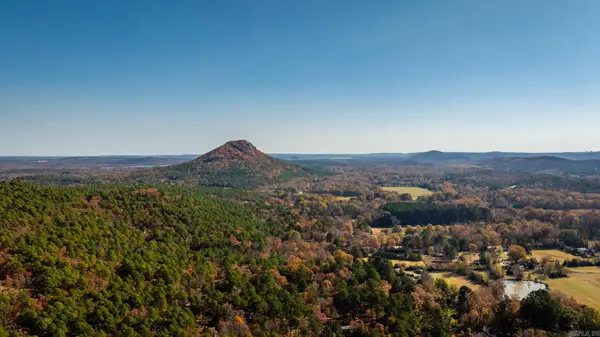 $184,900Active3.38 Acres
$184,900Active3.38 AcresTBD Old Arkansas Drive, Roland, AR 72135
MLS# 25047155Listed by: BLUEBIRD REAL ESTATE, LLC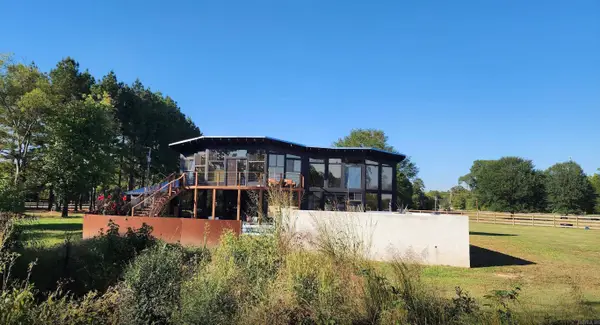 $918,000Active3 beds 2 baths2,097 sq. ft.
$918,000Active3 beds 2 baths2,097 sq. ft.8909 Berry Patch Lane, Roland, AR 72135
MLS# 25048615Listed by: OWNIT GLOBAL PROPERTY GROUP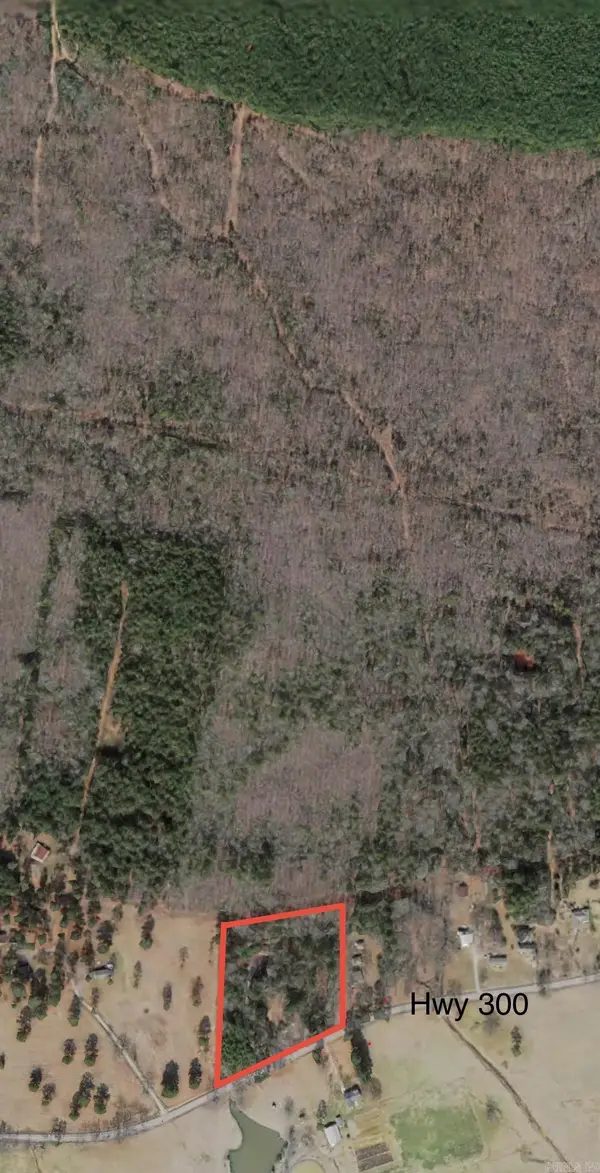 $225,000Active2 beds 1 baths1,232 sq. ft.
$225,000Active2 beds 1 baths1,232 sq. ft.24906 Ar-300, Roland, AR 72135
MLS# 25046732Listed by: KELLER WILLIAMS REALTY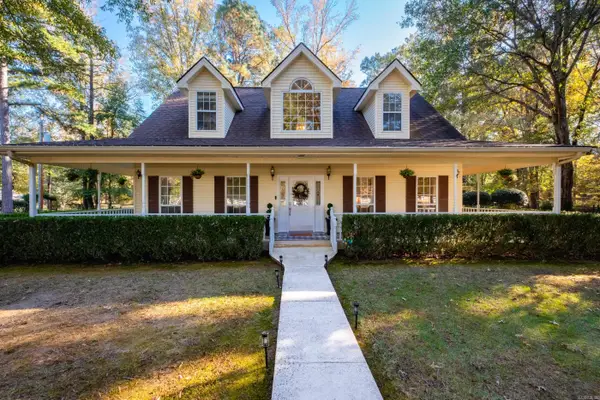 $475,000Active3 beds 3 baths2,461 sq. ft.
$475,000Active3 beds 3 baths2,461 sq. ft.26107 Highway 300, Roland, AR 72135
MLS# 25044475Listed by: KELLER WILLIAMS REALTY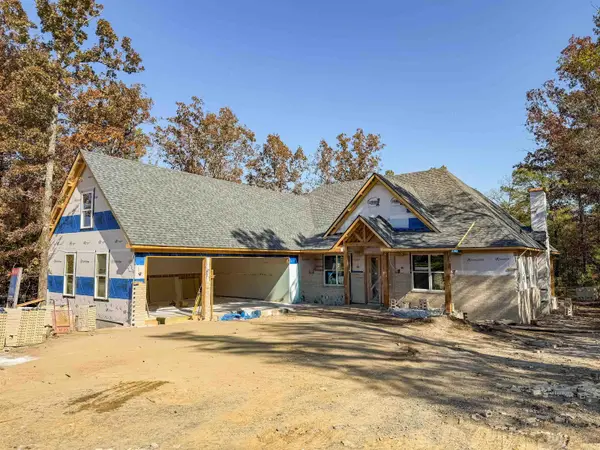 $549,400Active3 beds 3 baths2,450 sq. ft.
$549,400Active3 beds 3 baths2,450 sq. ft.19118 Waterview Meadow Lane, Roland, AR 72135
MLS# 25044379Listed by: FERGUSON REAL ESTATE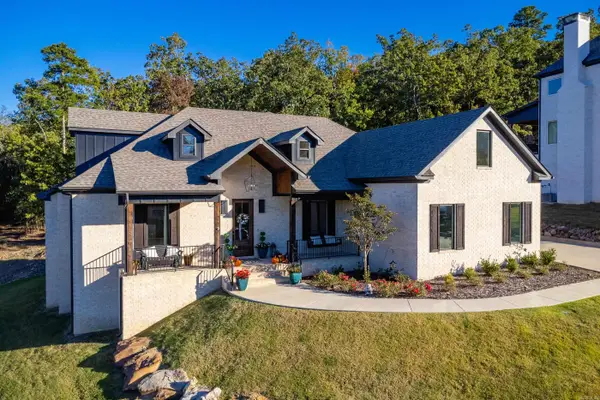 $722,900Active4 beds 3 baths3,300 sq. ft.
$722,900Active4 beds 3 baths3,300 sq. ft.19016 Waterview Meadow Lane, Roland, AR 72135
MLS# 25042556Listed by: CHENAL PROPERTIES, INC.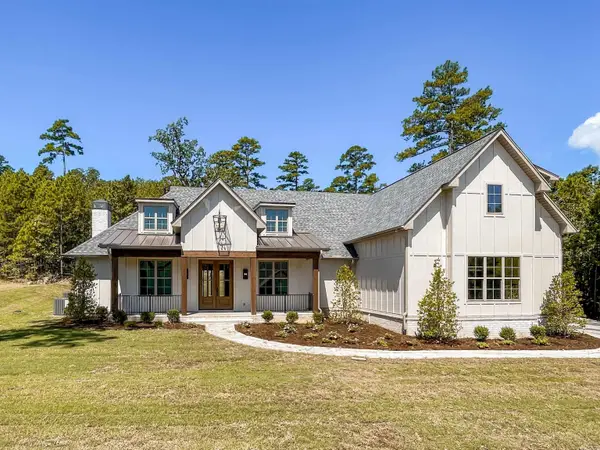 $725,000Active4 beds 4 baths3,320 sq. ft.
$725,000Active4 beds 4 baths3,320 sq. ft.19105 Waterview Meadows Lane, Roland, AR 72135
MLS# 25041656Listed by: RACKLEY REALTY
