17105 Valley View Loop, Roland, AR 72135
Local realty services provided by:ERA Doty Real Estate
17105 Valley View Loop,Roland, AR 72135
$848,400
- 4 Beds
- 5 Baths
- 3,715 sq. ft.
- Single family
- Active
Listed by: corina jordan, glenn cunningham
Office: keller williams realty
MLS#:25048735
Source:AR_CARMLS
Price summary
- Price:$848,400
- Price per sq. ft.:$228.37
- Monthly HOA dues:$129.17
About this home
This stunning new construction home offers 4 bedrooms and 4.5 baths with intentional design, quality craftsmanship, and elevated finishes throughout. The open-concept layout creates a seamless flow from the spacious living area to the chef’s kitchen featuring an oversized island, custom cabinetry, premium appliances, & beautiful natural light. The primary suite is a true retreat with a spa-inspired bath, freestanding tub, oversized walk-in shower, and a custom-designed closet that feels boutique-worthy. The bedrooms are spacious offering comfort and privacy for family & guests alike. Enjoy indoor-outdoor living with a covered patio overlooking the serene, wooded setting. Thoughtful details, timeless design, and modern elegance come together to create a home that feels both luxurious & welcoming. This is new construction done right—move-in ready & absolutely unforgettable. Once you pull through the incredible arched gatehouse of Waterview Estates, you're going to love that the neighborhood features pickle ball courts, tennis court, two basketball courts, soccer/football area, community bonfire area, and miles of hand carved nature walking trails!
Contact an agent
Home facts
- Year built:2025
- Listing ID #:25048735
- Added:206 day(s) ago
- Updated:February 14, 2026 at 03:22 PM
Rooms and interior
- Bedrooms:4
- Total bathrooms:5
- Full bathrooms:4
- Half bathrooms:1
- Living area:3,715 sq. ft.
Heating and cooling
- Cooling:Central Cool-Electric
- Heating:Central Heat-Gas, Heat Pump
Structure and exterior
- Roof:Architectural Shingle
- Year built:2025
- Building area:3,715 sq. ft.
- Lot area:0.7 Acres
Utilities
- Water:Water Heater-Electric, Water-Public
- Sewer:Sewer-Public
Finances and disclosures
- Price:$848,400
- Price per sq. ft.:$228.37
- Tax amount:$3,500
New listings near 17105 Valley View Loop
- New
 $2,240,000Active40 Acres
$2,240,000Active40 AcresAddress Withheld By Seller, Roland, AR 72135
MLS# 26005636Listed by: FERGUSON REAL ESTATE - New
 $1,000,000Active5 beds 5 baths4,000 sq. ft.
$1,000,000Active5 beds 5 baths4,000 sq. ft.17103 Waterview Meadow, Roland, AR 72135
MLS# 26005588Listed by: CHARLOTTE JOHN COMPANY (LITTLE ROCK) 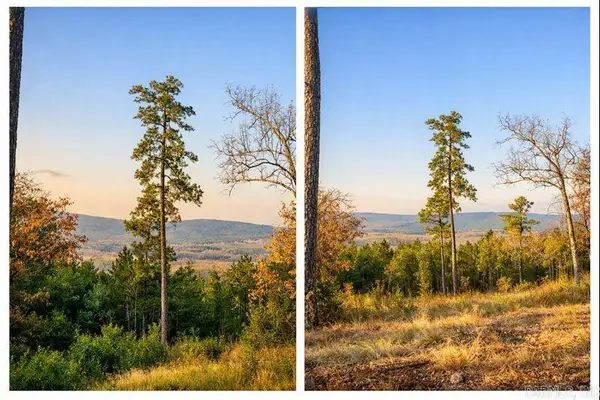 $125,000Active0.93 Acres
$125,000Active0.93 Acres21217 Valley View Cove, Roland, AR 72135
MLS# 26003873Listed by: KELLER WILLIAMS REALTY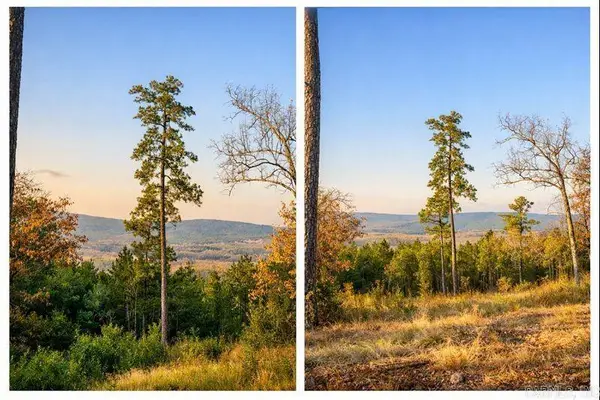 $129,000Active0.67 Acres
$129,000Active0.67 AcresAddress Withheld By Seller, Roland, AR 72135
MLS# 26003871Listed by: KELLER WILLIAMS REALTY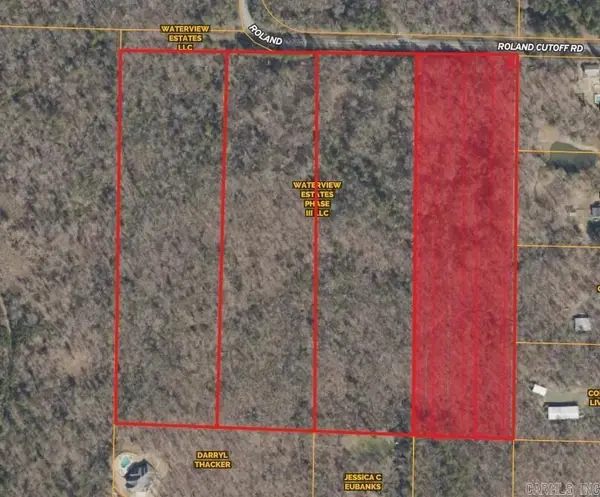 $399,000Active10 Acres
$399,000Active10 AcresTBD Roland Cutoff Road, Roland, AR 72135
MLS# 26003854Listed by: FERGUSON REAL ESTATE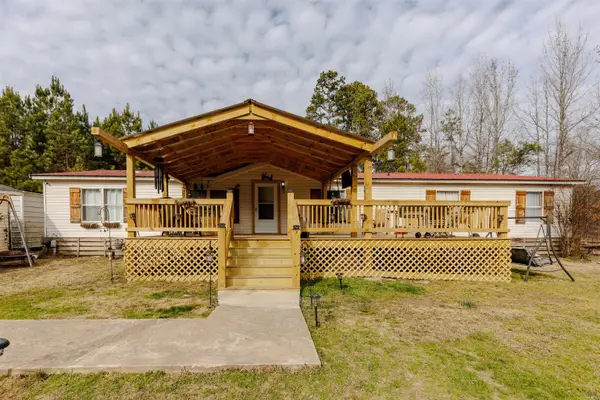 $217,000Active5 beds 3 baths2,072 sq. ft.
$217,000Active5 beds 3 baths2,072 sq. ft.23712 Roland Cutoff Road, Roland, AR 72135
MLS# 26003441Listed by: CMR REAL ESTATE, LLC- Open Sun, 2 to 4pm
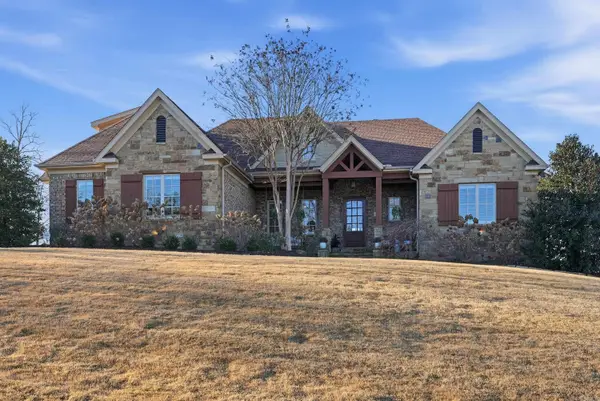 $899,000Active4 beds 4 baths4,069 sq. ft.
$899,000Active4 beds 4 baths4,069 sq. ft.17109 Waterview Meadow Boulevard, Roland, AR 72135
MLS# 26003223Listed by: BLUE INK REAL ESTATE 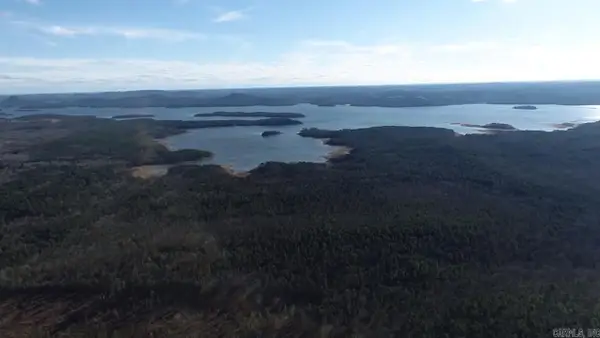 $1,008,000Active21 Acres
$1,008,000Active21 Acres30386 Highway 300 Highway, Roland, AR 72135
MLS# 26002653Listed by: FERGUSON REAL ESTATE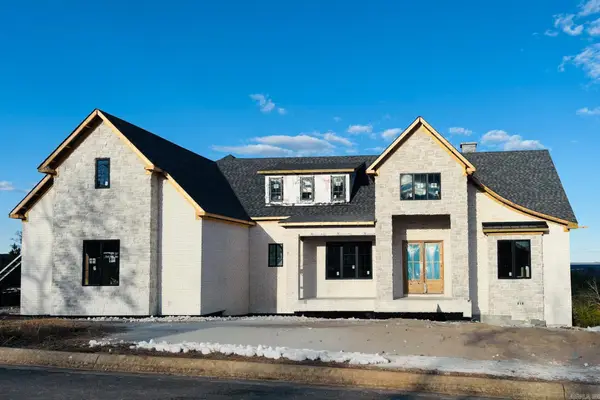 $1,075,000Active4 beds 5 baths3,914 sq. ft.
$1,075,000Active4 beds 5 baths3,914 sq. ft.21510 Waterview Drive, Roland, AR 72135
MLS# 26002526Listed by: FERGUSON REAL ESTATE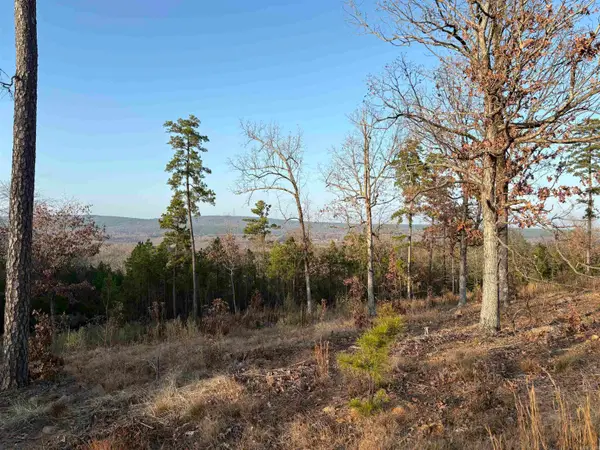 $125,000Active0.92 Acres
$125,000Active0.92 Acres21216 Valley View Cove, Roland, AR 72135
MLS# 26002309Listed by: FERGUSON REAL ESTATE

