19820 Spillway Road, Roland, AR 72135
Local realty services provided by:ERA Doty Real Estate
19820 Spillway Road,Roland, AR 72135
$899,000
- 5 Beds
- 4 Baths
- 5,622 sq. ft.
- Single family
- Active
Listed by: tonia rollins
Office: mckimmey associates realtors nlr
MLS#:25034115
Source:AR_CARMLS
Price summary
- Price:$899,000
- Price per sq. ft.:$159.91
About this home
In a world full a chaos come home to this beautiful sanctuary with an abundance of woodland views. If you are a nature enthusiast the Ouachita Trail is located across the road in the middle of the woods that runs parallel with Lake Maumelle. If you require a little rejuvenation at the end of the day take a dip in your inground pool, sit in the sauna or enjoy the view from your deck or sunroom. Three woodburning fireplaces and two staircases for easy access throughout home. Wet bar area comes with cabinetry and shelving. Built ins throughout. The owner has been busy maintaining the home. 2021-two new hot water heaters installed. 2023-pool was sandblasted, replastered automatic pool cover installed, 2023-2025 three ac/furnace units replaced, 2025-roof replaced, driveway paved and garage doors replaced. Workshop/she shed comes with a greenhouse space. Three car garage has its own covered patio with storage loft for all of your out of season necessities. Designated fenced area for playground. More amenities that you will have to appreciate when you book your private showing.
Contact an agent
Home facts
- Year built:1975
- Listing ID #:25034115
- Added:172 day(s) ago
- Updated:February 14, 2026 at 03:22 PM
Rooms and interior
- Bedrooms:5
- Total bathrooms:4
- Full bathrooms:4
- Living area:5,622 sq. ft.
Heating and cooling
- Cooling:Central Cool-Electric
- Heating:Central Heat-Electric
Structure and exterior
- Roof:Architectural Shingle
- Year built:1975
- Building area:5,622 sq. ft.
- Lot area:5.67 Acres
Utilities
- Sewer:Septic
Finances and disclosures
- Price:$899,000
- Price per sq. ft.:$159.91
- Tax amount:$6,000 (2024)
New listings near 19820 Spillway Road
- New
 $2,240,000Active40 Acres
$2,240,000Active40 AcresAddress Withheld By Seller, Roland, AR 72135
MLS# 26005636Listed by: FERGUSON REAL ESTATE - New
 $1,000,000Active5 beds 5 baths4,000 sq. ft.
$1,000,000Active5 beds 5 baths4,000 sq. ft.17103 Waterview Meadow, Roland, AR 72135
MLS# 26005588Listed by: CHARLOTTE JOHN COMPANY (LITTLE ROCK) 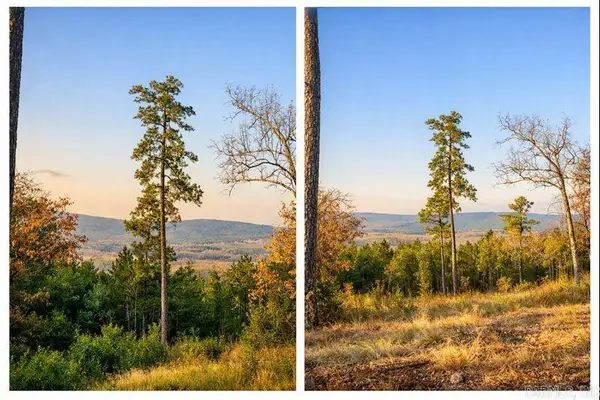 $125,000Active0.93 Acres
$125,000Active0.93 Acres21217 Valley View Cove, Roland, AR 72135
MLS# 26003873Listed by: KELLER WILLIAMS REALTY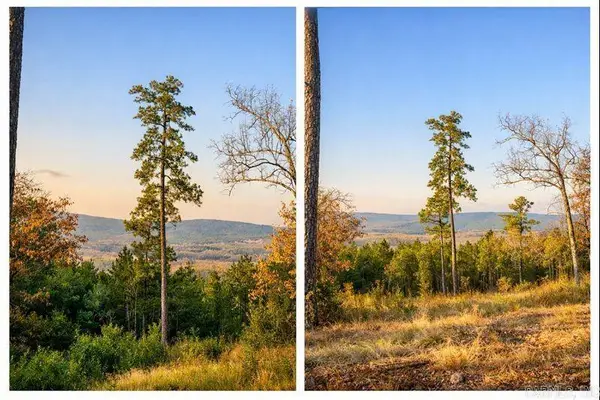 $129,000Active0.67 Acres
$129,000Active0.67 AcresAddress Withheld By Seller, Roland, AR 72135
MLS# 26003871Listed by: KELLER WILLIAMS REALTY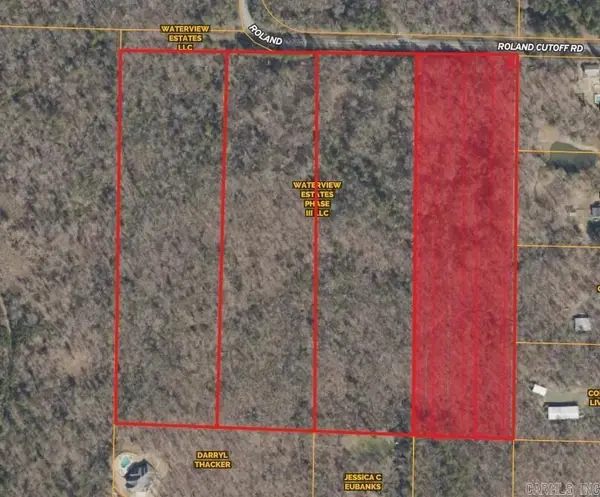 $399,000Active10 Acres
$399,000Active10 AcresTBD Roland Cutoff Road, Roland, AR 72135
MLS# 26003854Listed by: FERGUSON REAL ESTATE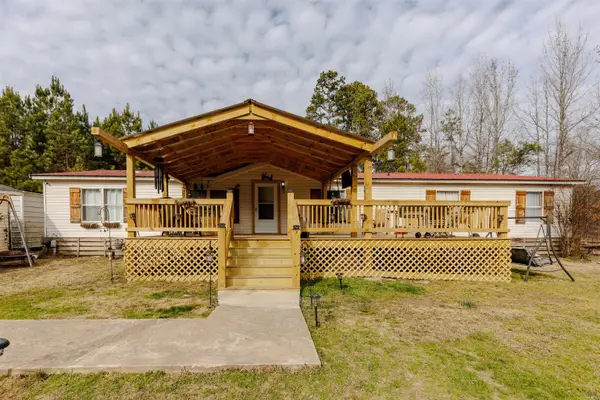 $217,000Active5 beds 3 baths2,072 sq. ft.
$217,000Active5 beds 3 baths2,072 sq. ft.23712 Roland Cutoff Road, Roland, AR 72135
MLS# 26003441Listed by: CMR REAL ESTATE, LLC- Open Sun, 2 to 4pm
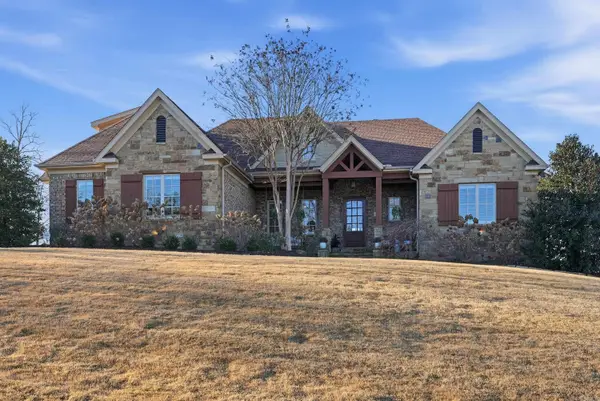 $899,000Active4 beds 4 baths4,069 sq. ft.
$899,000Active4 beds 4 baths4,069 sq. ft.17109 Waterview Meadow Boulevard, Roland, AR 72135
MLS# 26003223Listed by: BLUE INK REAL ESTATE 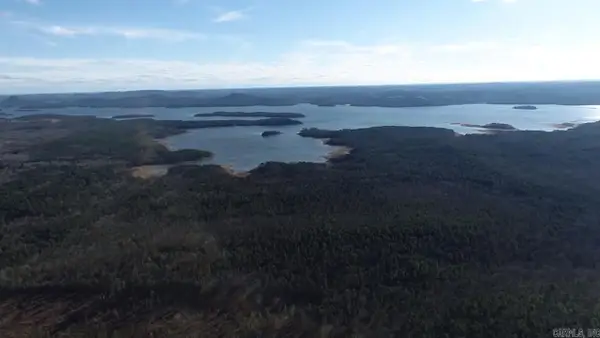 $1,008,000Active21 Acres
$1,008,000Active21 Acres30386 Highway 300 Highway, Roland, AR 72135
MLS# 26002653Listed by: FERGUSON REAL ESTATE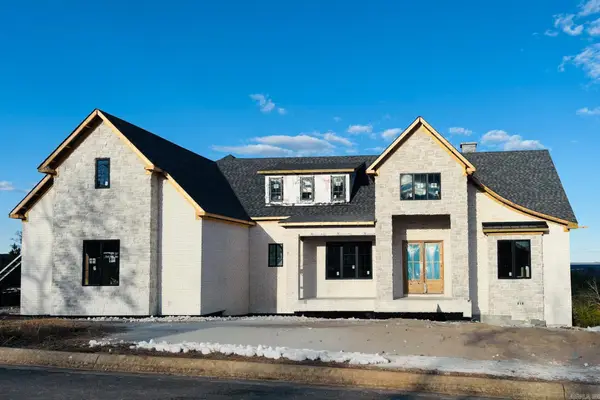 $1,075,000Active4 beds 5 baths3,914 sq. ft.
$1,075,000Active4 beds 5 baths3,914 sq. ft.21510 Waterview Drive, Roland, AR 72135
MLS# 26002526Listed by: FERGUSON REAL ESTATE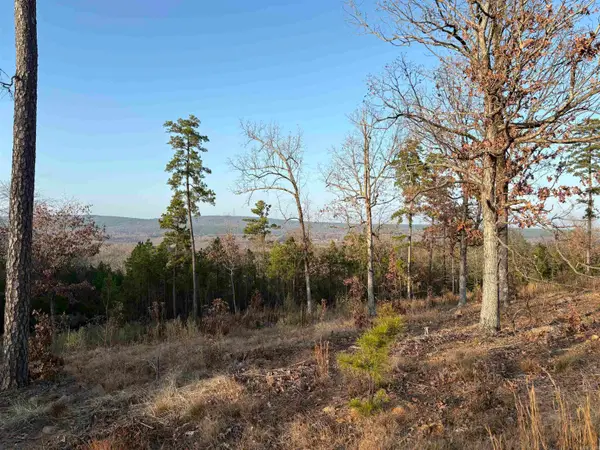 $125,000Active0.92 Acres
$125,000Active0.92 Acres21216 Valley View Cove, Roland, AR 72135
MLS# 26002309Listed by: FERGUSON REAL ESTATE

