34405 Lakeview West Drive, Roland, AR 72135
Local realty services provided by:ERA Doty Real Estate
34405 Lakeview West Drive,Roland, AR 72135
$765,000
- 4 Beds
- 3 Baths
- 3,222 sq. ft.
- Single family
- Active
Listed by: jean hurst
Office: berkshire hathaway homeservices arkansas realty
MLS#:25044994
Source:AR_CARMLS
Price summary
- Price:$765,000
- Price per sq. ft.:$237.43
- Monthly HOA dues:$120
About this home
Tucked behind the gates of Lakeview West, this stunning estate sits on over an acre of flat, usable land with unobstructed views of Lake Maumelle and the western mountain range. Designed to live like a one-level, the home features an open-concept layout filled with natural light, three bedrooms, three bathrooms, and spacious living and dining areas off the kitchen. The main level includes a luxurious primary suite and a well-appointed guest room, while the upper level offers a dedicated office and a large bonus/media room or optional fourth bedroom. Additional highlights include a generous utility room, tankless water heater, rare flat backyard ideal for entertaining, circular drive, and a three-car side-loading garage. Refrigerator, washer, and dryer convey. Properties with this combination of views, privacy, and flexibility are a rare find—schedule your private showing today.
Contact an agent
Home facts
- Year built:2022
- Listing ID #:25044994
- Added:193 day(s) ago
- Updated:February 19, 2026 at 03:34 PM
Rooms and interior
- Bedrooms:4
- Total bathrooms:3
- Full bathrooms:3
- Living area:3,222 sq. ft.
Heating and cooling
- Cooling:Central Cool-Electric, Mini Split
- Heating:Heat Pump, Mini Split
Structure and exterior
- Roof:Architectural Shingle
- Year built:2022
- Building area:3,222 sq. ft.
- Lot area:1.21 Acres
Schools
- High school:Joe T Robinson
- Elementary school:Robinson
Utilities
- Water:Water-Public
- Sewer:Septic
Finances and disclosures
- Price:$765,000
- Price per sq. ft.:$237.43
- Tax amount:$4,631 (2024)
New listings near 34405 Lakeview West Drive
- New
 $2,240,000Active40 Acres
$2,240,000Active40 AcresAddress Withheld By Seller, Roland, AR 72135
MLS# 26005636Listed by: FERGUSON REAL ESTATE - Open Sun, 2 to 5:30pmNew
 $1,000,000Active5 beds 5 baths4,000 sq. ft.
$1,000,000Active5 beds 5 baths4,000 sq. ft.17103 Waterview Meadow, Roland, AR 72135
MLS# 26005588Listed by: CHARLOTTE JOHN COMPANY (LITTLE ROCK) 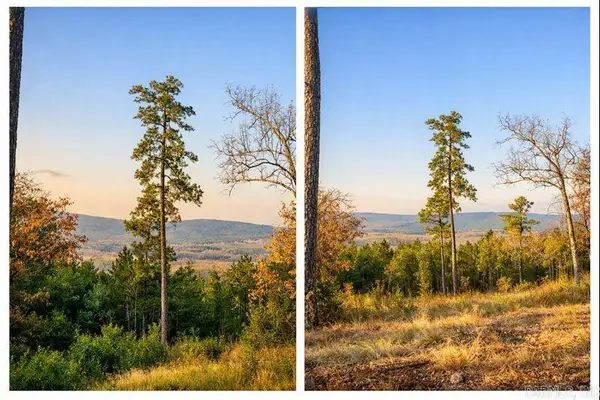 $125,000Active0.93 Acres
$125,000Active0.93 Acres21217 Valley View Cove, Roland, AR 72135
MLS# 26003873Listed by: KELLER WILLIAMS REALTY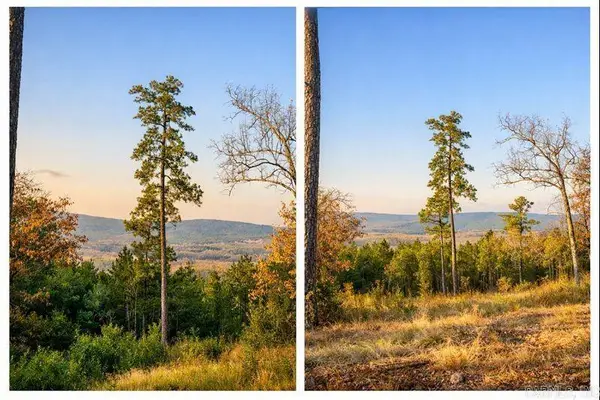 $129,000Active0.67 Acres
$129,000Active0.67 AcresAddress Withheld By Seller, Roland, AR 72135
MLS# 26003871Listed by: KELLER WILLIAMS REALTY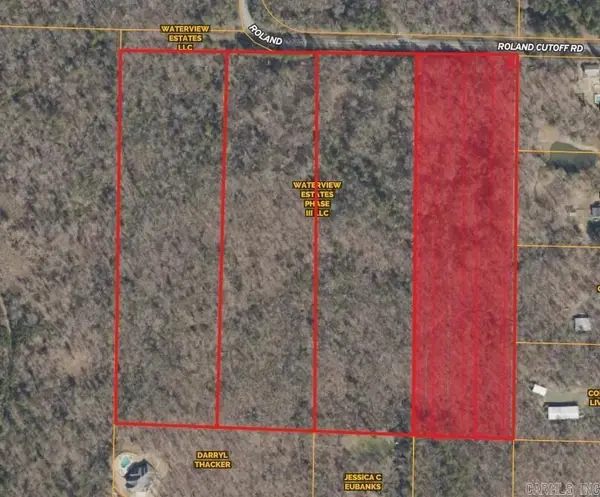 $399,000Active10 Acres
$399,000Active10 AcresTBD Roland Cutoff Road, Roland, AR 72135
MLS# 26003854Listed by: FERGUSON REAL ESTATE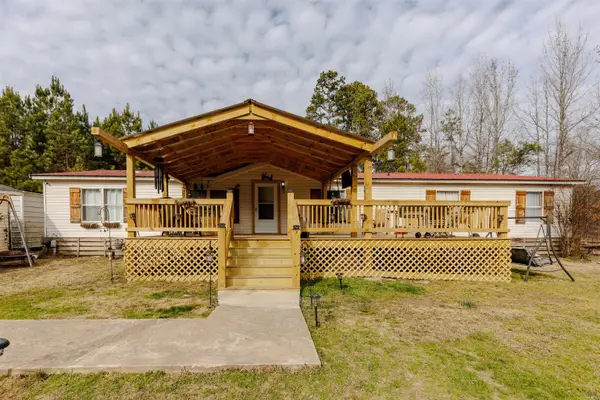 $217,000Active5 beds 3 baths2,072 sq. ft.
$217,000Active5 beds 3 baths2,072 sq. ft.23712 Roland Cutoff Road, Roland, AR 72135
MLS# 26003441Listed by: CMR REAL ESTATE, LLC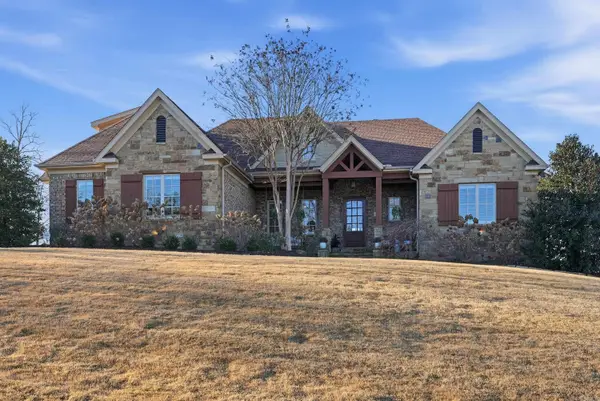 $899,000Active4 beds 4 baths4,069 sq. ft.
$899,000Active4 beds 4 baths4,069 sq. ft.17109 Waterview Meadow Boulevard, Roland, AR 72135
MLS# 26003223Listed by: BLUE INK REAL ESTATE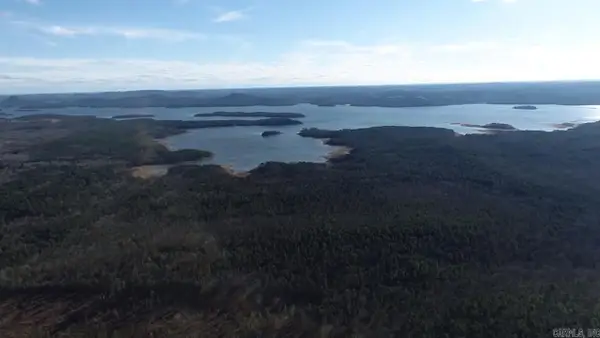 $1,008,000Active21 Acres
$1,008,000Active21 Acres30386 Highway 300 Highway, Roland, AR 72135
MLS# 26002653Listed by: FERGUSON REAL ESTATE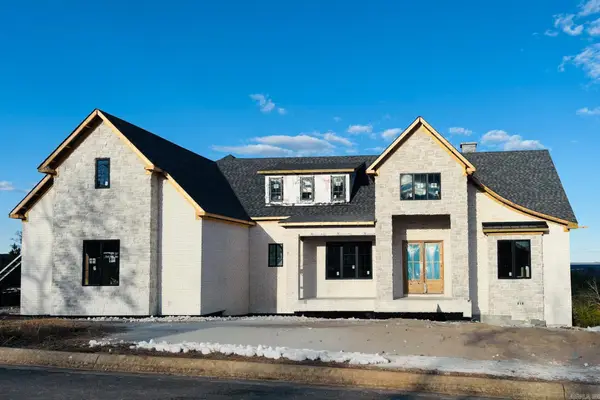 $1,075,000Active4 beds 5 baths3,914 sq. ft.
$1,075,000Active4 beds 5 baths3,914 sq. ft.21510 Waterview Drive, Roland, AR 72135
MLS# 26002526Listed by: FERGUSON REAL ESTATE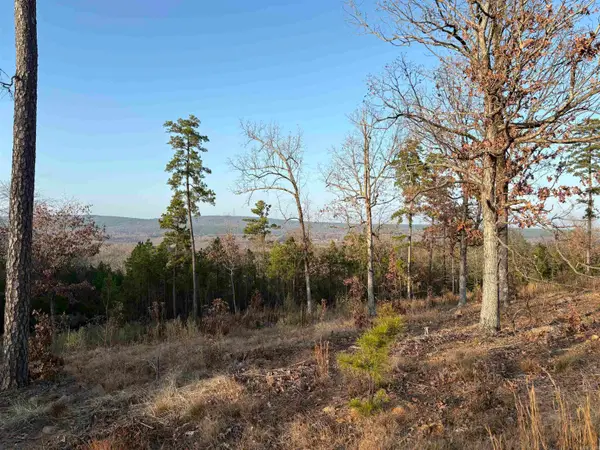 $125,000Active0.92 Acres
$125,000Active0.92 Acres21216 Valley View Cove, Roland, AR 72135
MLS# 26002309Listed by: FERGUSON REAL ESTATE

