121 Kingery Lane, Royal, AR 71968
Local realty services provided by:ERA TEAM Real Estate
Listed by: diania mckay, kenny mckay
Office: trademark real estate, inc.
MLS#:25046700
Source:AR_CARMLS
Price summary
- Price:$675,000
- Price per sq. ft.:$166.87
About this home
Beautiful 10.99-acre country property in Royal featuring a spacious 5-bedroom home with nearly 3,900 sq ft, a split-rear layout, large living areas, an inviting Arkansas room overlooking the pool, and wood-burning fireplaces on both levels. The principal ensuite offers a huge jetted tub and great closet space, while the lower level includes a massive game room with a wet bar plus flexible rooms for guests, office, or hobbies. Enjoy the wide patio and in-ground pool surrounded by peaceful open acreage, along with a connected 3-car garage for added convenience. Ideally located just minutes from Brady Mountain Marina on Lake Ouachita and a short drive to Hot Springs and Lake Hamilton. Additional Opportunity: A 59-unit storage facility (MLS# 25046701) on its own 1.44 acres with Hwy 270 frontage is not included but available for separate or combined purchase, offering excellent visibility and income potential.
Contact an agent
Home facts
- Year built:1979
- Listing ID #:25046700
- Added:6 day(s) ago
- Updated:November 28, 2025 at 01:12 PM
Rooms and interior
- Bedrooms:5
- Total bathrooms:4
- Full bathrooms:2
- Half bathrooms:2
- Living area:4,045 sq. ft.
Heating and cooling
- Cooling:Central Cool-Electric
- Heating:Central Heat-Electric, Heat Pump
Structure and exterior
- Roof:Architectural Shingle
- Year built:1979
- Building area:4,045 sq. ft.
- Lot area:10.99 Acres
Schools
- High school:Lake Hamilton
Utilities
- Water:Water Heater-Electric, Water-Public
- Sewer:Septic
Finances and disclosures
- Price:$675,000
- Price per sq. ft.:$166.87
- Tax amount:$2,194
New listings near 121 Kingery Lane
- New
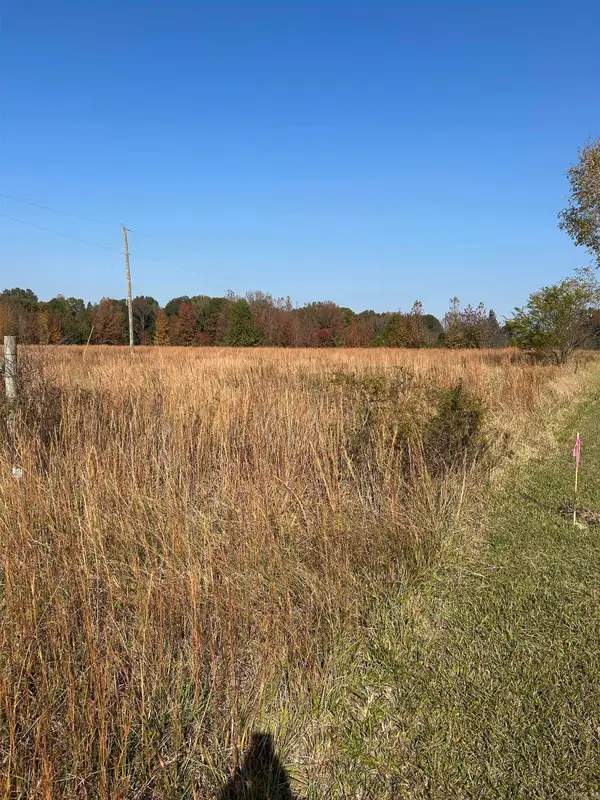 $70,000Active5 Acres
$70,000Active5 Acres00 Hwy 64 West Tract 1, Beebe, AR 72012
MLS# 25046483Listed by: BACK PORCH REALTY - New
 $70,000Active5 Acres
$70,000Active5 Acres000 Hwy 64 West Tract 2 Highway, Beebe, AR 72012
MLS# 25046594Listed by: BACK PORCH REALTY 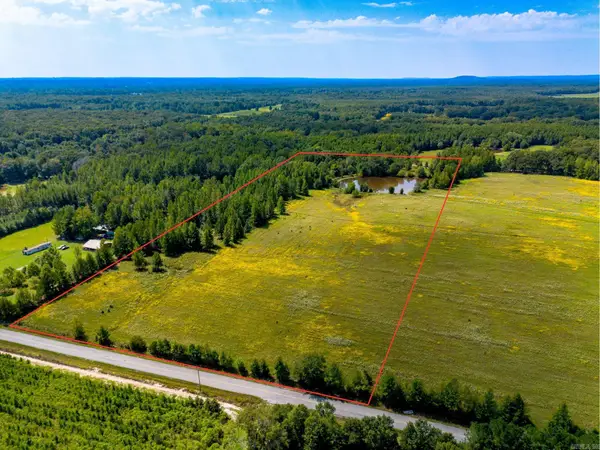 $99,000Active9.49 Acres
$99,000Active9.49 Acres000 Gillham Rd., Beebe, AR 72012
MLS# 25044444Listed by: HABITAT LAND COMPANY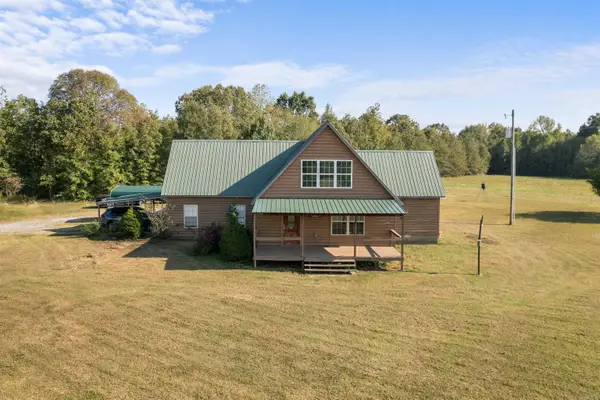 $425,000Active3 beds 2 baths2,208 sq. ft.
$425,000Active3 beds 2 baths2,208 sq. ft.214 Noah Lane, El Paso, AR 72045
MLS# 25041929Listed by: VENTURE REALTY GROUP - CABOT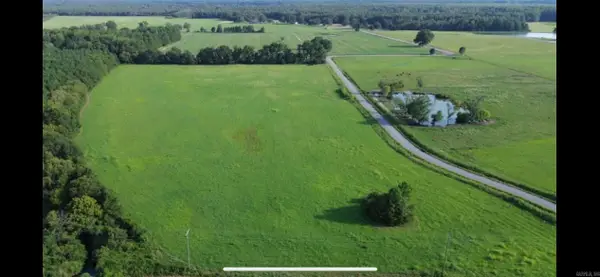 $215,000Active24.84 Acres
$215,000Active24.84 AcresAddress Withheld By Seller, Beebe, AR 72012
MLS# 25033431Listed by: FATHOM REALTY CENTRAL $197,000Active3 beds 2 baths1,664 sq. ft.
$197,000Active3 beds 2 baths1,664 sq. ft.1275 W Hwy 64, Beebe, AR 72012
MLS# 25033030Listed by: CRYE-LEIKE REALTORS CABOT BRANCH $440,000Active3 beds 2 baths1,836 sq. ft.
$440,000Active3 beds 2 baths1,836 sq. ft.256 Vernon Harvey Road, Beebe, AR 72012
MLS# 25031771Listed by: EDGE REALTY $255,000Active3 beds 3 baths1,856 sq. ft.
$255,000Active3 beds 3 baths1,856 sq. ft.242 Bill Hill Road, El Paso, AR 72012
MLS# 25028914Listed by: PLANTATION REALTY $420,000Active3 beds 2 baths2,036 sq. ft.
$420,000Active3 beds 2 baths2,036 sq. ft.305 Opal Road, Beebe, AR 72012
MLS# 25028331Listed by: TAILGATE PROPERTIES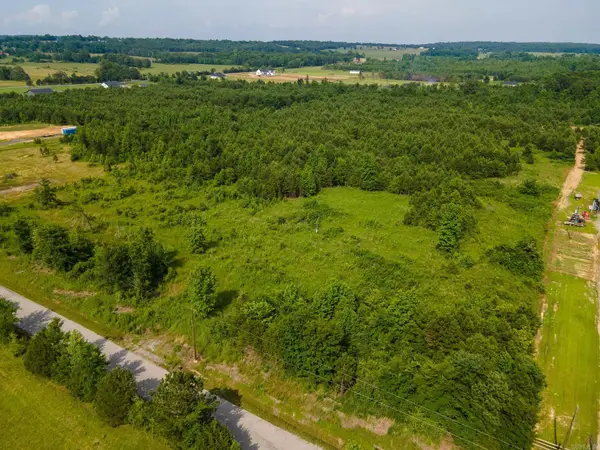 $70,000Active5.1 Acres
$70,000Active5.1 AcresAddress Withheld By Seller, Beebe, AR 72012
MLS# 25022191Listed by: BACK PORCH REALTY CABOT BRANCH
