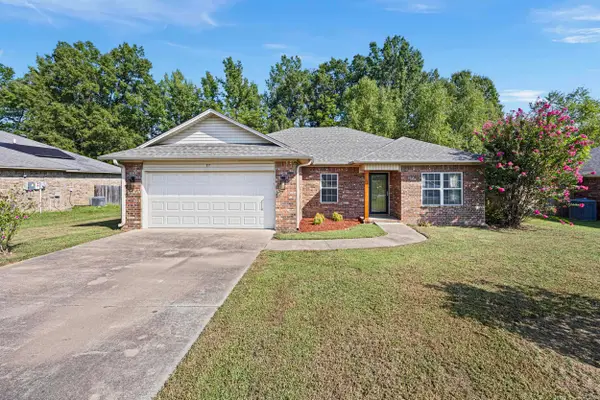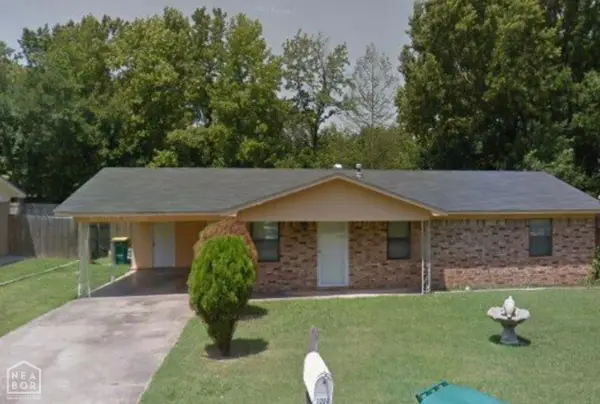612 N Greenwich Ave, Russellville, AR 72801
Local realty services provided by:ERA TEAM Real Estate
612 N Greenwich Ave,Russellville, AR 72801
$220,000
- 3 Beds
- 2 Baths
- 1,520 sq. ft.
- Single family
- Active
Listed by:mirna doratt
Office:cbrpm russellville
MLS#:25024200
Source:AR_CARMLS
Price summary
- Price:$220,000
- Price per sq. ft.:$144.74
About this home
This beautifully remodeled home, updated less than three years ago, features 3 spacious bedrooms and 2 well-appointed bathrooms. The generous living room flows seamlessly into the eat-in kitchen, offering plenty of space to add a formal dining area. The kitchen is a chef's dream, with sleek granite countertops and island, a gas range, and a large deep sink. The master bedroom boasts dual closets and a luxurious en-suite with separate his-and-her sinks, a walk-in shower, and a soaking tub for ultimate relaxation. For added peace of mind, the home also includes a 192 sq ft basement or tornado shelter, built on a solid concrete slab, providing a safe and secure space for your family. Outside, the backyard provides ample space for relaxation or for pets to roam freely. The oversized garage comfortably fits two cars and still leaves room for extra storage. Additionally, there's a convenient outdoor storage to keep all your backyard tools and equipment neatly tucked away.
Contact an agent
Home facts
- Year built:1951
- Listing ID #:25024200
- Added:106 day(s) ago
- Updated:September 26, 2025 at 02:34 PM
Rooms and interior
- Bedrooms:3
- Total bathrooms:2
- Full bathrooms:2
- Living area:1,520 sq. ft.
Heating and cooling
- Cooling:Central Cool-Electric
Structure and exterior
- Roof:Architectural Shingle
- Year built:1951
- Building area:1,520 sq. ft.
- Lot area:0.24 Acres
Utilities
- Water:Water Heater-Electric, Water-Public
- Sewer:Sewer-Public
Finances and disclosures
- Price:$220,000
- Price per sq. ft.:$144.74
- Tax amount:$1,168 (2024)
New listings near 612 N Greenwich Ave
- New
 $325,000Active-- beds -- baths6,720 sq. ft.
$325,000Active-- beds -- baths6,720 sq. ft.171 Fields Street, Russellville, AR 72802
MLS# 25039595Listed by: RIVER VALLEY REALTY, INC. - New
 $100,000Active3 beds 1 baths1,072 sq. ft.
$100,000Active3 beds 1 baths1,072 sq. ft.Address Withheld By Seller, Russellville, AR 72802
MLS# 25038908Listed by: PATRIOT COMPANY - New
 $224,900Active3 beds 2 baths1,565 sq. ft.
$224,900Active3 beds 2 baths1,565 sq. ft.Address Withheld By Seller, Russellville, AR 72802
MLS# 25038476Listed by: MOORE AND CO. REALTORS - New
 $319,000Active3 beds 2 baths1,962 sq. ft.
$319,000Active3 beds 2 baths1,962 sq. ft.1140 E Gum St Street, Russellville, AR 72802
MLS# 25038341Listed by: RIVER VALLEY REALTY, INC.  $660,000Active80.99 Acres
$660,000Active80.99 AcresW Gumlog Road, Russellville, AR 72802
MLS# 25038025Listed by: MOORE AND CO. REALTORS $144,500Active3 beds 2 baths1,092 sq. ft.
$144,500Active3 beds 2 baths1,092 sq. ft.1004 S Muskogee Avenue, Russellville, AR 72801
MLS# 10124853Listed by: CENTURY 21 PORTFOLIO $180,000Active2 beds 2 baths1,132 sq. ft.
$180,000Active2 beds 2 baths1,132 sq. ft.Address Withheld By Seller, Russellville, AR 72801
MLS# 25037785Listed by: SUDAR GROUP $462,000Active110 Acres
$462,000Active110 Acres00 Caglesville Lane, Russellville, AR 72802
MLS# 25037412Listed by: ARKANSAS LAND COMPANY $310,000Active3 beds 2 baths2,042 sq. ft.
$310,000Active3 beds 2 baths2,042 sq. ft.302 Meadow Rd, Russellville, AR 72802
MLS# 25037270Listed by: CBRPM RUSSELLVILLE $229,000Active3 beds 2 baths1,652 sq. ft.
$229,000Active3 beds 2 baths1,652 sq. ft.208 S Phoenix Ave, Russellville, AR 72801
MLS# 25036993Listed by: LIVE.LOVE.ARKANSAS REALTY GROUP
