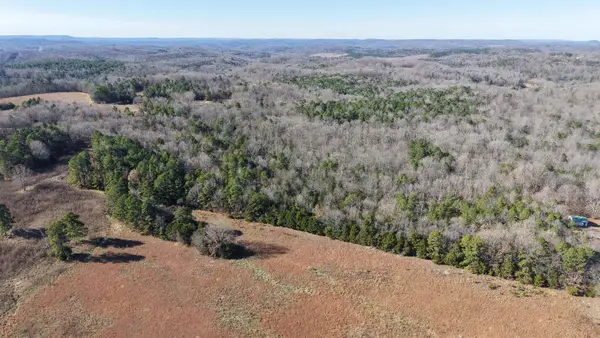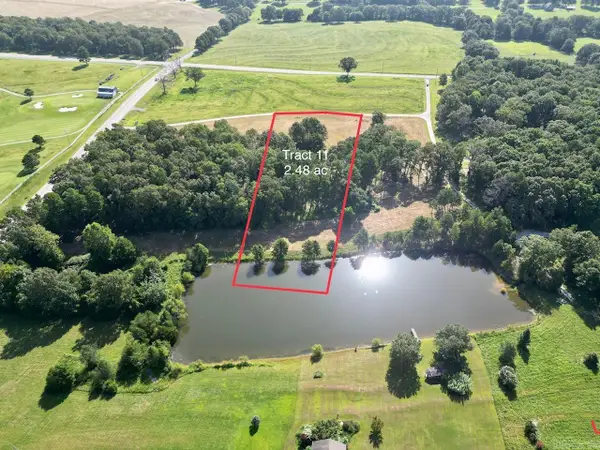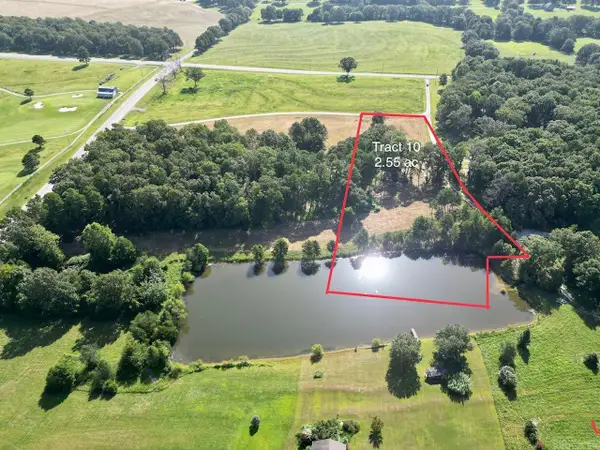840 Sage Meadow Lane, Sage, AR 72573
Local realty services provided by:ERA TEAM Real Estate
840 Sage Meadow Lane,Sage, AR 72573
$359,900
- 3 Beds
- 2 Baths
- 1,900 sq. ft.
- Single family
- Active
Listed by: cody cooper
Office: united country ozark realty
MLS#:25037326
Source:AR_CARMLS
Price summary
- Price:$359,900
- Price per sq. ft.:$189.42
About this home
This 3-bedroom, 2-bathroom home offers 1,900 square feet of modern living space in the Sage Meadows Phase II subdivision. Situated on 3.16 acres, the property features a well-manicured setting with a balance of rural scenery and convenient location. Residents will appreciate being within 3 miles of Melbourne Schools, Cooper’s Hawk Golf Course, and the Melbourne Airport, while still only 30 minutes from the amenities of Batesville, Arkansas. The home presents a modernly designed floor plan with energy-efficient features throughout. The living area is centered around a gas fireplace, adding both warmth and style, where the kitchen is open to the living room and features modern appliances. The master suite includes a spacious bathroom designed for both comfort and functionality, while a dedicated laundry room provides additional convenience. Additional features include a two-car garage, covered porch, and manicured surroundings that complement the home’s exterior. This property provides a desirable combination of modern construction, acreage, and location. Offered at $359,900.
Contact an agent
Home facts
- Year built:2021
- Listing ID #:25037326
- Added:156 day(s) ago
- Updated:February 20, 2026 at 03:27 PM
Rooms and interior
- Bedrooms:3
- Total bathrooms:2
- Full bathrooms:2
- Living area:1,900 sq. ft.
Heating and cooling
- Cooling:Central Cool-Electric
- Heating:Central Heat-Electric
Structure and exterior
- Roof:Architectural Shingle
- Year built:2021
- Building area:1,900 sq. ft.
- Lot area:3.16 Acres
Utilities
- Water:Water-Public
Finances and disclosures
- Price:$359,900
- Price per sq. ft.:$189.42
- Tax amount:$1,364
New listings near 840 Sage Meadow Lane
 $25,000Active1.2 Acres
$25,000Active1.2 AcresPeace Valley Rd, Melbourne, AR 72556
MLS# 26000906Listed by: RE/MAX EDGE REALTY MELBOURNE $74,000Active10 Acres
$74,000Active10 Acres1442 State Hwy 69, Sage, AR 72573
MLS# 25048507Listed by: UNITED COUNTRY OZARK REALTY $25,900Active1 Acres
$25,900Active1 Acres2132 Easy K Road, Sage, AR 72573
MLS# 25011098Listed by: RE/MAX MENA REAL ESTATE, INC. $39,900Active2.48 Acres
$39,900Active2.48 Acres11 Pin Hi Drive, Melbourne, AR 72556
MLS# 25049797Listed by: RE/MAX EDGE REALTY MELBOURNE $39,900Active2.55 Acres
$39,900Active2.55 Acres10 Pin Hi Drive, Melbourne, AR 72556
MLS# 25049800Listed by: RE/MAX EDGE REALTY MELBOURNE

