6080 Meridian Drive, Salem Township, AR 72002
Local realty services provided by:ERA Doty Real Estate
6080 Meridian Drive,Bryant, AR 72002
$412,000
- 4 Beds
- 2 Baths
- 2,327 sq. ft.
- Single family
- Active
Listed by: ryan stephens
Office: engel & volkers
MLS#:25045323
Source:AR_CARMLS
Price summary
- Price:$412,000
- Price per sq. ft.:$177.05
About this home
Some homes just feel right from the start. 6080 Meridian Drive is one of those. Thoughtfully crafted by Jody Petty and set in Kensington Place within the Bryant School District, it’s a home built for how people actually live—where craftsmanship meets comfort and every space has a purpose. The large living room welcomes you in with a brick hearth and built-ins that make gathering easy. The open floor plan centers around a stunning kitchen island and a generous walk-in pantry—plenty of room to cook, create, and connect. The dining nook overlooks a private backyard that backs up to open land, offering peace, privacy, and the kind of view that makes you exhale. The split layout keeps the primary suite tucked away, featuring a spa-like bath and a closet that connects directly to the laundry room. A mudroom off the garage adds daily function, while two guest bedrooms sit apart for privacy. Upstairs, a spacious bonus room adapts as a fourth bedroom, playroom, office—or all three. 6080 Meridian Drive is the kind of place where mornings start slow, evenings linger longer, and every room feels made for the moments that matter most.
Contact an agent
Home facts
- Year built:2020
- Listing ID #:25045323
- Added:95 day(s) ago
- Updated:February 16, 2026 at 06:09 PM
Rooms and interior
- Bedrooms:4
- Total bathrooms:2
- Full bathrooms:2
- Living area:2,327 sq. ft.
Heating and cooling
- Cooling:Central Cool-Electric
- Heating:Central Heat-Electric, Heat Pump
Structure and exterior
- Roof:Architectural Shingle
- Year built:2020
- Building area:2,327 sq. ft.
- Lot area:0.21 Acres
Utilities
- Water:Water Heater-Electric, Water-Public
- Sewer:Sewer-Public
Finances and disclosures
- Price:$412,000
- Price per sq. ft.:$177.05
- Tax amount:$2,836 (2024)
New listings near 6080 Meridian Drive
- New
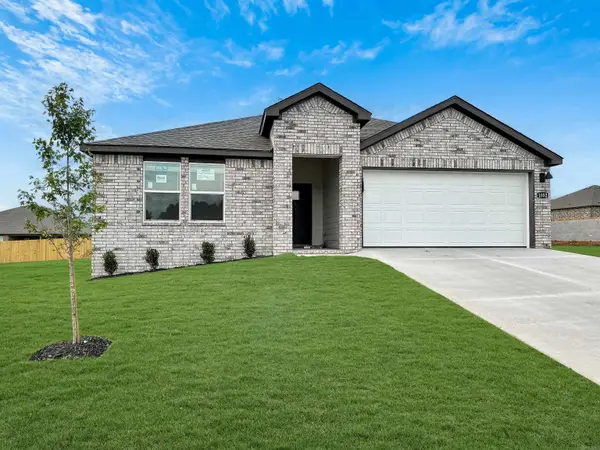 $292,500Active4 beds 2 baths2,100 sq. ft.
$292,500Active4 beds 2 baths2,100 sq. ft.6305 Warwick Drive, Bryant, AR 72002
MLS# 26005860Listed by: D.R. HORTON REALTY OF ARKANSAS, LLC - New
 $275,500Active4 beds 2 baths1,884 sq. ft.
$275,500Active4 beds 2 baths1,884 sq. ft.6324 Warwick Drive, Bryant, AR 72002
MLS# 26005861Listed by: D.R. HORTON REALTY OF ARKANSAS, LLC - New
 $272,500Active4 beds 2 baths1,849 sq. ft.
$272,500Active4 beds 2 baths1,849 sq. ft.6309 Warwick Drive, Bryant, AR 72002
MLS# 26005862Listed by: D.R. HORTON REALTY OF ARKANSAS, LLC - New
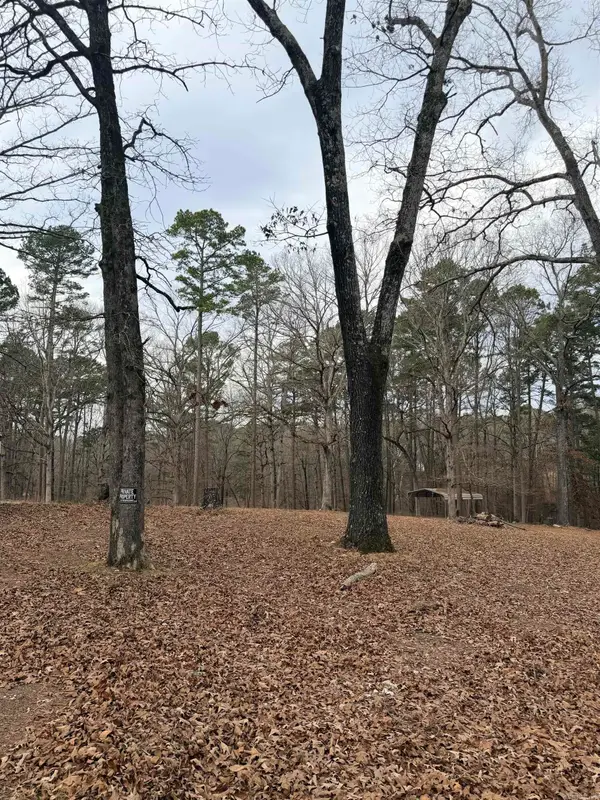 $95,000Active2.45 Acres
$95,000Active2.45 AcresAddress Withheld By Seller, Benton, AR 72019
MLS# 26005609Listed by: CBRPM BRYANT  $649,000Pending4 beds 3 baths2,948 sq. ft.
$649,000Pending4 beds 3 baths2,948 sq. ft.7057 Hannah Ln, Benton, AR 72019
MLS# 26005559Listed by: CENTURY 21 PARKER & SCROGGINS REALTY - BRYANT- New
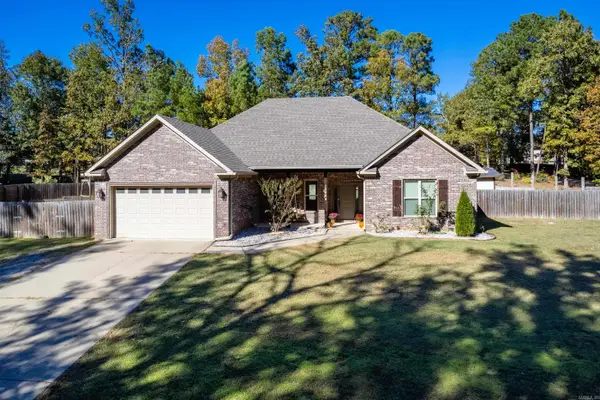 $375,920Active4 beds 2 baths1,944 sq. ft.
$375,920Active4 beds 2 baths1,944 sq. ft.10684 Hinds Road, Benton, AR 72019
MLS# 26005146Listed by: ADKINS & ASSOCIATES REAL ESTATE - New
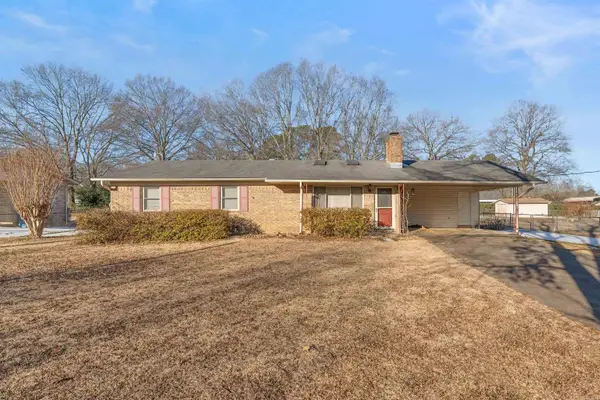 $199,900Active3 beds 2 baths1,582 sq. ft.
$199,900Active3 beds 2 baths1,582 sq. ft.7635 Cindy Drive, Benton, AR 72019
MLS# 26005117Listed by: CRYE-LEIKE REALTORS NLR BRANCH - New
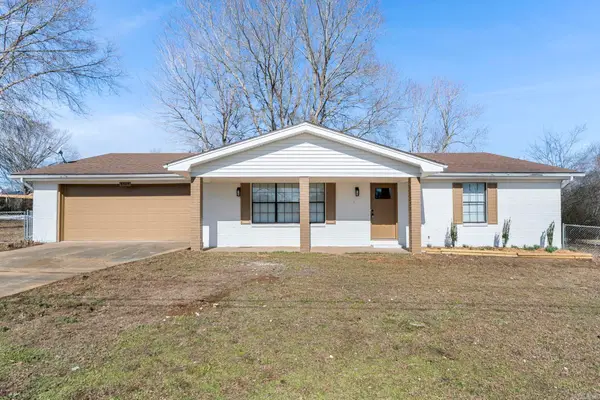 $270,000Active3 beds 2 baths1,811 sq. ft.
$270,000Active3 beds 2 baths1,811 sq. ft.8563 Renee Circle, Benton, AR 72019
MLS# 26005031Listed by: MID SOUTH REALTY - New
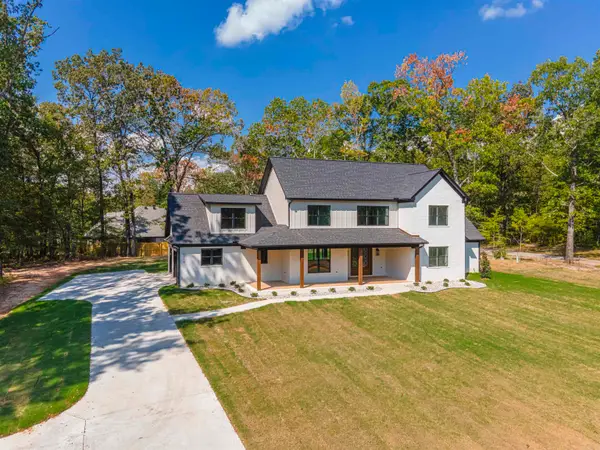 $729,900Active4 beds 4 baths3,544 sq. ft.
$729,900Active4 beds 4 baths3,544 sq. ft.6113 Fait Road, Benton, AR 72019
MLS# 26004901Listed by: CRYE-LEIKE REALTORS BRYANT - New
 $345,000Active3 beds 2 baths1,855 sq. ft.
$345,000Active3 beds 2 baths1,855 sq. ft.Address Withheld By Seller, Bryant, AR 72002
MLS# 26004699Listed by: REALTY ONE GROUP - PINNACLE

