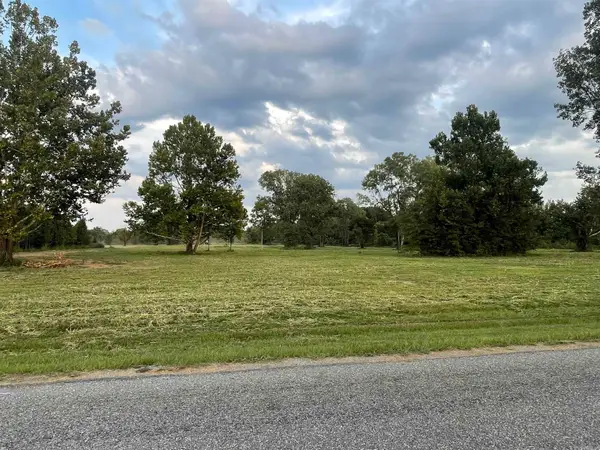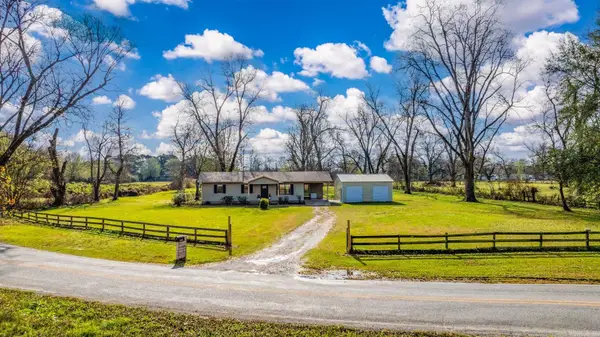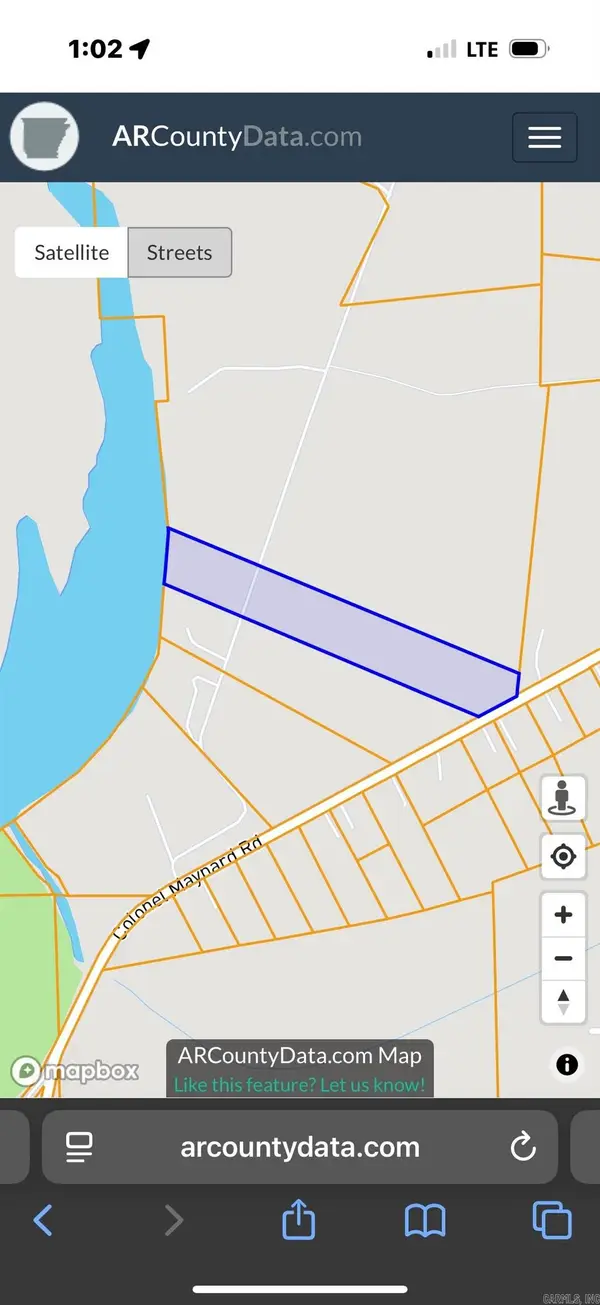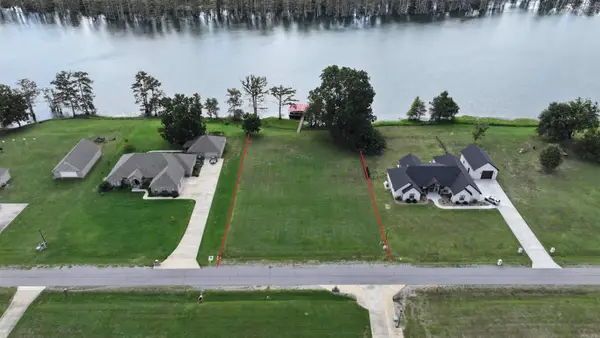13129 Smarty Jones Drive, Scott, AR 72142
Local realty services provided by:ERA Doty Real Estate
13129 Smarty Jones Drive,Scott, AR 72142
$389,900
- 3 Beds
- 3 Baths
- 2,130 sq. ft.
- Single family
- Active
Listed by: kelly tedder
Office: porchlight realty
MLS#:25035335
Source:AR_CARMLS
Price summary
- Price:$389,900
- Price per sq. ft.:$183.05
- Monthly HOA dues:$25
About this home
Stunning home in the fabulous Ashley Downs Subdivision. Welcome home to this beautiful property built in 2023. Nestled on a spacious 1.25 acre lot, this meticulously designed home offers modern living at its finest. This residence features three generous bedrooms and 2.5 baths. The main level boasts a luxurious primary bedroom, providing ultimate convenience & privacy, while two additional bedrooms are located upstairs. Step inside to discover an inviting gas fireplace. The well appointed eat-in kitchen is a chef's dream, featuring a gas stove, walk-in pantry and ample counter space for meal prep. Enjoy year-round comfort with a mini-split system upstairs, and electric blinds throughout. Luxury vinyl flooring and plush carpet flow seamlessly throughout, combining style with practicality. Step outside to relax on the covered patio, ideal for outdoor entertaining or enjoy quiet moments in nature. The expansive yard offers plenty of room for activities, gardening, or simply soaking up the sun. Don't miss your chance to own this exceptional home in a vibrant community. Schedule your viewing today! See agent remarks
Contact an agent
Home facts
- Year built:2024
- Listing ID #:25035335
- Added:114 day(s) ago
- Updated:December 27, 2025 at 03:29 PM
Rooms and interior
- Bedrooms:3
- Total bathrooms:3
- Full bathrooms:2
- Half bathrooms:1
- Living area:2,130 sq. ft.
Heating and cooling
- Cooling:Central Cool-Electric, Mini Split
- Heating:Central Heat-Gas, Mini Split
Structure and exterior
- Roof:Architectural Shingle
- Year built:2024
- Building area:2,130 sq. ft.
- Lot area:1.25 Acres
Utilities
- Water:Water Heater-Gas, Water-Public
- Sewer:Septic
Finances and disclosures
- Price:$389,900
- Price per sq. ft.:$183.05
- Tax amount:$2,814 (2024)
New listings near 13129 Smarty Jones Drive
- New
 $119,900Active7.41 Acres
$119,900Active7.41 Acres10610 Plantation Lake Road, Scott, AR 72142
MLS# 25049818Listed by: BAXLEY-PENFIELD-MOUDY REALTORS  $99,000Active4.85 Acres
$99,000Active4.85 Acres00 Upper Steel Bend Road, Scott, AR 72142
MLS# 25047468Listed by: THE PROPERTY GROUP $329,000Active3 beds 2 baths1,244 sq. ft.
$329,000Active3 beds 2 baths1,244 sq. ft.14420 Upper Steel Bend Road, Scott, AR 72142
MLS# 25047469Listed by: THE PROPERTY GROUP $200,000Active10 Acres
$200,000Active10 AcresXX Colonel Maynard Road, Scott, AR 72142
MLS# 25045169Listed by: IREALTY ARKANSAS - SHERWOOD $529,000Active4 beds 4 baths2,442 sq. ft.
$529,000Active4 beds 4 baths2,442 sq. ft.3078 Johnson Road, Scott, AR 72142
MLS# 25045222Listed by: MOSSY OAK PROPERTIES CACHE RIVER LAND & FARM $84,900Active2.07 Acres
$84,900Active2.07 Acres00 Planters Row, Scott, AR 72142
MLS# 25044477Listed by: KELLER WILLIAMS REALTY $149,900Active21.34 Acres
$149,900Active21.34 AcresAddress Withheld By Seller, Scott, AR 72142
MLS# 25044007Listed by: WHITETAIL PROPERTIES REAL ESTATE, LLC $499,900Active12 Acres
$499,900Active12 AcresAddress Withheld By Seller, Scott, AR 72142
MLS# 25038524Listed by: ARKANSAS LAND COMPANY $249,900Active1.09 Acres
$249,900Active1.09 AcresAddress Withheld By Seller, Scott, AR 72142
MLS# 25038486Listed by: ARKANSAS LAND COMPANY
