39 Planters Row, Scott, AR 72142
Local realty services provided by:ERA TEAM Real Estate

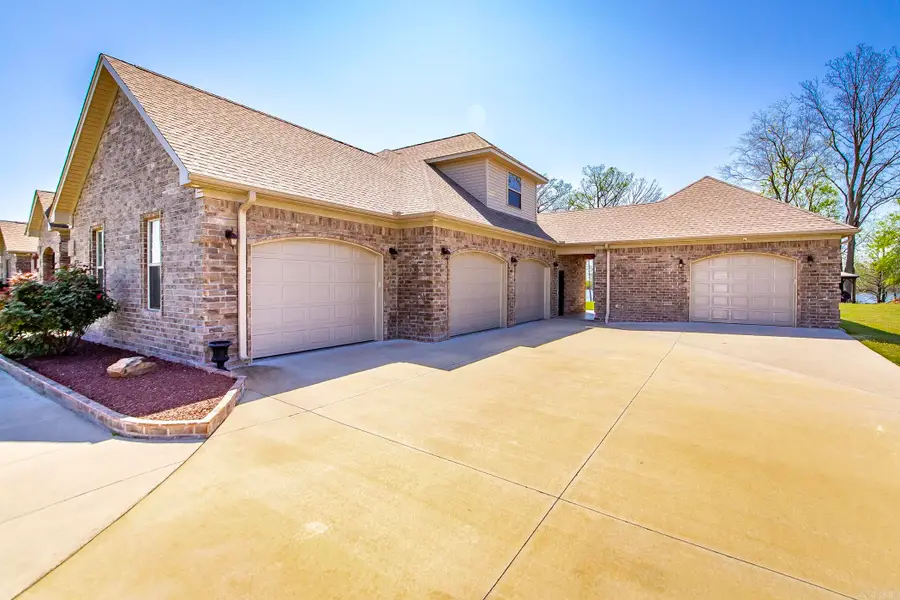

39 Planters Row,Scott, AR 72142
$999,999
- 4 Beds
- 4 Baths
- 5,010 sq. ft.
- Single family
- Active
Listed by:jody huffmaster
Office:re/max real estate connection
MLS#:25013918
Source:AR_CARMLS
Price summary
- Price:$999,999
- Price per sq. ft.:$199.6
About this home
This beautiful lake property is an absolute must-see! Perfectly situated on 2.11 spacious acres, this custom-built home is thoughtfully designed for both luxury living & entertaining. Be amazed by the open layout, high-end finishes, & breathtaking views. The gourmet kitchen is a dream with double islands, slab countertops, double ovens, pot filler, & large pantry. Entertain guests in style in the sunroom, game room, or outdoor hot tub under a beautiful tongue & groove wood ceiling. Enjoy endless storage w/ an oversized laundry room, built-ins throughout, safe room, valuables room, & even a beauty salon. The home also includes 2 offices-perfect for working from home—or convert one into a 5th bedroom. The primary suite features a large sitting area & an attached fitness room. Additional highlights include: Surround sound throughout the home & shop, w/ individual room controls. Security system w/outdoor cameras, command room, & monitors. Detached shop w/half bath. 4-car garage w/epoxy flooring. Generac whole-home generator. Gazebo and covered outdoor seating areas for year-round enjoyment. Only 15 minutes to LRAFB or downtown. This home has it all including morning coffee with a view!
Contact an agent
Home facts
- Year built:2021
- Listing Id #:25013918
- Added:126 day(s) ago
- Updated:August 15, 2025 at 02:33 PM
Rooms and interior
- Bedrooms:4
- Total bathrooms:4
- Full bathrooms:3
- Half bathrooms:1
- Living area:5,010 sq. ft.
Heating and cooling
- Cooling:Central Cool-Electric, Zoned Units
- Heating:Central Heat-Gas, Zoned Units
Structure and exterior
- Roof:Architectural Shingle
- Year built:2021
- Building area:5,010 sq. ft.
- Lot area:2.11 Acres
Utilities
- Water:Water Heater-Electric, Water-Public
- Sewer:Septic
Finances and disclosures
- Price:$999,999
- Price per sq. ft.:$199.6
- Tax amount:$6,362
New listings near 39 Planters Row
- New
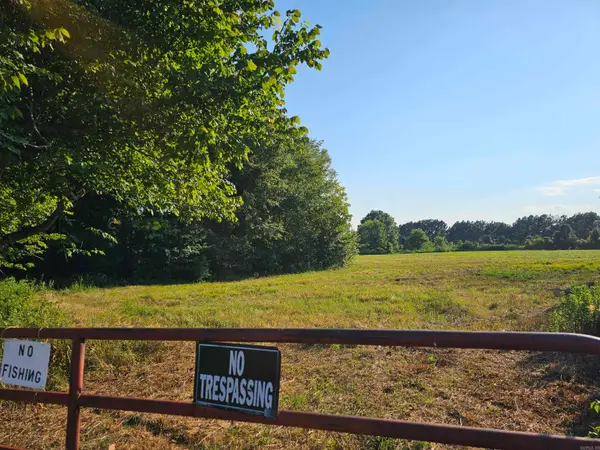 $75,000Active5.93 Acres
$75,000Active5.93 Acres00 Martin Loop Road, Scott, AR 72142
MLS# 25031041Listed by: CRYE-LEIKE REALTORS NLR BRANCH 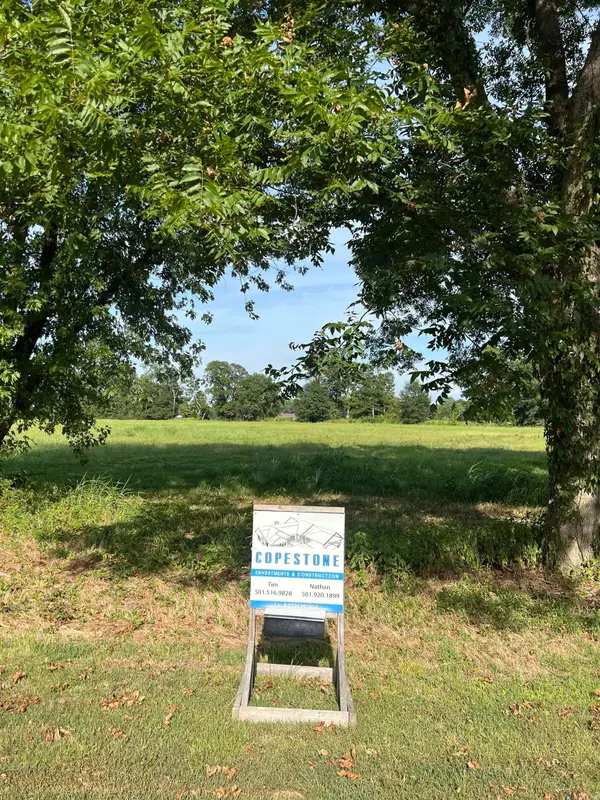 $92,000Active1 Acres
$92,000Active1 AcresAddress Withheld By Seller, Scott, AR 72142
MLS# 25030695Listed by: CENTURY 21 PRESTIGE REALTY $32,000Active1.31 Acres
$32,000Active1.31 Acres0 Harvey Watson Place, Scott, AR 72142
MLS# 25029815Listed by: HAYBAR REALTY $10,000Active1 Acres
$10,000Active1 Acres302 Mary Lee Dr, Scott, AR 72142
MLS# 25025718Listed by: LISTWITHFREEDOM.COM, INC. $37,250Active3 beds 2 baths1,316 sq. ft.
$37,250Active3 beds 2 baths1,316 sq. ft.255 Jack Drive, Scott, AR 72142
MLS# 25020598Listed by: IREALTY ARKANSAS - SHERWOOD $74,900Active1.2 Acres
$74,900Active1.2 Acres13319 Smarty Jones Drive, Scott, AR 72142
MLS# 25020375Listed by: RE/MAX ELITE NLR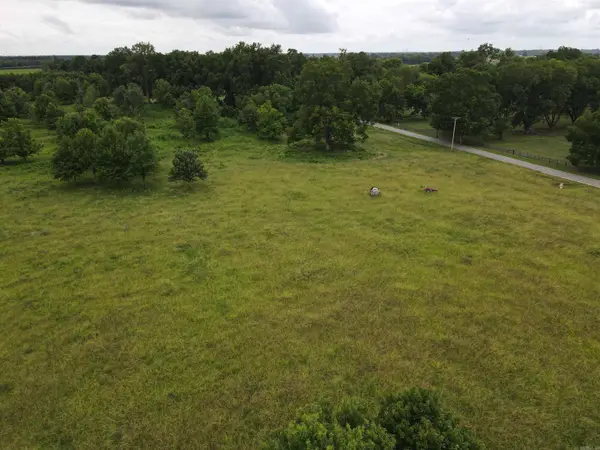 $156,950Active11.13 Acres
$156,950Active11.13 Acres0 Hwy 161 Highway, Scott, AR 72142
MLS# 25018354Listed by: CRYE-LEIKE REALTORS NLR BRANCH $125,000Active3 beds 2 baths1,960 sq. ft.
$125,000Active3 beds 2 baths1,960 sq. ft.11003 River Acres Rd Road, Scott, AR 72142
MLS# 25016718Listed by: IREALTY ARKANSAS - SHERWOOD $34,000Active0.41 Acres
$34,000Active0.41 Acres525 Hwy 161, Scott, AR 72142
MLS# 25015490Listed by: LIVE.LOVE.ARKANSAS REALTY GROUP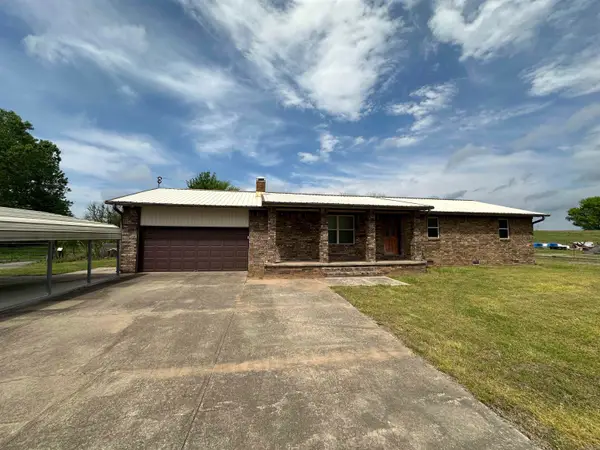 $294,900Active3 beds 2 baths1,634 sq. ft.
$294,900Active3 beds 2 baths1,634 sq. ft.14112 John Branch Road, Scott, AR 72142
MLS# 25015226Listed by: CRYE-LEIKE REALTORS CABOT BRANCH
