817 N Walkers Corner Road, Scott, AR 72142
Local realty services provided by:ERA Doty Real Estate
Upcoming open houses
- Sun, Nov 1602:00 pm - 04:00 pm
Listed by: vicki biggs
Office: crye-leike realtors maumelle
MLS#:25045032
Source:AR_CARMLS
Price summary
- Price:$279,000
- Price per sq. ft.:$168.28
About this home
817 N Walkers Corner Road offers a Spectacularly Well Maintained Custom Built Home on 1 acre! 1658 SF Showcasing 3 Bedrooms, 2 Bathrooms, Split Floor Plan with Spacious Living and storage throughout. Front Porch wide and deep, perfect for mornings watching the sun rise with a cup of coffee. Kitchen offers an abundance of Solid Oak Cabinets with plenty countertop space, nice size pantry, white appliances, refrigerator conveys. Master bedroom great size, window seat, walk in closet, an impressive updated bathroom lighting/plumbing fixtures and walk in shower. Spacious Living Room that overlooks the custom built screened in porch/patio. This space has a built in vent a hood for cooking/grilling, cedar plank ceiling perfect for entertaining or relaxing watching sunsets. Garage designed extra wide and deep for 2 Full Sized Cars. Oak Harwood flooring entry, dining, living room and hallway. LVP flooring kitchen, laundry room and bathrooms. Carpet bedrooms. Laundry Room offers lots of storage space. All Metal Siding and Roof Shop 24'x48', 2 overhead doors, electricity and water. Metal Carport for storage has electricity. Concrete sidewalks around house and to shop. 4ft Chain Link Fence.
Contact an agent
Home facts
- Year built:1994
- Listing ID #:25045032
- Added:1 day(s) ago
- Updated:November 13, 2025 at 01:08 AM
Rooms and interior
- Bedrooms:3
- Total bathrooms:2
- Full bathrooms:2
- Living area:1,658 sq. ft.
Heating and cooling
- Cooling:Central Cool-Electric
- Heating:Central Heat-Gas
Structure and exterior
- Roof:Architectural Shingle
- Year built:1994
- Building area:1,658 sq. ft.
- Lot area:1 Acres
Schools
- High school:Mills
- Middle school:PULASKI CO. SPEC.
- Elementary school:Harris
Utilities
- Water:Water Heater-Gas, Water-Public
- Sewer:Septic
Finances and disclosures
- Price:$279,000
- Price per sq. ft.:$168.28
- Tax amount:$1,383 (2025)
New listings near 817 N Walkers Corner Road
- New
 $529,000Active4 beds 4 baths2,442 sq. ft.
$529,000Active4 beds 4 baths2,442 sq. ft.3078 Johnson Road, Scott, AR 72142
MLS# 25045222Listed by: MOSSY OAK PROPERTIES CACHE RIVER LAND & FARM - New
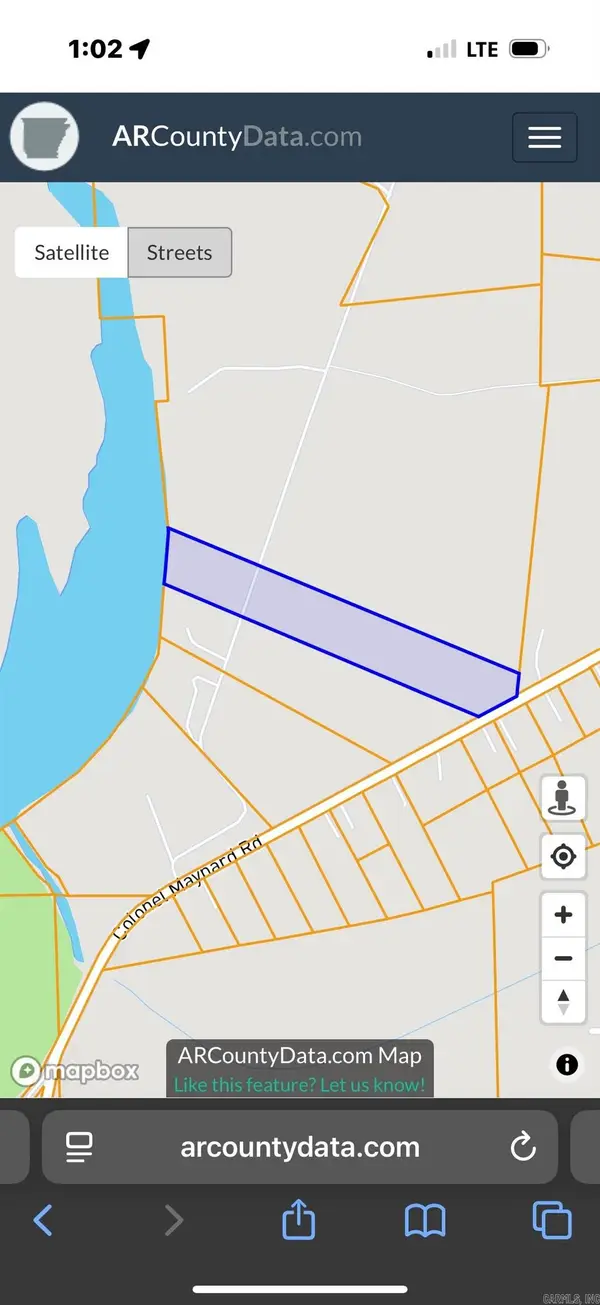 $200,000Active10 Acres
$200,000Active10 Acres0 Colonel Mayard Road, Scott, AR 72142
MLS# 25045169Listed by: IREALTY ARKANSAS - SHERWOOD - New
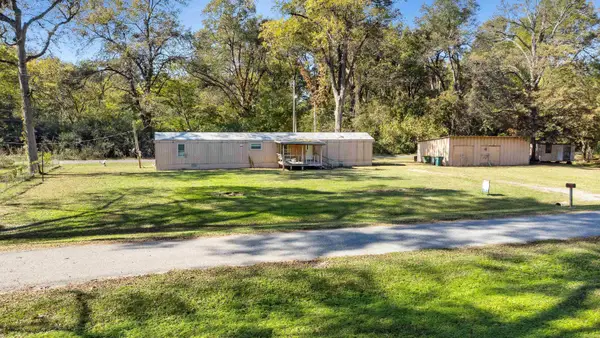 $79,900Active3 beds 2 baths1,064 sq. ft.
$79,900Active3 beds 2 baths1,064 sq. ft.11020 River Acres Road, Scott, AR 72142
MLS# 25044532Listed by: RE/MAX ELITE SALINE COUNTY - New
 $84,900Active2.07 Acres
$84,900Active2.07 Acres00 Planters Row, Scott, AR 72142
MLS# 25044477Listed by: KELLER WILLIAMS REALTY - New
 $149,900Active21.34 Acres
$149,900Active21.34 AcresAddress Withheld By Seller, Scott, AR 72142
MLS# 25044007Listed by: WHITETAIL PROPERTIES REAL ESTATE, LLC 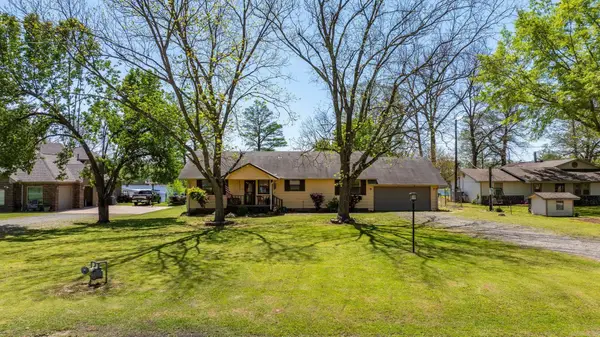 $245,000Active2 beds 2 baths1,560 sq. ft.
$245,000Active2 beds 2 baths1,560 sq. ft.13402 Old River Drive, Scott, AR 72142
MLS# 25041011Listed by: ULTRA PROPERTIES $499,900Active12 Acres
$499,900Active12 AcresAddress Withheld By Seller, Scott, AR 72142
MLS# 25038524Listed by: ARKANSAS LAND COMPANY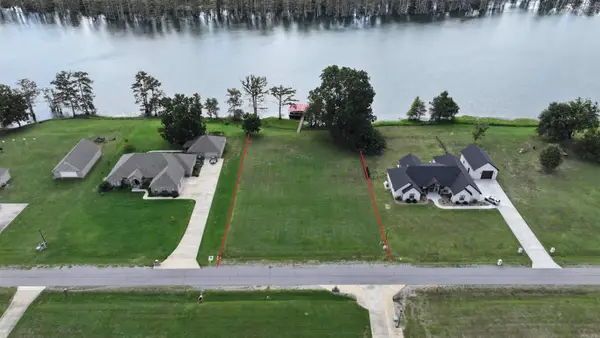 $249,900Active1.09 Acres
$249,900Active1.09 AcresAddress Withheld By Seller, Scott, AR 72142
MLS# 25038486Listed by: ARKANSAS LAND COMPANY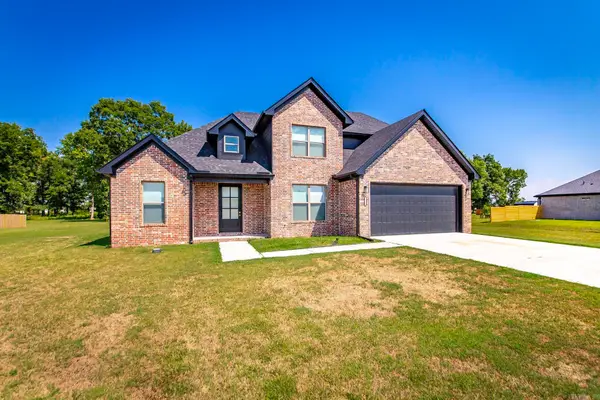 $389,900Active3 beds 3 baths2,130 sq. ft.
$389,900Active3 beds 3 baths2,130 sq. ft.13129 Smarty Jones Drive, Scott, AR 72142
MLS# 25035335Listed by: PORCHLIGHT REALTY
