Local realty services provided by:ERA Doty Real Estate
101 Deerwood Drive,Searcy, AR 72143
$675,000
- 5 Beds
- 4 Baths
- 4,035 sq. ft.
- Single family
- Active
Listed by: jenny roberson
Office: re/max advantage
MLS#:25036603
Source:AR_CARMLS
Price summary
- Price:$675,000
- Price per sq. ft.:$167.29
- Monthly HOA dues:$2.92
About this home
Welcome to this spacious 5-bedroom, 3.5-bathroom home located at 101 Deerwood Drive in Searcy, AR. Features include hardwood floors throughout the downstairs, a vaulted-ceiling living room, expansive windows to let in natural light, a home office, formal dining room, game room, and an eat-in-kitchen with an island, granite countertops, and stainless steel appliances. In addition to the 4,035 sq ft of living space found in the main part of the house, there are 999 sq ft of living space included in the 1 bedroom, 1 bathroom apartment located above the garage. This apartment also features a living area, full-kitchen with granite countertops, and a private entrance, and has been used as a rental in the past. Enjoy the heated pool with a fenced enclosure, large shallow end, and deep end with a diving platform and slide, as well as a covered porch for relaxing, outside. Don't miss the opportunity to see this beautiful home! Agents, please see remarks.
Contact an agent
Home facts
- Year built:1995
- Listing ID #:25036603
- Added:143 day(s) ago
- Updated:February 02, 2026 at 03:41 PM
Rooms and interior
- Bedrooms:5
- Total bathrooms:4
- Full bathrooms:3
- Half bathrooms:1
- Living area:4,035 sq. ft.
Heating and cooling
- Cooling:Central Cool-Electric
- Heating:Central Heat-Electric
Structure and exterior
- Roof:Architectural Shingle
- Year built:1995
- Building area:4,035 sq. ft.
- Lot area:1.45 Acres
Utilities
- Water:Water Heater-Electric, Water-Public
- Sewer:Septic
Finances and disclosures
- Price:$675,000
- Price per sq. ft.:$167.29
- Tax amount:$3,469
New listings near 101 Deerwood Drive
- New
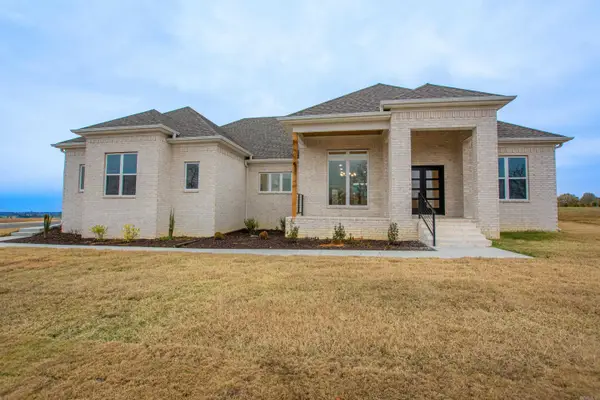 $415,000Active3 beds 3 baths2,430 sq. ft.
$415,000Active3 beds 3 baths2,430 sq. ft.1616 Secretariat Way, Searcy, AR 72143
MLS# 26004139Listed by: HALSEY REAL ESTATE - BENTON - New
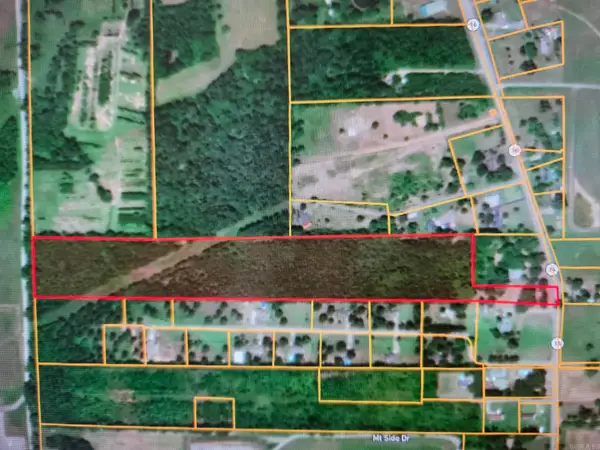 $119,000Active17 Acres
$119,000Active17 Acres17 acres off Hwy 16, Searcy, AR 72143
MLS# 26004094Listed by: SEARCY HOMETOWN REALTY - New
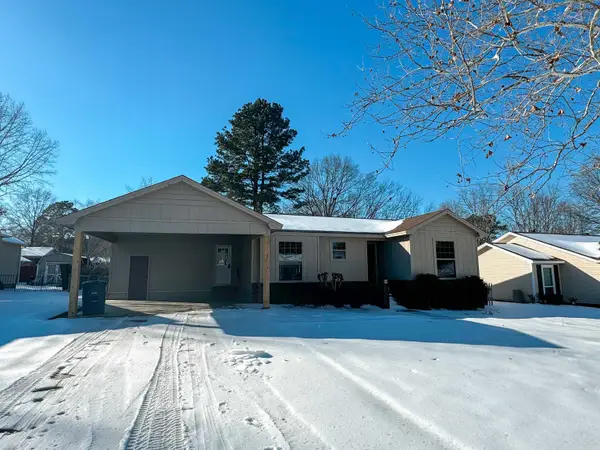 $185,000Active3 beds 2 baths1,402 sq. ft.
$185,000Active3 beds 2 baths1,402 sq. ft.7 Boysenberry Lane, Searcy, AR 72143
MLS# 26003853Listed by: RE/MAX ADVANTAGE - New
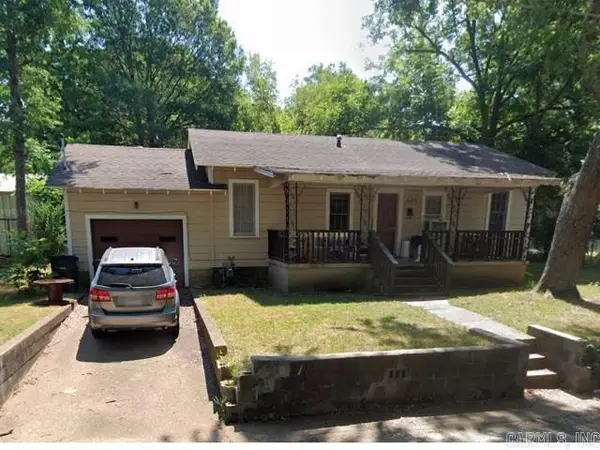 $80,000Active2 beds 1 baths920 sq. ft.
$80,000Active2 beds 1 baths920 sq. ft.506 N Fir, Searcy, AR 72143
MLS# 26003793Listed by: RGB APPRAISALS & REALTY - New
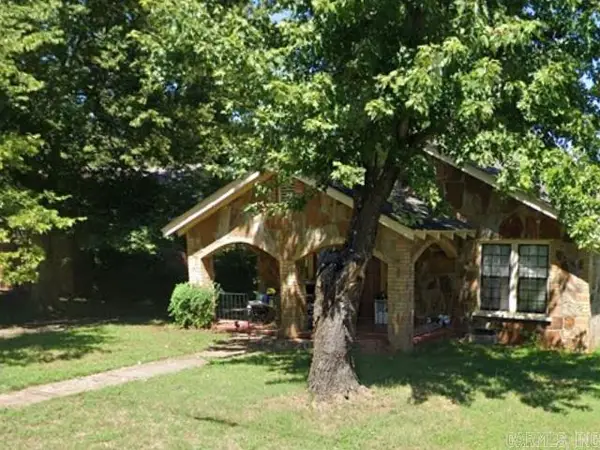 $115,000Active3 beds 1 baths1,344 sq. ft.
$115,000Active3 beds 1 baths1,344 sq. ft.1100 W Mcrae, Searcy, AR 72143
MLS# 26003798Listed by: RGB APPRAISALS & REALTY - New
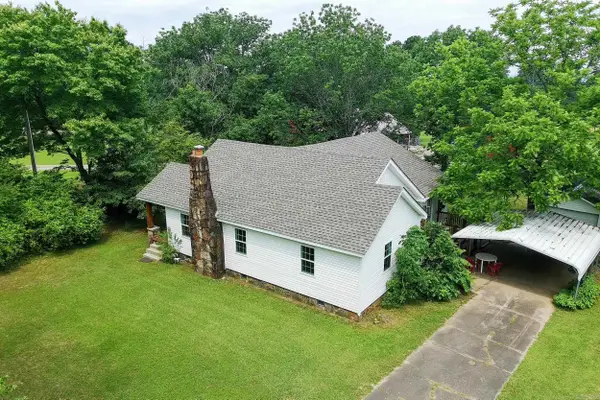 $219,900Active2 beds 1 baths1,568 sq. ft.
$219,900Active2 beds 1 baths1,568 sq. ft.131 Keith Road, Searcy, AR 72143
MLS# 26003604Listed by: RE/MAX ADVANTAGE - New
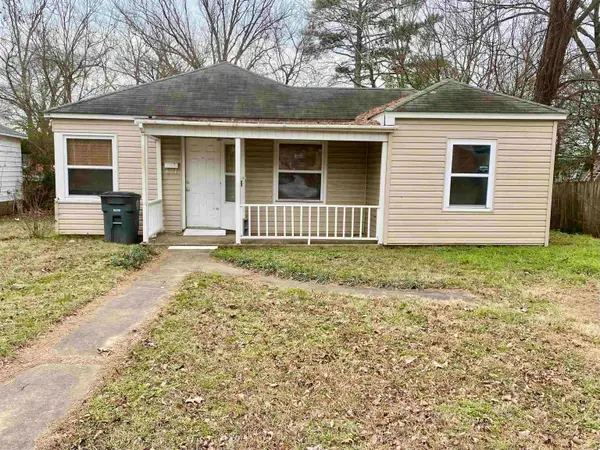 $105,000Active3 beds 1 baths1,118 sq. ft.
$105,000Active3 beds 1 baths1,118 sq. ft.1509 W Center Avenue, Searcy, AR 72143
MLS# 26003565Listed by: RE/MAX ADVANTAGE - New
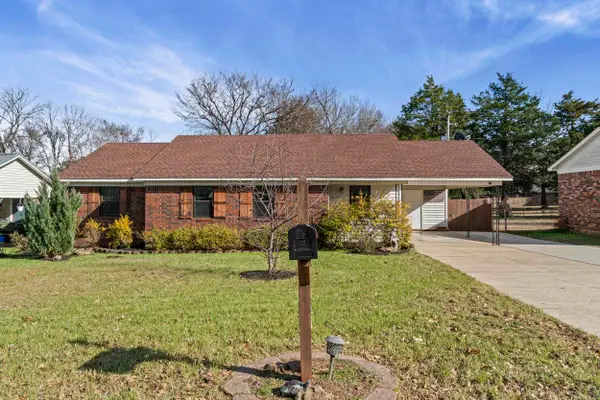 $179,900Active3 beds 2 baths1,292 sq. ft.
$179,900Active3 beds 2 baths1,292 sq. ft.122 Joy Drive, Searcy, AR 72143
MLS# 26003518Listed by: RE/MAX ADVANTAGE - New
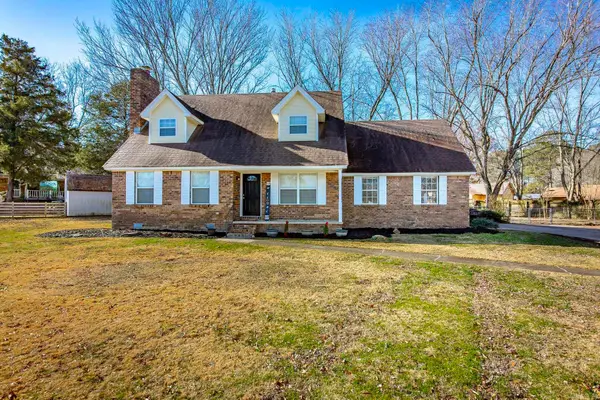 $270,000Active3 beds 3 baths1,817 sq. ft.
$270,000Active3 beds 3 baths1,817 sq. ft.9 Pepper Tree Place, Searcy, AR 72143
MLS# 26003468Listed by: PORCHLIGHT REALTY - New
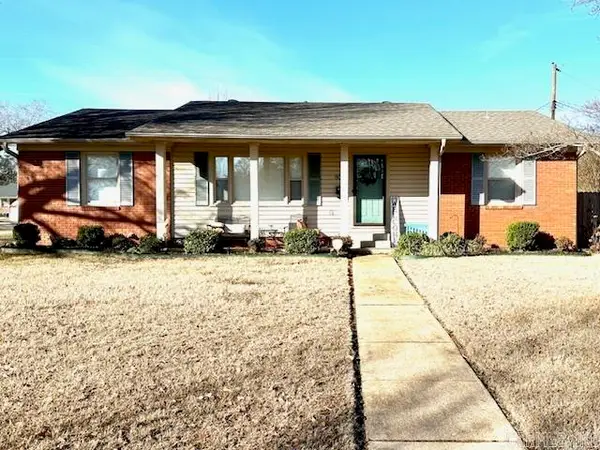 $225,000Active3 beds 2 baths1,701 sq. ft.
$225,000Active3 beds 2 baths1,701 sq. ft.801 N Spring Street, Searcy, AR 72143
MLS# 26003394Listed by: UNITED COUNTRY REAL ESTATE NATURAL STATE HOME & LAND

