Local realty services provided by:ERA Doty Real Estate
101 Summerview,Searcy, AR 72143
$995,000
- 5 Beds
- 6 Baths
- 4,768 sq. ft.
- Single family
- Active
Listed by: tish pace
Office: re/max advantage
MLS#:25042474
Source:AR_CARMLS
Price summary
- Price:$995,000
- Price per sq. ft.:$208.68
About this home
Welcome to this gorgeous luxury estate with stunning views overlooking Searcy! This inviting home features a two-story foyer that opens up into large family room with an abundance of natural light, built-ins, & new wide plank hardwood floors! Enjoy movie nights in your private theater room (which could easily be used as the 5th bedroom) & go up to the 3rd floor for a large game room/bonus area with a half-bath for entertaining! Downstairs features an inviting office with French doors, a lovely kitchen with new appliances, double oven, ice maker, Wolfe gas stove & griddle, & a huge walk-in pantry. The primary suite has two closets, separate vanities & a walk-in shower. The outdoor space around the pool is amazing including an outdoor fireplace, a pool house that has a full bath & separate room for an outdoor shop/storage space, fenced dog run for your furry family members with an invisible fence in front yard & even a safe room! Many upgrades have been made to this home including a recent roof, newer hvacs, pool liner, pool pump/chlorinator, fresh paint, and VERY reasonable utilities! Come see this well-maintained BEAUTY today! Agents see remarks!
Contact an agent
Home facts
- Year built:2007
- Listing ID #:25042474
- Added:102 day(s) ago
- Updated:February 02, 2026 at 03:41 PM
Rooms and interior
- Bedrooms:5
- Total bathrooms:6
- Full bathrooms:4
- Half bathrooms:2
- Living area:4,768 sq. ft.
Heating and cooling
- Cooling:Central Cool-Electric
- Heating:Central Heat-Gas
Structure and exterior
- Roof:Architectural Shingle
- Year built:2007
- Building area:4,768 sq. ft.
- Lot area:0.75 Acres
Utilities
- Water:Water-Public
- Sewer:Septic
Finances and disclosures
- Price:$995,000
- Price per sq. ft.:$208.68
- Tax amount:$4,857
New listings near 101 Summerview
- New
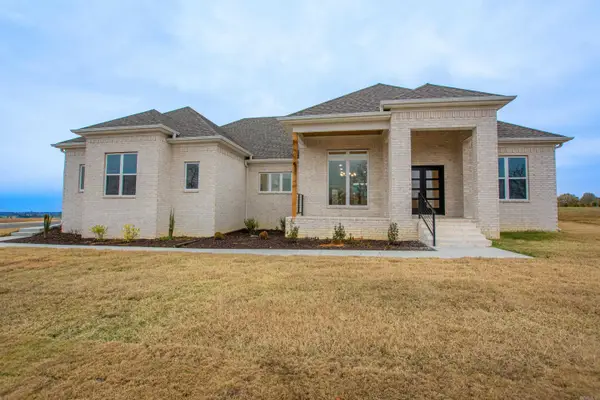 $415,000Active3 beds 3 baths2,430 sq. ft.
$415,000Active3 beds 3 baths2,430 sq. ft.1616 Secretariat Way, Searcy, AR 72143
MLS# 26004139Listed by: HALSEY REAL ESTATE - BENTON - New
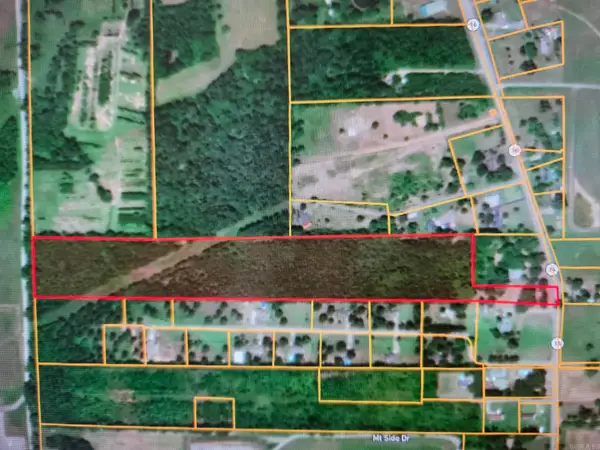 $119,000Active17 Acres
$119,000Active17 Acres17 acres off Hwy 16, Searcy, AR 72143
MLS# 26004094Listed by: SEARCY HOMETOWN REALTY - New
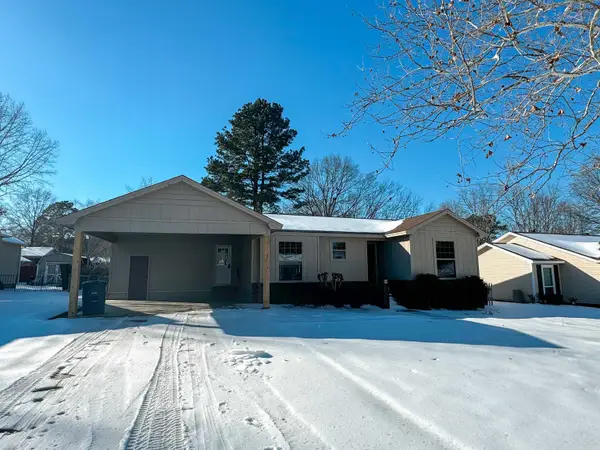 $185,000Active3 beds 2 baths1,402 sq. ft.
$185,000Active3 beds 2 baths1,402 sq. ft.7 Boysenberry Lane, Searcy, AR 72143
MLS# 26003853Listed by: RE/MAX ADVANTAGE - New
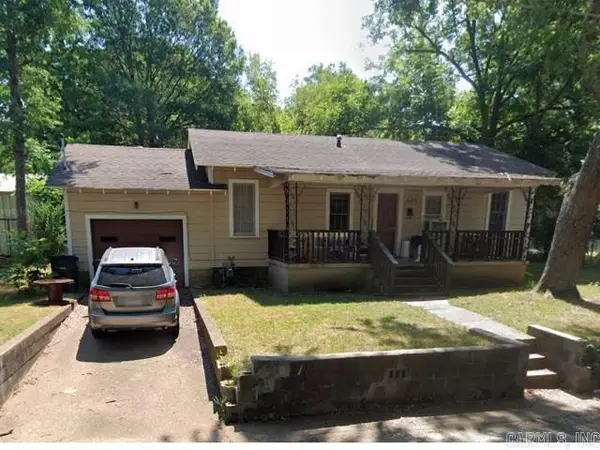 $80,000Active2 beds 1 baths920 sq. ft.
$80,000Active2 beds 1 baths920 sq. ft.506 N Fir, Searcy, AR 72143
MLS# 26003793Listed by: RGB APPRAISALS & REALTY - New
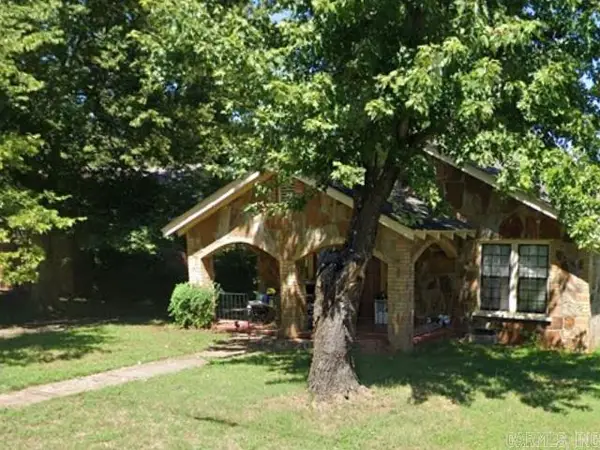 $115,000Active3 beds 1 baths1,344 sq. ft.
$115,000Active3 beds 1 baths1,344 sq. ft.1100 W Mcrae, Searcy, AR 72143
MLS# 26003798Listed by: RGB APPRAISALS & REALTY - New
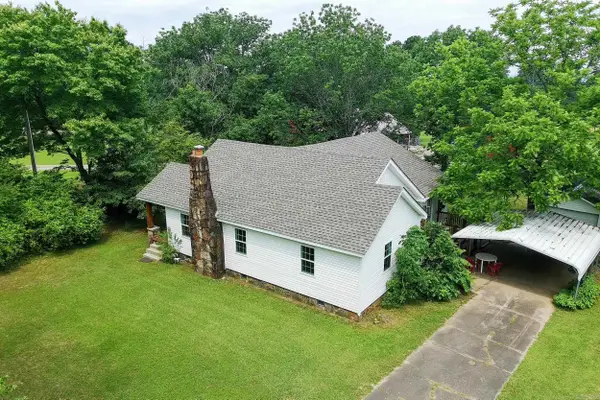 $219,900Active2 beds 1 baths1,568 sq. ft.
$219,900Active2 beds 1 baths1,568 sq. ft.131 Keith Road, Searcy, AR 72143
MLS# 26003604Listed by: RE/MAX ADVANTAGE - New
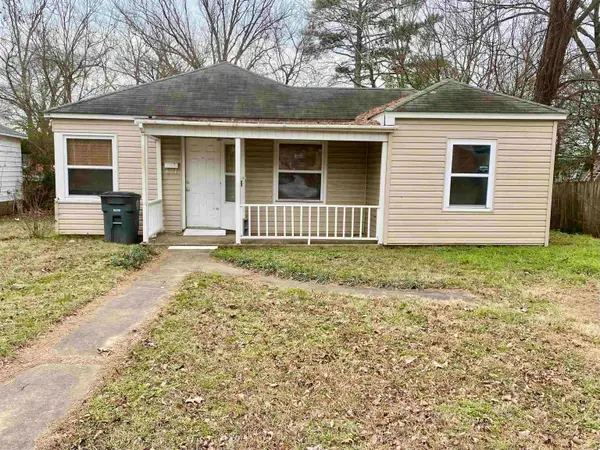 $105,000Active3 beds 1 baths1,118 sq. ft.
$105,000Active3 beds 1 baths1,118 sq. ft.1509 W Center Avenue, Searcy, AR 72143
MLS# 26003565Listed by: RE/MAX ADVANTAGE - New
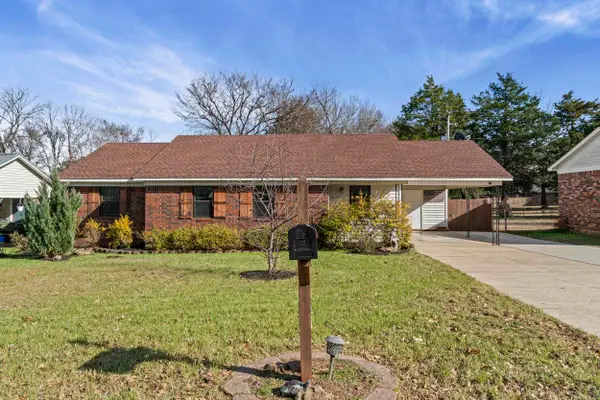 $179,900Active3 beds 2 baths1,292 sq. ft.
$179,900Active3 beds 2 baths1,292 sq. ft.122 Joy Drive, Searcy, AR 72143
MLS# 26003518Listed by: RE/MAX ADVANTAGE - New
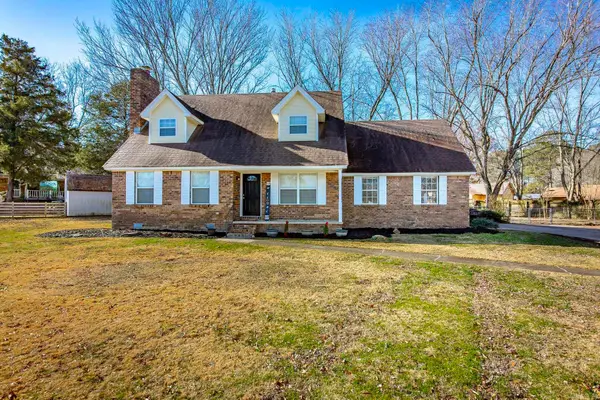 $270,000Active3 beds 3 baths1,817 sq. ft.
$270,000Active3 beds 3 baths1,817 sq. ft.9 Pepper Tree Place, Searcy, AR 72143
MLS# 26003468Listed by: PORCHLIGHT REALTY - New
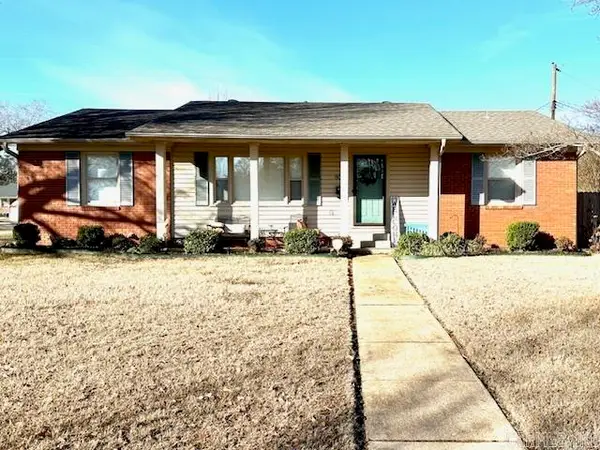 $225,000Active3 beds 2 baths1,701 sq. ft.
$225,000Active3 beds 2 baths1,701 sq. ft.801 N Spring Street, Searcy, AR 72143
MLS# 26003394Listed by: UNITED COUNTRY REAL ESTATE NATURAL STATE HOME & LAND

