102 Gold Rush Drive, Searcy, AR 72143
Local realty services provided by:ERA TEAM Real Estate
102 Gold Rush Drive,Searcy, AR 72143
$544,900
- 4 Beds
- 4 Baths
- 2,921 sq. ft.
- Single family
- Active
Listed by: tish pace
Office: re/max advantage
MLS#:25039122
Source:AR_CARMLS
Price summary
- Price:$544,900
- Price per sq. ft.:$186.55
About this home
Beautiful home west of Searcy on over 2 acres with gorgeous hardwood floors, formal dining room, large kitchen with double oven, gas cooktop, island, spacious pantry, granite countertops, new light fixtures, breakfast room, vaulted ceilings in the living room & some great built-ins! There is an inviting sunroom on the front of the home that could can be used as a large office/playroom/2nd living area with built-ins. The bonus room upstairs acts as a 4th bedroom & has a huge closet/storage room and its own half bath plus brand new LVT flooring! The primary suite boasts tray ceilings, two closets, walk-in shower, separate lavatory, double vanity & crown molding for an extra touch. Downstairs baths & laundry have been updated with new tile flooring, vanities & light fixtures & laundry has a sink as well as loads of cabinets & counter space! Backyard has a huge deck, patio space, fenced area and even raised beds for gardening! Don't miss the storage closet in garage as well as the 3rd garage for car/golf cart or just a shop area! Make this beautiful home your new piece of paradise!
Contact an agent
Home facts
- Year built:2008
- Listing ID #:25039122
- Added:137 day(s) ago
- Updated:February 14, 2026 at 03:22 PM
Rooms and interior
- Bedrooms:4
- Total bathrooms:4
- Full bathrooms:2
- Half bathrooms:2
- Living area:2,921 sq. ft.
Heating and cooling
- Cooling:Central Cool-Electric
- Heating:Central Heat-Electric
Structure and exterior
- Roof:Composition
- Year built:2008
- Building area:2,921 sq. ft.
- Lot area:2.31 Acres
Utilities
- Water:Water-Public
- Sewer:Septic
Finances and disclosures
- Price:$544,900
- Price per sq. ft.:$186.55
- Tax amount:$2,955
New listings near 102 Gold Rush Drive
- New
 $159,900Active3 beds 3 baths1,845 sq. ft.
$159,900Active3 beds 3 baths1,845 sq. ft.12 Blue Ridge Dr, Searcy, AR 72143
MLS# 26005600Listed by: RE/MAX ADVANTAGE - New
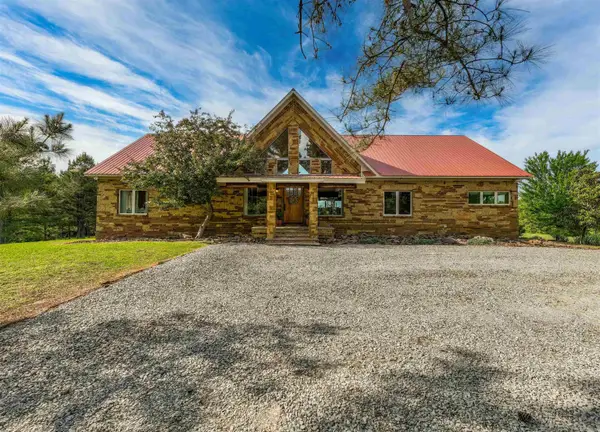 $1,495,000Active6 beds 6 baths5,263 sq. ft.
$1,495,000Active6 beds 6 baths5,263 sq. ft.205 Spring Road, Searcy, AR 72143
MLS# 26005502Listed by: HOWELL REALTY PROS - New
 $1,495,000Active6 beds 6 baths5,263 sq. ft.
$1,495,000Active6 beds 6 baths5,263 sq. ft.207 Spring Road, Searcy, AR 72143
MLS# 26005502Listed by: HOWELL REALTY PROS - New
 $774,900Active4 beds 5 baths4,900 sq. ft.
$774,900Active4 beds 5 baths4,900 sq. ft.12 Hill Creek Circle, Searcy, AR 72143
MLS# 26005388Listed by: RE/MAX ADVANTAGE - New
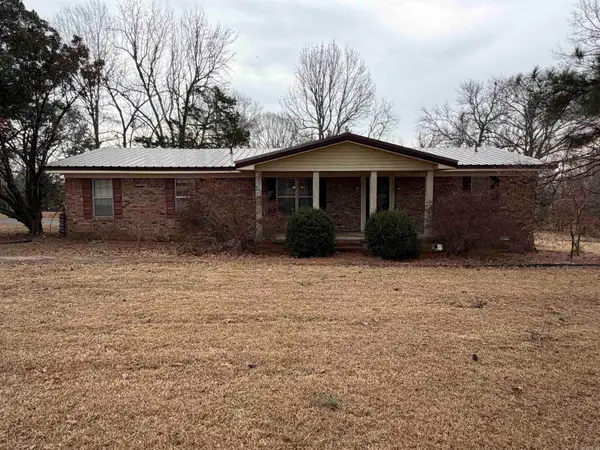 $178,900Active3 beds 2 baths1,673 sq. ft.
$178,900Active3 beds 2 baths1,673 sq. ft.2347 Hwy 267 S, Searcy, AR 72143
MLS# 26005375Listed by: HOWELL REALTY PROS - New
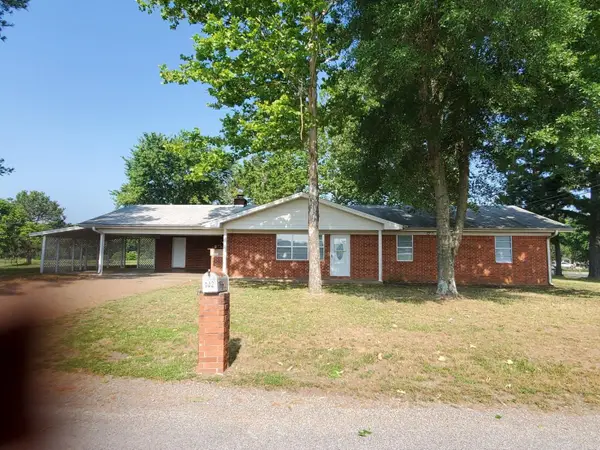 $220,000Active3 beds 2 baths2,261 sq. ft.
$220,000Active3 beds 2 baths2,261 sq. ft.102 S Smyrna Road, Searcy, AR 72143
MLS# 26005314Listed by: REALTY PROFESSIONALS, INC. - New
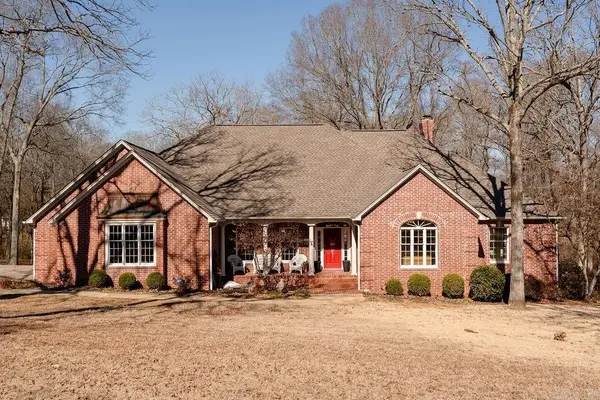 $525,000Active3 beds 2 baths2,623 sq. ft.
$525,000Active3 beds 2 baths2,623 sq. ft.102 Deerwood Drive, Searcy, AR 72143
MLS# 26005194Listed by: RE/MAX ADVANTAGE - New
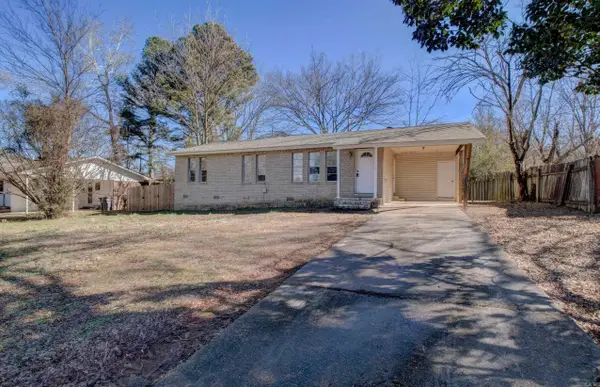 $129,900Active3 beds 2 baths1,088 sq. ft.
$129,900Active3 beds 2 baths1,088 sq. ft.710 N Pine, Searcy, AR 72143
MLS# 26005186Listed by: CENTURY 21 SANDSTONE REAL ESTATE GROUP - New
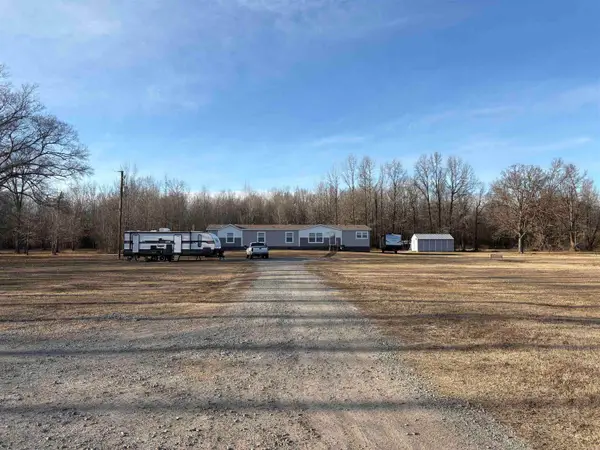 $280,000Active4 beds 3 baths2,560 sq. ft.
$280,000Active4 beds 3 baths2,560 sq. ft.4146 Hwy 367 Highway, Searcy, AR 72143
MLS# 26004960Listed by: DALRYMPLE - New
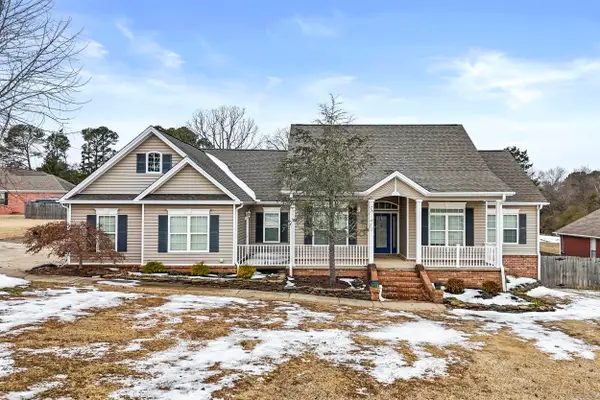 $434,900Active4 beds 4 baths2,874 sq. ft.
$434,900Active4 beds 4 baths2,874 sq. ft.111 Charles Thomas, Searcy, AR 72143
MLS# 26004767Listed by: RE/MAX ADVANTAGE

