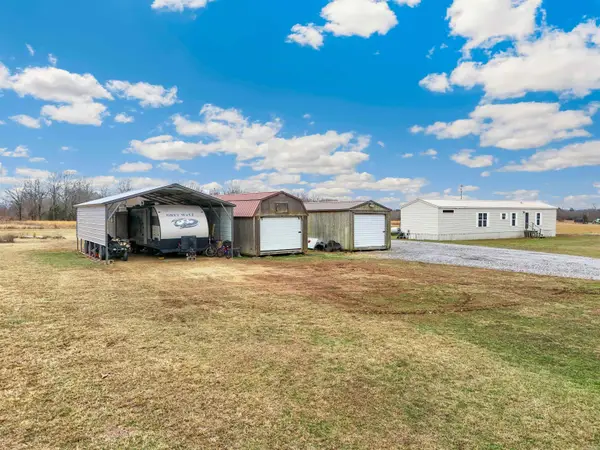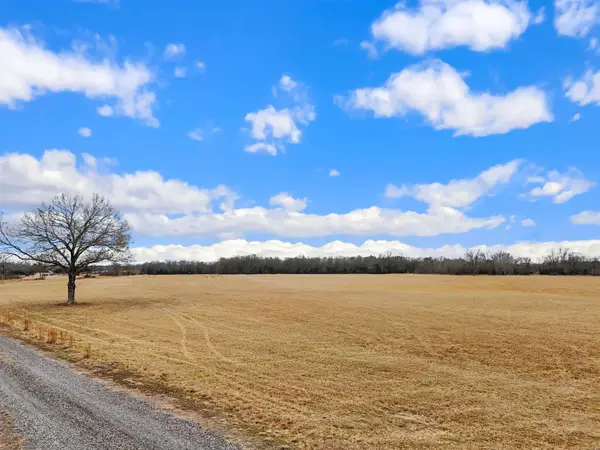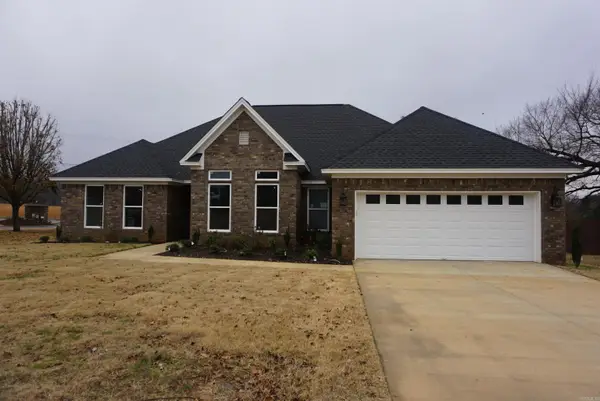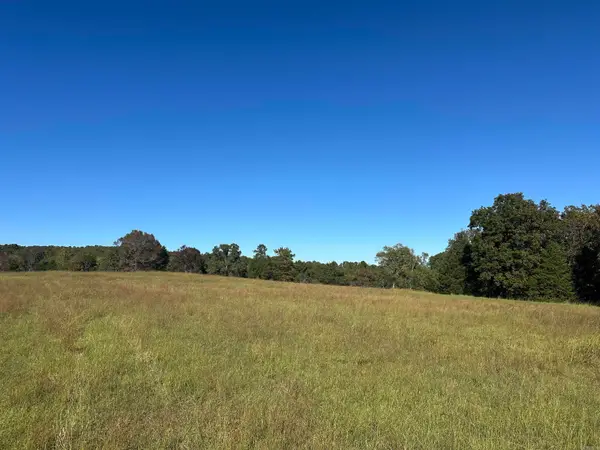102 S Ella, Searcy, AR 72143
Local realty services provided by:ERA TEAM Real Estate
102 S Ella,Searcy, AR 72143
$170,000
- 3 Beds
- 2 Baths
- 1,442 sq. ft.
- Single family
- Active
Listed by: lola philpott, john philpott
Office: re/max advantage
MLS#:25025947
Source:AR_CARMLS
Price summary
- Price:$170,000
- Price per sq. ft.:$117.89
About this home
Located just minutes away from everything Searcy has to offer, this home is perfectly situated for those who value accessibility and ease of travel. Whether you're commuting to work, heading out for a day of shopping, or exploring local dining options, you'll find all your needs conveniently close by. The heart of this home is undoubtedly its beautifully remodeled kitchen. Featuring a large undermount sink and stunning 3cm granite countertops, the kitchen is not only functional but also a stylish space where you can enjoy cooking and entertaining. The modern design and high-quality finishes ensure that this kitchen will be a joy to use for years to come. The entire house has been freshly painted, creating a bright and welcoming atmosphere. The updated main bathroom and half bathroom add to the home's appeal, offering contemporary fixtures and a soothing ambiance. This charming home is affordably priced, making it an excellent choice for first-time buyers or anyone seeking a move-in ready property. Lets go take a look! Some of the images have been virtually staged for illustrative purposes. Actual property appearance may vary.
Contact an agent
Home facts
- Year built:1970
- Listing ID #:25025947
- Added:184 day(s) ago
- Updated:January 02, 2026 at 03:39 PM
Rooms and interior
- Bedrooms:3
- Total bathrooms:2
- Full bathrooms:1
- Half bathrooms:1
- Living area:1,442 sq. ft.
Heating and cooling
- Cooling:Central Cool-Electric
Structure and exterior
- Roof:3 Tab Shingles
- Year built:1970
- Building area:1,442 sq. ft.
- Lot area:0.37 Acres
Utilities
- Water:Water-Public
- Sewer:Sewer-Public
Finances and disclosures
- Price:$170,000
- Price per sq. ft.:$117.89
- Tax amount:$639
New listings near 102 S Ella
- New
 $280,000Active4 beds 3 baths2,001 sq. ft.
$280,000Active4 beds 3 baths2,001 sq. ft.2944 W Country Club Road, Searcy, AR 72143
MLS# 26000072Listed by: RE/MAX ADVANTAGE  $975,000Pending1 Acres
$975,000Pending1 Acres000 June, Searcy, AR 72143
MLS# 25050200Listed by: DALRYMPLE- New
 $349,900Active3 beds 3 baths2,572 sq. ft.
$349,900Active3 beds 3 baths2,572 sq. ft.303 River Oaks Blvd, Searcy, AR 72143
MLS# 25050118Listed by: RE/MAX ADVANTAGE - New
 $345,000Active3 beds 3 baths2,682 sq. ft.
$345,000Active3 beds 3 baths2,682 sq. ft.1411 Sydney Street, Searcy, AR 72143
MLS# 25050075Listed by: RE/MAX ADVANTAGE - New
 $145,000Active3 beds 1 baths1,212 sq. ft.
$145,000Active3 beds 1 baths1,212 sq. ft.205 Joy Drive, Searcy, AR 72143
MLS# 25049856Listed by: MID SOUTH REALTY - New
 $165,000Active3 beds 2 baths1,248 sq. ft.
$165,000Active3 beds 2 baths1,248 sq. ft.164 Panther Creek Road, Searcy, AR 72143
MLS# 25049832Listed by: MVP REAL ESTATE - New
 $125,000Active13.84 Acres
$125,000Active13.84 Acres00 Panther Creek Road, Searcy, AR 72143
MLS# 25049833Listed by: MVP REAL ESTATE - New
 $379,000Active3 beds 3 baths2,450 sq. ft.
$379,000Active3 beds 3 baths2,450 sq. ft.1217 Bent Tree Lane, Searcy, AR 72143
MLS# 25049789Listed by: RE/MAX ADVANTAGE - New
 $179,500Active2 beds 2 baths2,112 sq. ft.
$179,500Active2 beds 2 baths2,112 sq. ft.153 Fairview Road, Searcy, AR 72143
MLS# 25049752Listed by: UNITED COUNTRY REAL ESTATE NATURAL STATE HOME & LAND - New
 $198,000Active19.79 Acres
$198,000Active19.79 Acres483 Tanner Rd, Searcy, AR 72143
MLS# 25049747Listed by: GREEN LIGHT REALTY
