103 Chippewa Drive, Searcy, AR 72143
Local realty services provided by:ERA Doty Real Estate
103 Chippewa Drive,Searcy, AR 72143
$219,300
- 3 Beds
- 2 Baths
- 1,591 sq. ft.
- Single family
- Active
Listed by: lee teed
Office: re/max advantage
MLS#:25031036
Source:AR_CARMLS
Price summary
- Price:$219,300
- Price per sq. ft.:$137.84
About this home
NEW ROOF! Move-in Ready Corner Lot Home. This beautifully updated 3-bedroom, 2-bath home is move-in ready & perfectly situated on a spacious corner lot. Step inside to find a bright, open-concept layout featuring a large living area w/vaulted ceilings, painted beams, & cozy wood-burning fireplace. The kitchen is a showstopper—complete with gorgeous granite countertops, modern cabinetry, stainless steel appliances & a granite-topped island with a breakfast bar. There's also plenty of space for a full dining table near large windows that flood the area with natural light. Conveniently located off the two-car garage is a generous laundry room with built-in cabinetry for extra storage. There's a coat closet right off the front entry. All bedrooms are carpeted for comfort & located together. Throughout the home, you'll find updated modern light fixtures, brand new luxury vinyl flooring, fresh interior paint. Outside, enjoy a private, wood-fenced backyard with a patio—perfect for relaxing or entertaining. A newly added wheelchair ramp (with steps) off the back door adds accessibility. With plenty of windows and thoughtful updates throughout, this home combines comfort, style,
Contact an agent
Home facts
- Year built:1986
- Listing ID #:25031036
- Added:198 day(s) ago
- Updated:February 20, 2026 at 03:27 PM
Rooms and interior
- Bedrooms:3
- Total bathrooms:2
- Full bathrooms:2
- Living area:1,591 sq. ft.
Heating and cooling
- Cooling:Central Cool-Electric
- Heating:Central Heat-Gas
Structure and exterior
- Roof:3 Tab Shingles
- Year built:1986
- Building area:1,591 sq. ft.
- Lot area:0.27 Acres
Schools
- High school:Searcy
- Middle school:Southwest
- Elementary school:Westside
Utilities
- Water:Water Heater-Gas, Water-Public
- Sewer:Sewer-Public
Finances and disclosures
- Price:$219,300
- Price per sq. ft.:$137.84
- Tax amount:$1,048 (2024)
New listings near 103 Chippewa Drive
- New
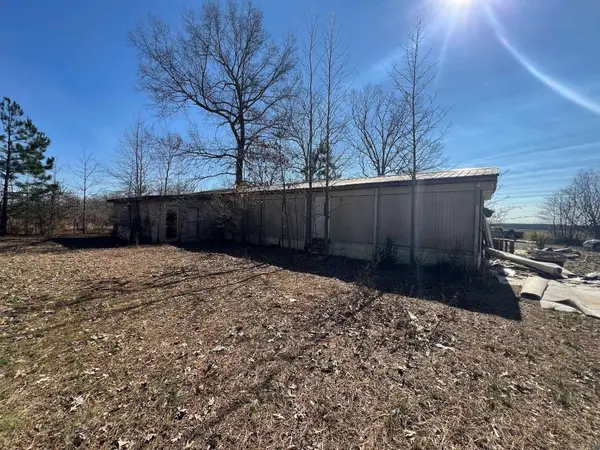 $35,000Active3 beds 2 baths1,200 sq. ft.
$35,000Active3 beds 2 baths1,200 sq. ft.1403 Main, Searcy, AR 72082
MLS# 26006513Listed by: BLUE COLLAR REAL ESTATE - New
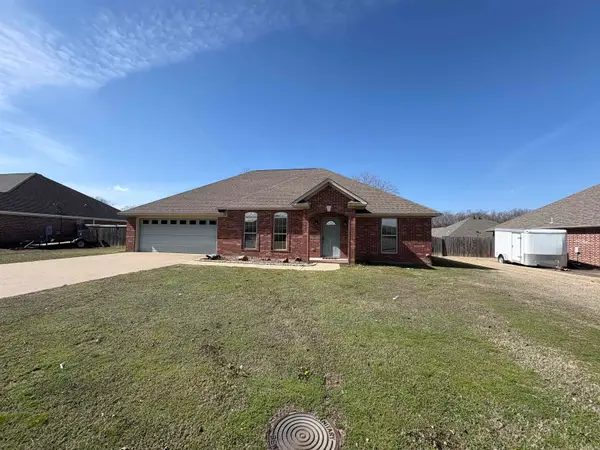 $268,000Active3 beds 2 baths2,015 sq. ft.
$268,000Active3 beds 2 baths2,015 sq. ft.2201 Caleb Drive, Searcy, AR 72143
MLS# 26006471Listed by: DALRYMPLE - New
 $185,000Active4 beds 2 baths1,540 sq. ft.
$185,000Active4 beds 2 baths1,540 sq. ft.117 Cherrywood Lane, Searcy, AR 72143
MLS# 26006391Listed by: RE/MAX ADVANTAGE - New
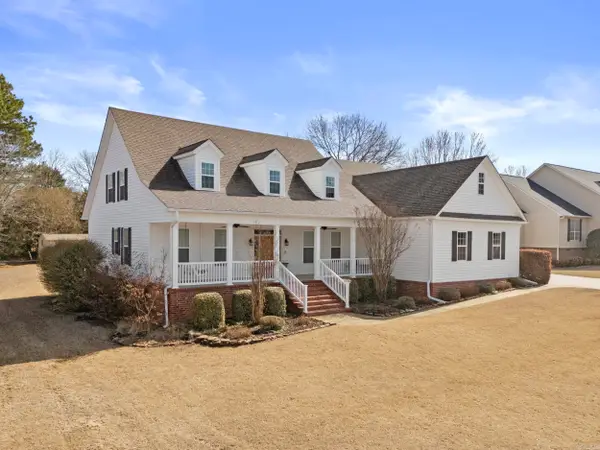 $479,900Active5 beds 3 baths3,442 sq. ft.
$479,900Active5 beds 3 baths3,442 sq. ft.134 Mary Irene, Searcy, AR 72143
MLS# 26006359Listed by: RE/MAX ADVANTAGE - New
 $26,000Active0.31 Acres
$26,000Active0.31 AcresAddress Withheld By Seller, Searcy, AR 72143
MLS# 26006326Listed by: DALRYMPLE - New
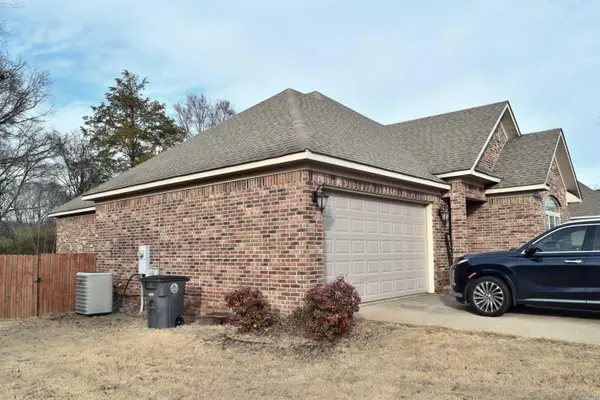 $249,900Active3 beds 2 baths1,736 sq. ft.
$249,900Active3 beds 2 baths1,736 sq. ft.2006 Caleb, Searcy, AR 72143
MLS# 26006330Listed by: RE/MAX ADVANTAGE - New
 $187,899Active4 beds 2 baths1,835 sq. ft.
$187,899Active4 beds 2 baths1,835 sq. ft.Address Withheld By Seller, Searcy, AR 72143
MLS# 26006318Listed by: DALRYMPLE - New
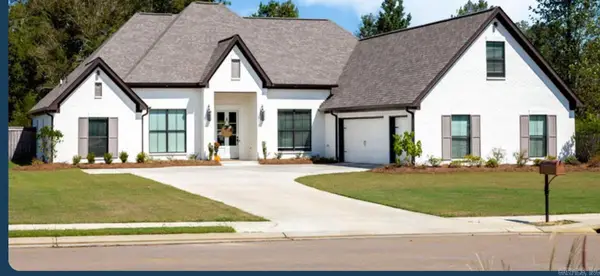 $474,900Active4 beds 3 baths2,499 sq. ft.
$474,900Active4 beds 3 baths2,499 sq. ft.1606 Secretariat Way, Searcy, AR 72143
MLS# 26006163Listed by: HALSEY REAL ESTATE - BENTON - New
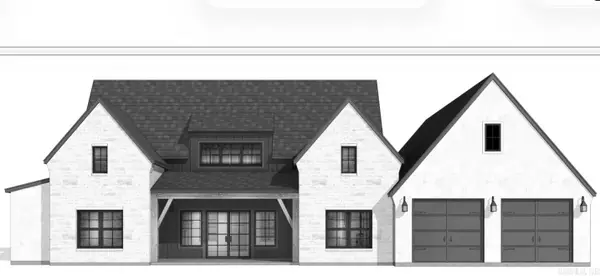 $469,900Active4 beds 4 baths2,490 sq. ft.
$469,900Active4 beds 4 baths2,490 sq. ft.1221 Zenyatta Court, Searcy, AR 72143
MLS# 26006166Listed by: HALSEY REAL ESTATE - BENTON - New
 $449,900Active4 beds 2 baths2,445 sq. ft.
$449,900Active4 beds 2 baths2,445 sq. ft.1235 Count Fleet, Searcy, AR 72143
MLS# 26006168Listed by: HALSEY REAL ESTATE - BENTON

