1108 Dobbins Drive, Searcy, AR 72143
Local realty services provided by:ERA Doty Real Estate
Listed by: jesse shelton
Office: howell realty pros
MLS#:25045717
Source:AR_CARMLS
Price summary
- Price:$267,000
- Price per sq. ft.:$124.88
About this home
Discover refined living in this beautifully updated home, ideally situated in a peaceful, established neighborhood just moments from Harding University. This residence blends timeless elegance with modern comfort, offering generous living spaces and thoughtful upgrades throughout. Upstairs has been tastefully renovated, and every bathroom has been luxuriously redone with stylish tile surrounds. Abundant natural light filters through brand-new replacement windows, highlighting the home’s inviting warmth and sophistication. The expansive basement features a large bonus room—perfect for a media room, game room, or home gym—along with an impressive amount of storage and a dedicated workshop area. A charming “Harry Potter” closet adds a whimsical touch. Step outside onto your newly constructed, partially covered deck, ideal for year-round outdoor living or entertaining guests. The corner lot provides added privacy along with a well-planned garden area, a concrete pad for RV parking, and a fully enclosed two-car garage. Major updates include a 2021 architectural-shingle roof and a new hot water heater for added peace of mind. This home has it all with so much within walking distance!
Contact an agent
Home facts
- Year built:1968
- Listing ID #:25045717
- Added:91 day(s) ago
- Updated:February 14, 2026 at 03:22 PM
Rooms and interior
- Bedrooms:3
- Total bathrooms:4
- Full bathrooms:3
- Half bathrooms:1
- Living area:2,138 sq. ft.
Heating and cooling
- Cooling:Central Cool-Electric
- Heating:Central Heat-Electric
Structure and exterior
- Roof:Architectural Shingle
- Year built:1968
- Building area:2,138 sq. ft.
- Lot area:0.26 Acres
Utilities
- Water:Water-Public
- Sewer:Sewer-Public
Finances and disclosures
- Price:$267,000
- Price per sq. ft.:$124.88
- Tax amount:$1,019
New listings near 1108 Dobbins Drive
- New
 $159,900Active3 beds 3 baths1,845 sq. ft.
$159,900Active3 beds 3 baths1,845 sq. ft.12 Blue Ridge Dr, Searcy, AR 72143
MLS# 26005600Listed by: RE/MAX ADVANTAGE - New
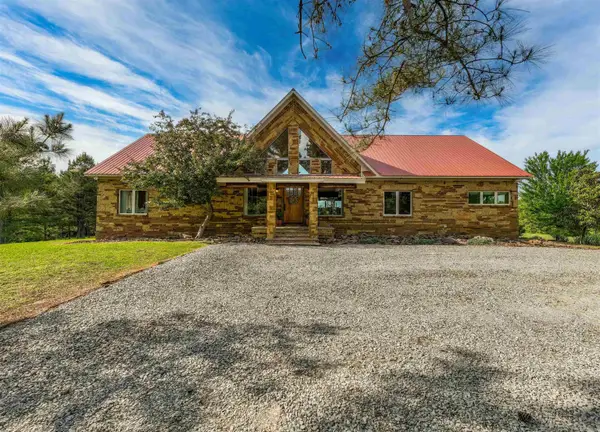 $1,495,000Active6 beds 6 baths5,263 sq. ft.
$1,495,000Active6 beds 6 baths5,263 sq. ft.205 Spring Road, Searcy, AR 72143
MLS# 26005502Listed by: HOWELL REALTY PROS - New
 $1,495,000Active6 beds 6 baths5,263 sq. ft.
$1,495,000Active6 beds 6 baths5,263 sq. ft.207 Spring Road, Searcy, AR 72143
MLS# 26005502Listed by: HOWELL REALTY PROS - New
 $774,900Active4 beds 5 baths4,900 sq. ft.
$774,900Active4 beds 5 baths4,900 sq. ft.12 Hill Creek Circle, Searcy, AR 72143
MLS# 26005388Listed by: RE/MAX ADVANTAGE - New
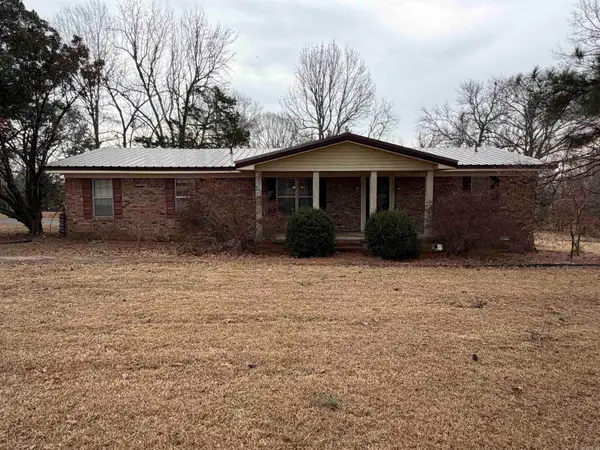 $178,900Active3 beds 2 baths1,673 sq. ft.
$178,900Active3 beds 2 baths1,673 sq. ft.2347 Hwy 267 S, Searcy, AR 72143
MLS# 26005375Listed by: HOWELL REALTY PROS - New
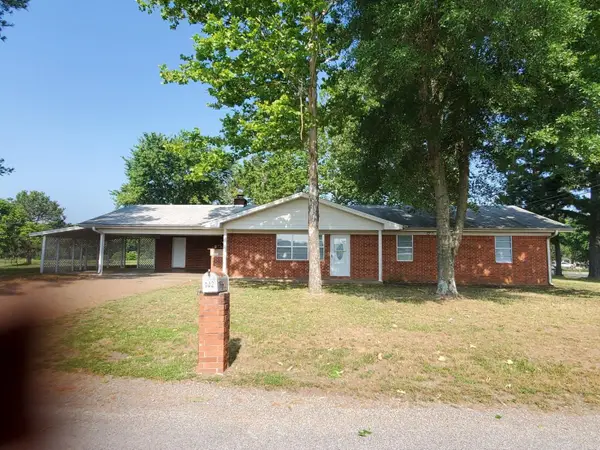 $220,000Active3 beds 2 baths2,261 sq. ft.
$220,000Active3 beds 2 baths2,261 sq. ft.102 S Smyrna Road, Searcy, AR 72143
MLS# 26005314Listed by: REALTY PROFESSIONALS, INC. - New
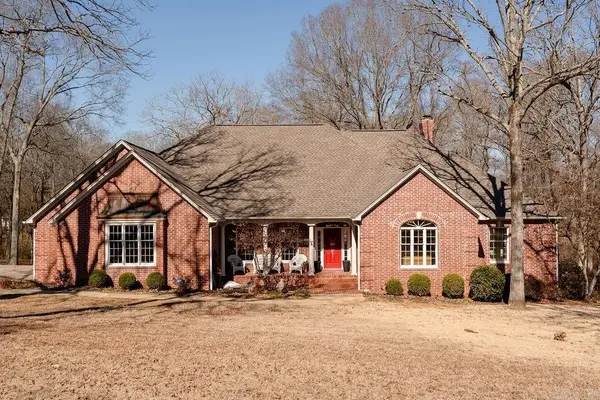 $525,000Active3 beds 2 baths2,623 sq. ft.
$525,000Active3 beds 2 baths2,623 sq. ft.102 Deerwood Drive, Searcy, AR 72143
MLS# 26005194Listed by: RE/MAX ADVANTAGE - New
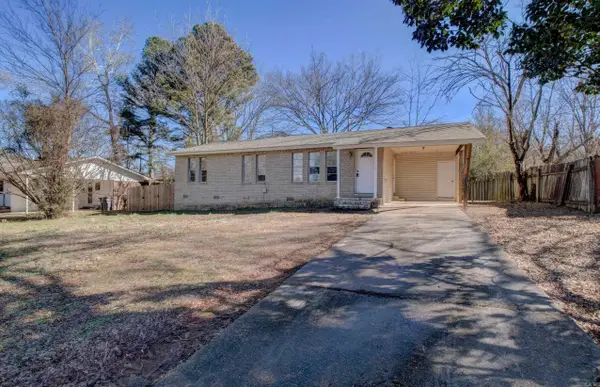 $129,900Active3 beds 2 baths1,088 sq. ft.
$129,900Active3 beds 2 baths1,088 sq. ft.710 N Pine, Searcy, AR 72143
MLS# 26005186Listed by: CENTURY 21 SANDSTONE REAL ESTATE GROUP - New
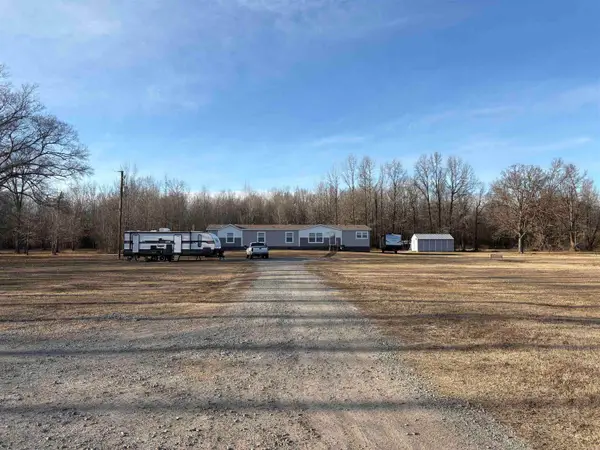 $280,000Active4 beds 3 baths2,560 sq. ft.
$280,000Active4 beds 3 baths2,560 sq. ft.4146 Hwy 367 Highway, Searcy, AR 72143
MLS# 26004960Listed by: DALRYMPLE - New
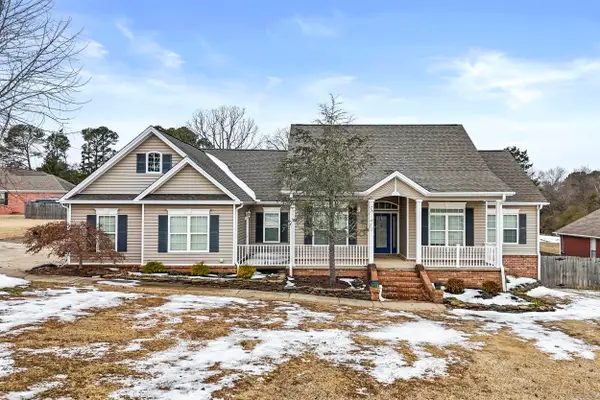 $434,900Active4 beds 4 baths2,874 sq. ft.
$434,900Active4 beds 4 baths2,874 sq. ft.111 Charles Thomas, Searcy, AR 72143
MLS# 26004767Listed by: RE/MAX ADVANTAGE

