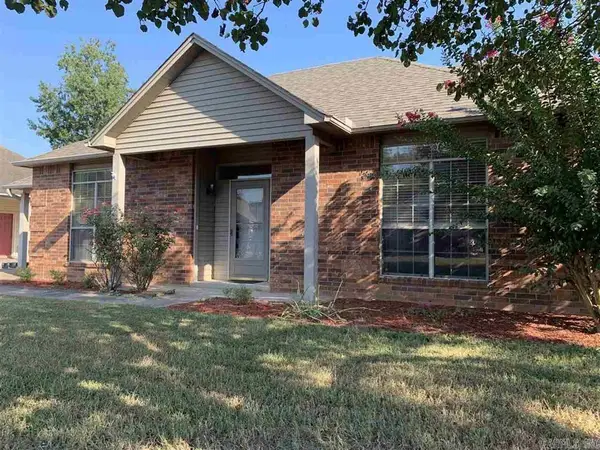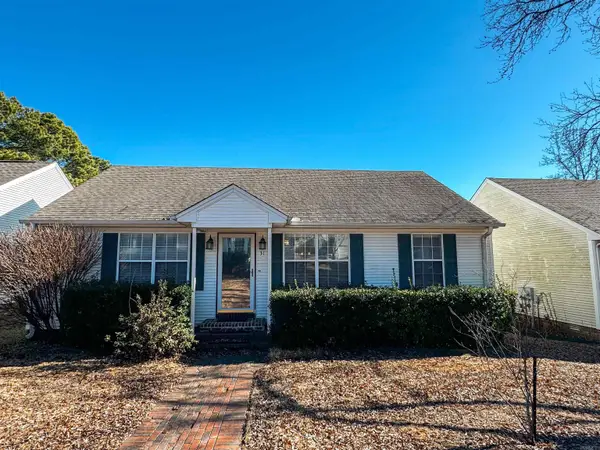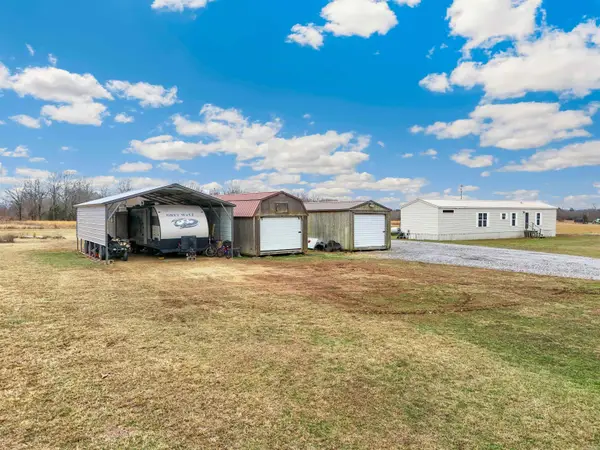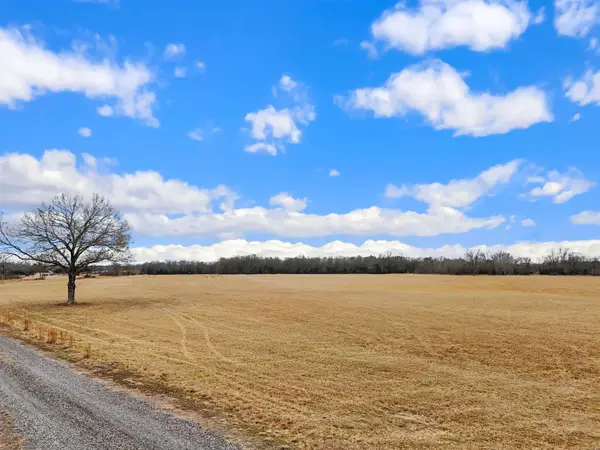111 Sunset Place, Searcy, AR 72143
Local realty services provided by:ERA Doty Real Estate
111 Sunset Place,Searcy, AR 72143
$199,000
- 3 Beds
- 2 Baths
- - sq. ft.
- Single family
- Sold
Listed by: brandon bruning, amanda mitchell
Office: lpt realty
MLS#:25043280
Source:AR_CARMLS
Sorry, we are unable to map this address
Price summary
- Price:$199,000
About this home
Welcome Home! Seller is offering $5,000 in customization allowance or closing costs! This charming 3-bedroom, 2-bath home is tucked away at the end of a quiet cul-de-sac near Searcy High School. Inside, you'll find a beautifully updated kitchen featuring brand new stainless steel appliances, an eat-in bar, built-in desk, and backside bar cabinets—all part of a spacious open-concept layout. Original hardwood and tile flooring flow throughout the home, adding character and durability. Recent upgrades include: New roof (2019), water heater (2021), front door (2022), rain gutters with leaf guards (2023), french drain system (2023), HVAC fan replacement and cleaning (2024), plumbing service (2024), and a laundry room renovation (2025) Outside! For added security, seller is offering a 1 year home warranty as well! Enjoy generous front and back yards, a 2-car garage, large barn-style shed, storm shelter, and an RV gate—perfect for extra storage or recreational vehicles. Don't wait, schedule your showing today!
Contact an agent
Home facts
- Year built:1960
- Listing ID #:25043280
- Added:207 day(s) ago
- Updated:January 06, 2026 at 07:17 AM
Rooms and interior
- Bedrooms:3
- Total bathrooms:2
- Full bathrooms:2
Heating and cooling
- Cooling:Central Cool-Electric
- Heating:Central Heat-Gas
Structure and exterior
- Roof:Architectural Shingle
- Year built:1960
Utilities
- Water:Water-Public
- Sewer:Sewer-Public
Finances and disclosures
- Price:$199,000
- Tax amount:$928
New listings near 111 Sunset Place
- New
 $189,900Active3 beds 2 baths1,408 sq. ft.
$189,900Active3 beds 2 baths1,408 sq. ft.2102 Jonathan Lane, Searcy, AR 72143
MLS# 26000676Listed by: RE/MAX ADVANTAGE - New
 $249,900Active2 beds 2 baths1,330 sq. ft.
$249,900Active2 beds 2 baths1,330 sq. ft.600 Greenwood Drive, Searcy, AR 72143
MLS# 26000299Listed by: IREALTY ARKANSAS - LR - New
 $172,500Active2 beds 2 baths1,120 sq. ft.
$172,500Active2 beds 2 baths1,120 sq. ft.31 River Oaks Trace, Searcy, AR 72143
MLS# 26000314Listed by: RE/MAX ADVANTAGE - New
 $280,000Active4 beds 3 baths2,001 sq. ft.
$280,000Active4 beds 3 baths2,001 sq. ft.2944 W Country Club Road, Searcy, AR 72143
MLS# 26000072Listed by: RE/MAX ADVANTAGE  $975,000Pending1 Acres
$975,000Pending1 Acres000 June, Searcy, AR 72143
MLS# 25050200Listed by: DALRYMPLE- New
 $349,900Active3 beds 3 baths2,572 sq. ft.
$349,900Active3 beds 3 baths2,572 sq. ft.303 River Oaks Blvd, Searcy, AR 72143
MLS# 25050118Listed by: RE/MAX ADVANTAGE - New
 $345,000Active3 beds 3 baths2,682 sq. ft.
$345,000Active3 beds 3 baths2,682 sq. ft.1411 Sydney Street, Searcy, AR 72143
MLS# 25050075Listed by: RE/MAX ADVANTAGE  $145,000Active3 beds 1 baths1,212 sq. ft.
$145,000Active3 beds 1 baths1,212 sq. ft.205 Joy Drive, Searcy, AR 72143
MLS# 25049856Listed by: MID SOUTH REALTY $165,000Active3 beds 2 baths1,248 sq. ft.
$165,000Active3 beds 2 baths1,248 sq. ft.164 Panther Creek Road, Searcy, AR 72143
MLS# 25049832Listed by: MVP REAL ESTATE $125,000Active13.84 Acres
$125,000Active13.84 Acres00 Panther Creek Road, Searcy, AR 72143
MLS# 25049833Listed by: MVP REAL ESTATE
