Local realty services provided by:ERA Doty Real Estate
119 Western Hills Dr,Searcy, AR 72143
$200,000
- 3 Beds
- 2 Baths
- - sq. ft.
- Single family
- Sold
Listed by: tammy hale
Office: re/max advantage
MLS#:25041965
Source:AR_CARMLS
Sorry, we are unable to map this address
Price summary
- Price:$200,000
About this home
Very nice move in ready home sitting on .63 of an acre!! The back yard is huge and is privacy fenced and includes a metal storage building that is wired. There is a wonderful covered back patio that extends out to a basketball court. The kitchen has nice cabinets, great countertop space, includes a breakfast bar and the refrigerator stays. The kitchen is very open to the living room for a great open flow from room to room plus there is a dining room very open to the living/kitchen that you could also use as a sitting area or kids playroom. The laundry room has so much shelving that it doubles as a walk in pantry. The bedrooms are all good size and have nice closets. Both bathrooms have been updated and are very nice with a walk in shower in the primary bathroom and a tub / shower in the main bathroom. Such a great home with a fabulous yard in a super convenient location in West Searcy. The sellers believe that the roof and hvac are approximately 6 years old. Floor plan is approximate just so you can see the layout.
Contact an agent
Home facts
- Year built:1973
- Listing ID #:25041965
- Added:107 day(s) ago
- Updated:February 04, 2026 at 02:52 AM
Rooms and interior
- Bedrooms:3
- Total bathrooms:2
- Full bathrooms:2
Heating and cooling
- Cooling:Central Cool-Electric
- Heating:Central Heat-Gas
Structure and exterior
- Roof:Composition
- Year built:1973
Utilities
- Water:Water-Public
- Sewer:Sewer-Public
Finances and disclosures
- Price:$200,000
- Tax amount:$871
New listings near 119 Western Hills Dr
- New
 $224,900Active3 beds 2 baths2,196 sq. ft.
$224,900Active3 beds 2 baths2,196 sq. ft.51 Indian Trail, Searcy, AR 72143
MLS# 26004290Listed by: RE/MAX ADVANTAGE - New
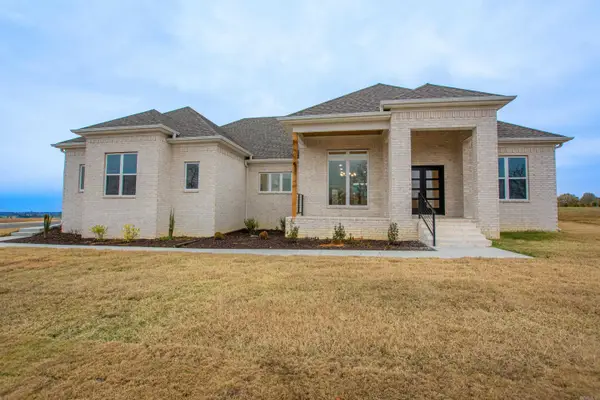 $415,000Active3 beds 3 baths2,430 sq. ft.
$415,000Active3 beds 3 baths2,430 sq. ft.1616 Secretariat Way, Searcy, AR 72143
MLS# 26004139Listed by: HALSEY REAL ESTATE - BENTON - New
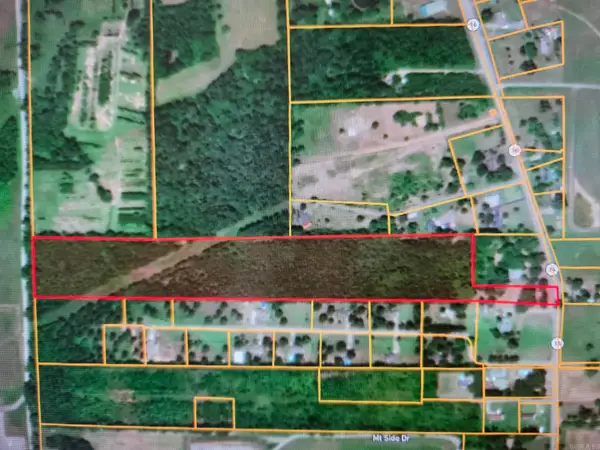 $119,000Active17 Acres
$119,000Active17 Acres17 acres off Hwy 16, Searcy, AR 72143
MLS# 26004094Listed by: SEARCY HOMETOWN REALTY - New
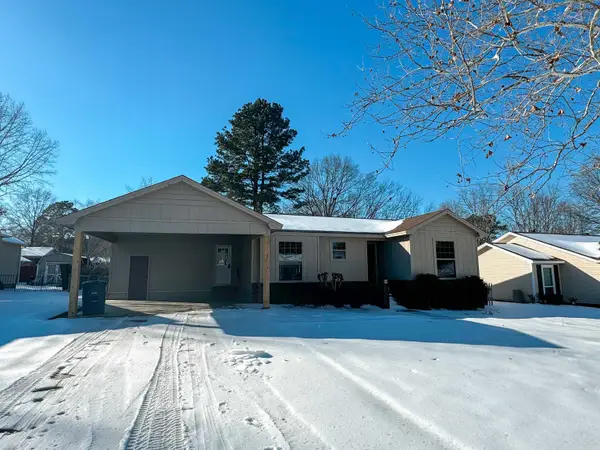 $185,000Active3 beds 2 baths1,402 sq. ft.
$185,000Active3 beds 2 baths1,402 sq. ft.7 Boysenberry Lane, Searcy, AR 72143
MLS# 26003853Listed by: RE/MAX ADVANTAGE - New
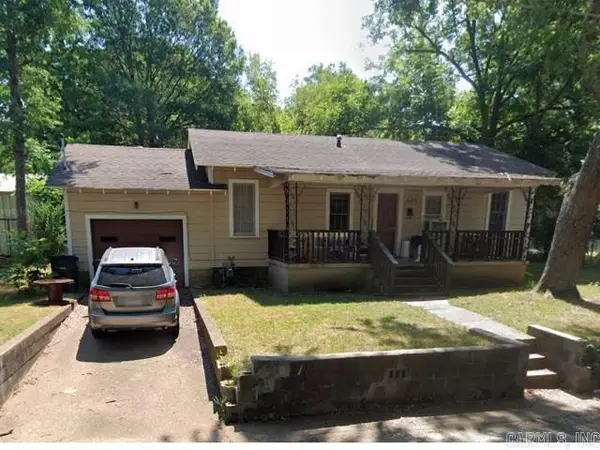 $80,000Active2 beds 1 baths920 sq. ft.
$80,000Active2 beds 1 baths920 sq. ft.506 N Fir, Searcy, AR 72143
MLS# 26003793Listed by: RGB APPRAISALS & REALTY - New
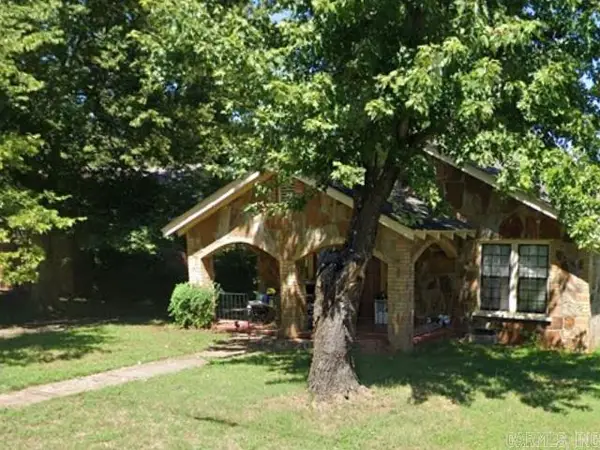 $115,000Active3 beds 1 baths1,344 sq. ft.
$115,000Active3 beds 1 baths1,344 sq. ft.1100 W Mcrae, Searcy, AR 72143
MLS# 26003798Listed by: RGB APPRAISALS & REALTY - New
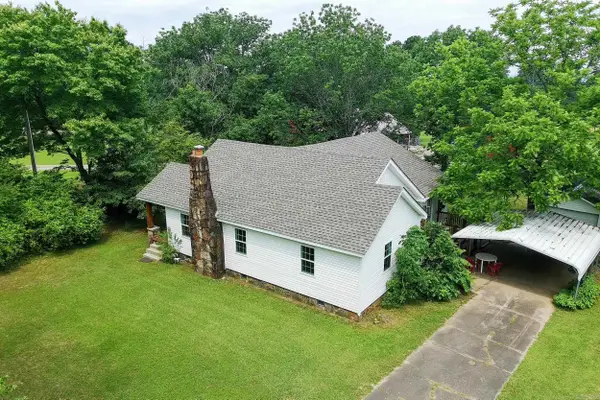 $219,900Active2 beds 1 baths1,568 sq. ft.
$219,900Active2 beds 1 baths1,568 sq. ft.131 Keith Road, Searcy, AR 72143
MLS# 26003604Listed by: RE/MAX ADVANTAGE - New
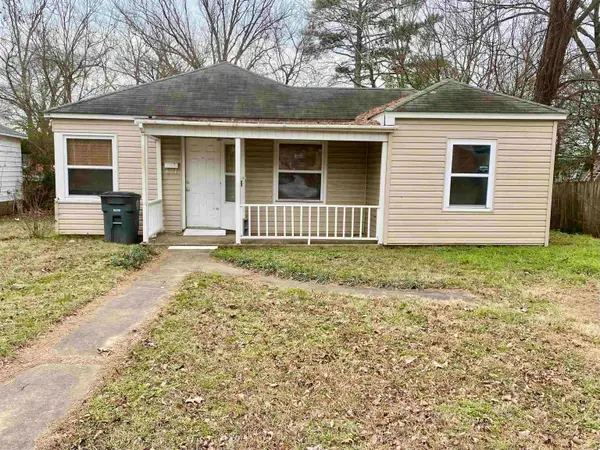 $105,000Active3 beds 1 baths1,118 sq. ft.
$105,000Active3 beds 1 baths1,118 sq. ft.1509 W Center Avenue, Searcy, AR 72143
MLS# 26003565Listed by: RE/MAX ADVANTAGE - New
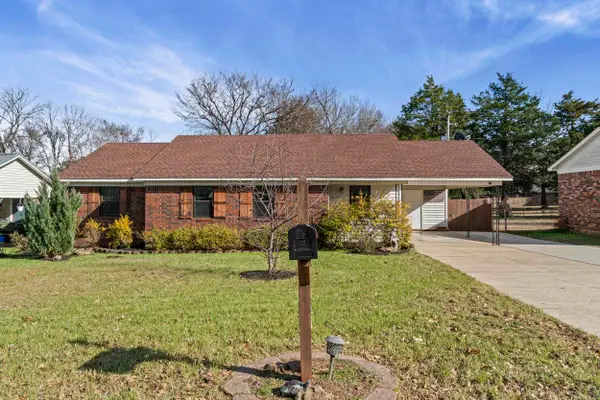 $179,900Active3 beds 2 baths1,292 sq. ft.
$179,900Active3 beds 2 baths1,292 sq. ft.122 Joy Drive, Searcy, AR 72143
MLS# 26003518Listed by: RE/MAX ADVANTAGE 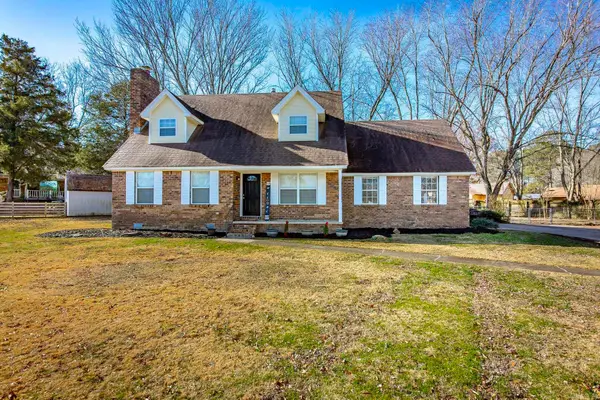 $270,000Active3 beds 3 baths1,817 sq. ft.
$270,000Active3 beds 3 baths1,817 sq. ft.9 Pepper Tree Place, Searcy, AR 72143
MLS# 26003468Listed by: PORCHLIGHT REALTY

