Local realty services provided by:ERA TEAM Real Estate
1214 Affirmed Drive,Searcy, AR 72143
$484,900
- 4 Beds
- 3 Baths
- 2,474 sq. ft.
- Single family
- Active
Listed by: caleigh dumas
Office: edge realty
MLS#:26004239
Source:AR_CARMLS
Price summary
- Price:$484,900
- Price per sq. ft.:$196
About this home
New Construction in Belmont Estates - Searcy, AR! This 4-bedroom, 2.5-bath home offers 2,474 sqft of timeless design with a fresh, modern edge. You’ll love the open split floor plan with LVP flooring throughout, a kitchen featuring a gas range, quartz countertops, and a spacious walk-in pantry — all flowing into a living area centered around a stunning floor-to-ceiling stone electric fireplace. The laundry room includes extra storage space, lockers that passes through to the owner suite side first starting with the closet, then bathroom that features a walk-in tile shower, soaker tub, double sinks, lighted mirrors boasting with natural lighting. Other features of the house include gas heat, gas tankless water heater to add extra efficiency to everyday living. Enjoy quiet evenings or weekend gatherings on the covered back patio! Reach out today for details or to schedule a private tour! 2 10 Year special builder warranty. Estimated completion date end of Feb 2026.
Contact an agent
Home facts
- Year built:2025
- Listing ID #:26004239
- Added:102 day(s) ago
- Updated:February 03, 2026 at 03:52 AM
Rooms and interior
- Bedrooms:4
- Total bathrooms:3
- Full bathrooms:2
- Half bathrooms:1
- Living area:2,474 sq. ft.
Heating and cooling
- Cooling:Central Cool-Electric
- Heating:Central Heat-Gas
Structure and exterior
- Roof:Architectural Shingle
- Year built:2025
- Building area:2,474 sq. ft.
- Lot area:0.31 Acres
Utilities
- Water:Water Heater-Gas, Water-Public
- Sewer:Sewer-Public
Finances and disclosures
- Price:$484,900
- Price per sq. ft.:$196
- Tax amount:$2,000
New listings near 1214 Affirmed Drive
- New
 $224,900Active3 beds 2 baths2,196 sq. ft.
$224,900Active3 beds 2 baths2,196 sq. ft.51 Indian Trail, Searcy, AR 72143
MLS# 26004290Listed by: RE/MAX ADVANTAGE - New
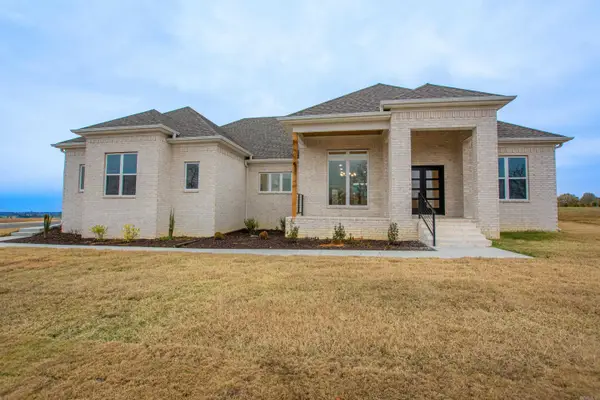 $415,000Active3 beds 3 baths2,430 sq. ft.
$415,000Active3 beds 3 baths2,430 sq. ft.1616 Secretariat Way, Searcy, AR 72143
MLS# 26004139Listed by: HALSEY REAL ESTATE - BENTON - New
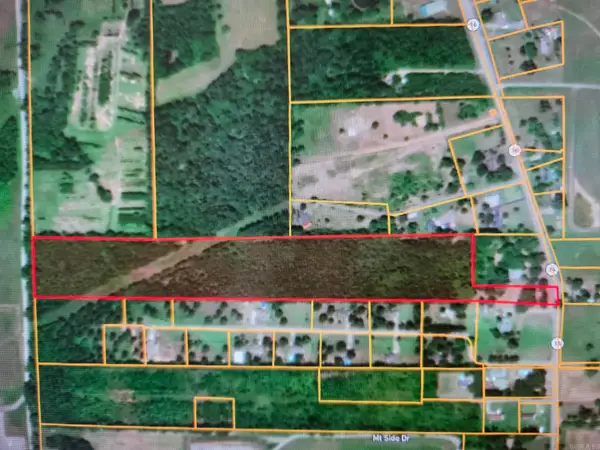 $119,000Active17 Acres
$119,000Active17 Acres17 acres off Hwy 16, Searcy, AR 72143
MLS# 26004094Listed by: SEARCY HOMETOWN REALTY - New
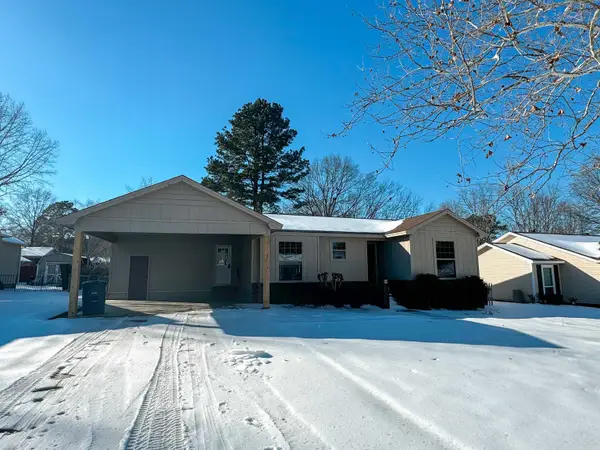 $185,000Active3 beds 2 baths1,402 sq. ft.
$185,000Active3 beds 2 baths1,402 sq. ft.7 Boysenberry Lane, Searcy, AR 72143
MLS# 26003853Listed by: RE/MAX ADVANTAGE - New
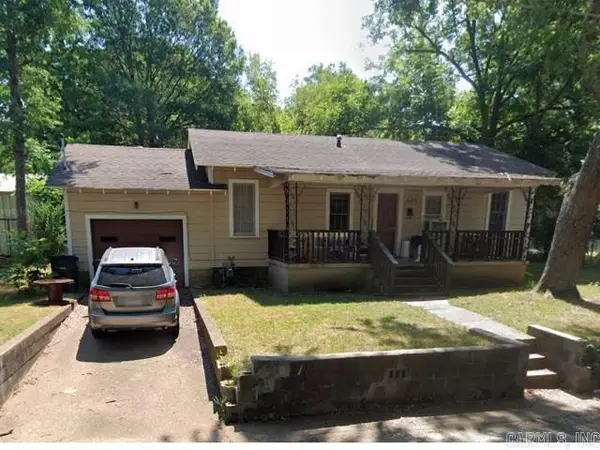 $80,000Active2 beds 1 baths920 sq. ft.
$80,000Active2 beds 1 baths920 sq. ft.506 N Fir, Searcy, AR 72143
MLS# 26003793Listed by: RGB APPRAISALS & REALTY - New
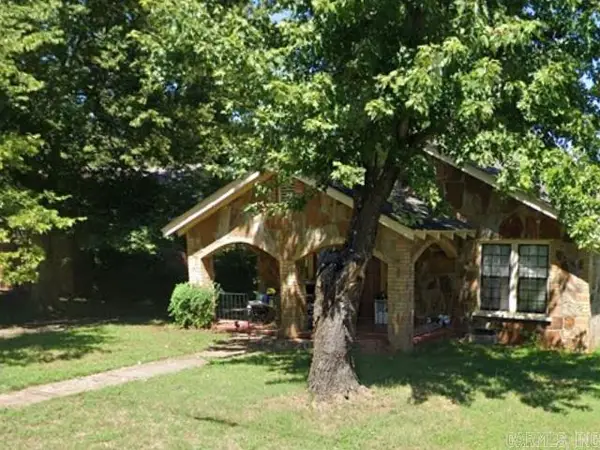 $115,000Active3 beds 1 baths1,344 sq. ft.
$115,000Active3 beds 1 baths1,344 sq. ft.1100 W Mcrae, Searcy, AR 72143
MLS# 26003798Listed by: RGB APPRAISALS & REALTY - New
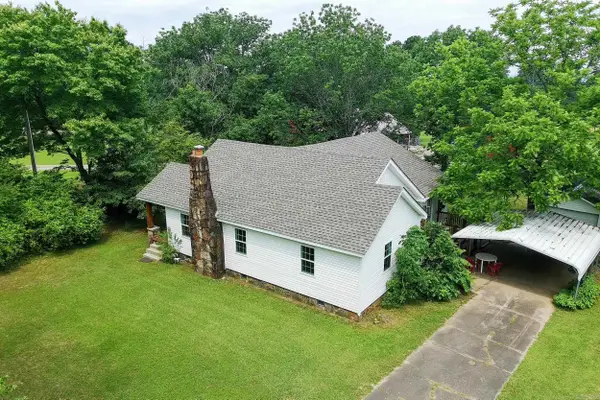 $219,900Active2 beds 1 baths1,568 sq. ft.
$219,900Active2 beds 1 baths1,568 sq. ft.131 Keith Road, Searcy, AR 72143
MLS# 26003604Listed by: RE/MAX ADVANTAGE - New
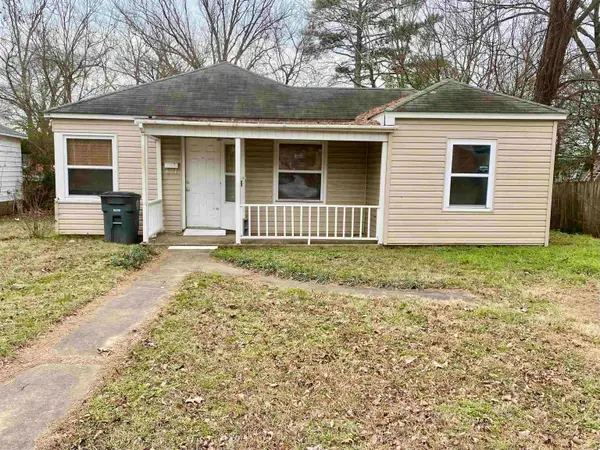 $105,000Active3 beds 1 baths1,118 sq. ft.
$105,000Active3 beds 1 baths1,118 sq. ft.1509 W Center Avenue, Searcy, AR 72143
MLS# 26003565Listed by: RE/MAX ADVANTAGE - New
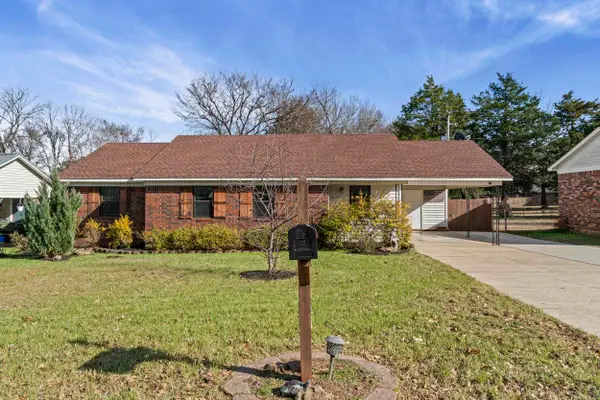 $179,900Active3 beds 2 baths1,292 sq. ft.
$179,900Active3 beds 2 baths1,292 sq. ft.122 Joy Drive, Searcy, AR 72143
MLS# 26003518Listed by: RE/MAX ADVANTAGE - New
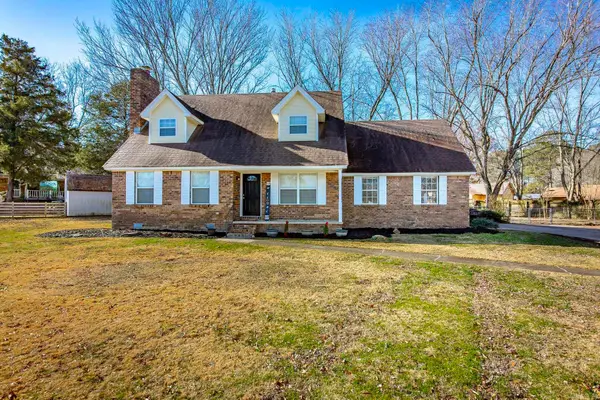 $270,000Active3 beds 3 baths1,817 sq. ft.
$270,000Active3 beds 3 baths1,817 sq. ft.9 Pepper Tree Place, Searcy, AR 72143
MLS# 26003468Listed by: PORCHLIGHT REALTY

