Local realty services provided by:ERA TEAM Real Estate
1220 Zenyatta,Searcy, AR 72143
$478,000
- 4 Beds
- 3 Baths
- 2,396 sq. ft.
- Single family
- Active
Listed by: shelley dietz
Office: dalrymple
MLS#:25035847
Source:AR_CARMLS
Price summary
- Price:$478,000
- Price per sq. ft.:$199.5
About this home
Step inside and you'll find a home that feels both elevated and inviting. Bright, open spaces in the main living area features 10 ft tall ceilings, while 8ft tall doors and windows look to the expansive back yard and covered patio. The kitchen is a true standout, featuring a large center island and flat panel style white oak cabinetry, planned for black appliances. A pantry is located just off the kitchen. This smart split floorpan is also designed for comfort and privacy. The primary bedroom is just off the living area, and includes an en-suite bath with free-standing tub and custom tile shower. A large closet has lots of shelving and a window for light. A guest suite is located near the entry, along with a full bath. There are two large bedrooms on their own side of the home, along with the 3rd full bath. The same hardwood-style LVP flooring flows through all areas. There's an extra golf cart garage with overhead door, in addition to the 2-car side loading garage. Located on the edge of town is the perfect balance of convenience, comfort, and quiet living.
Contact an agent
Home facts
- Year built:2025
- Listing ID #:25035847
- Added:152 day(s) ago
- Updated:February 05, 2026 at 01:11 AM
Rooms and interior
- Bedrooms:4
- Total bathrooms:3
- Full bathrooms:3
- Living area:2,396 sq. ft.
Heating and cooling
- Cooling:Central Cool-Electric
- Heating:Central Heat-Gas
Structure and exterior
- Roof:Architectural Shingle
- Year built:2025
- Building area:2,396 sq. ft.
- Lot area:0.35 Acres
Utilities
- Water:Water Heater-Gas, Water-Public
- Sewer:Sewer-Public
Finances and disclosures
- Price:$478,000
- Price per sq. ft.:$199.5
- Tax amount:$1,600
New listings near 1220 Zenyatta
- New
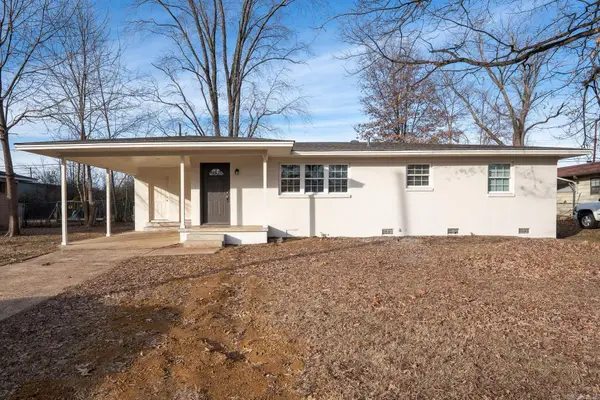 $169,900Active3 beds 1 baths1,267 sq. ft.
$169,900Active3 beds 1 baths1,267 sq. ft.30 Mohawk Drive, Searcy, AR 72143
MLS# 26004515Listed by: LISTWITHFREEDOM.COM, INC. - New
 $995,000Active25.3 Acres
$995,000Active25.3 Acres3266 Hwy 36w, Searcy, AR 72143
MLS# 26004467Listed by: RE/MAX ADVANTAGE - New
 $224,900Active3 beds 2 baths2,196 sq. ft.
$224,900Active3 beds 2 baths2,196 sq. ft.51 Indian Trail, Searcy, AR 72143
MLS# 26004290Listed by: RE/MAX ADVANTAGE - New
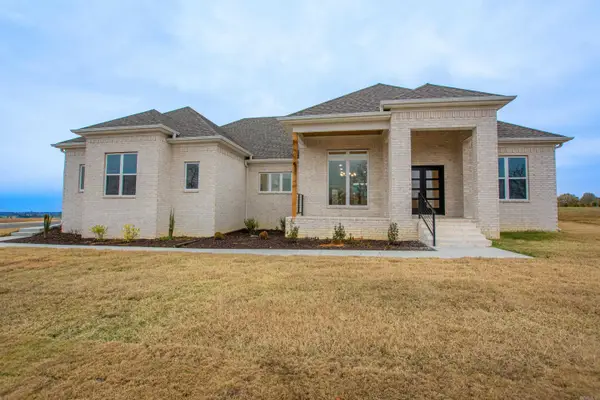 $415,000Active3 beds 3 baths2,430 sq. ft.
$415,000Active3 beds 3 baths2,430 sq. ft.1616 Secretariat Way, Searcy, AR 72143
MLS# 26004139Listed by: HALSEY REAL ESTATE - BENTON - New
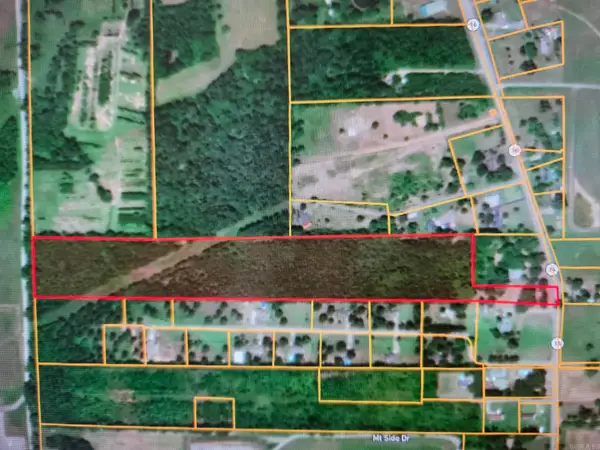 $119,000Active17 Acres
$119,000Active17 Acres17 acres off Hwy 16, Searcy, AR 72143
MLS# 26004094Listed by: SEARCY HOMETOWN REALTY - New
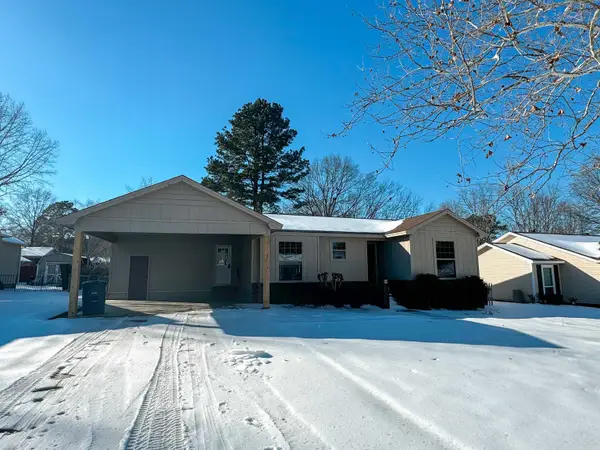 $185,000Active3 beds 2 baths1,402 sq. ft.
$185,000Active3 beds 2 baths1,402 sq. ft.7 Boysenberry Lane, Searcy, AR 72143
MLS# 26003853Listed by: RE/MAX ADVANTAGE - New
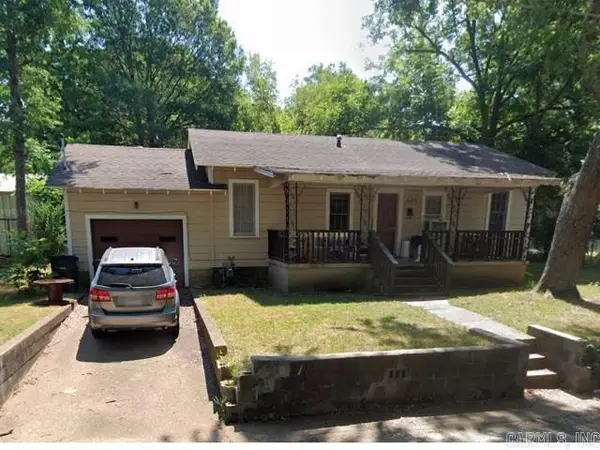 $80,000Active2 beds 1 baths920 sq. ft.
$80,000Active2 beds 1 baths920 sq. ft.506 N Fir, Searcy, AR 72143
MLS# 26003793Listed by: RGB APPRAISALS & REALTY - New
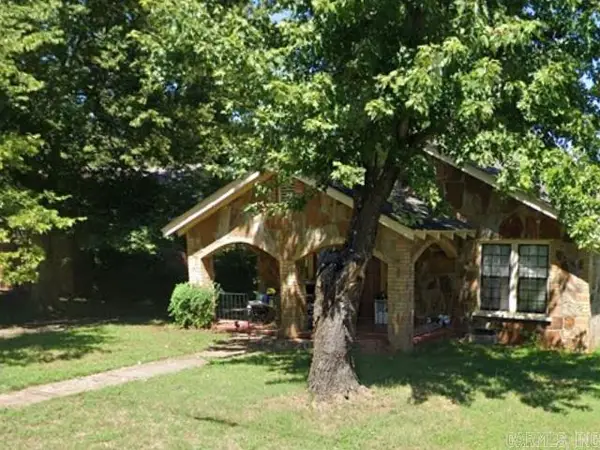 $115,000Active3 beds 1 baths1,344 sq. ft.
$115,000Active3 beds 1 baths1,344 sq. ft.1100 W Mcrae, Searcy, AR 72143
MLS# 26003798Listed by: RGB APPRAISALS & REALTY - New
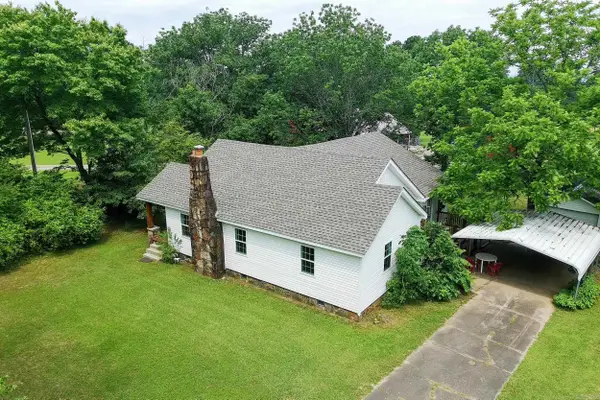 $219,900Active2 beds 1 baths1,568 sq. ft.
$219,900Active2 beds 1 baths1,568 sq. ft.131 Keith Road, Searcy, AR 72143
MLS# 26003604Listed by: RE/MAX ADVANTAGE - New
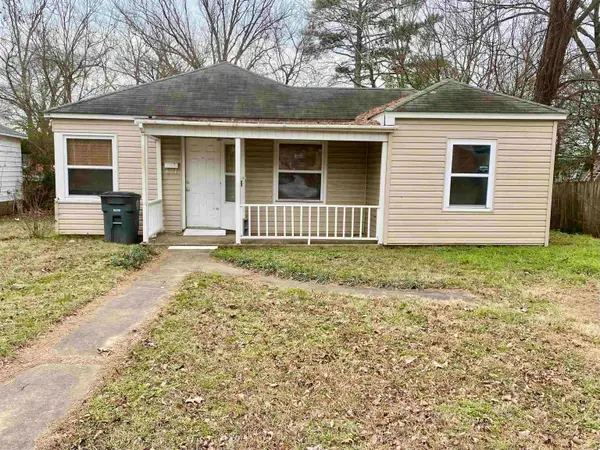 $105,000Active3 beds 1 baths1,118 sq. ft.
$105,000Active3 beds 1 baths1,118 sq. ft.1509 W Center Avenue, Searcy, AR 72143
MLS# 26003565Listed by: RE/MAX ADVANTAGE

