Local realty services provided by:ERA Doty Real Estate
Listed by: ashley cifreo
Office: michele phillips & co. realtors searcy branch
MLS#:25032640
Source:AR_CARMLS
Price summary
- Price:$1,475,000
- Price per sq. ft.:$268.52
About this home
Discover unparalleled beauty and breathtaking views on your own, private 60-acre oasis! This prestigious estate features a custom oak log home with a wrap-around porch, offering panoramic vistas from its wood-lined walls. Primary Suite on the main level. Upstairs, two guest suites connect to a living/bonus area, complemented by two additional bedrooms and a lower level with a walk-out patio. Calling all who wish to homestead/ live away from the world or those looking for a corporate retreat center! Driveway is 0.9 of a mile long. Highlight of the property is the 60 x 80 barndominium, built in 2010, with a 3BR/ 2BA full living quarters. Unique touches include a cedar-lined ceiling, surround sound, and a custom kitchen with high-profile stainless steel appliances. A workshop area with multi-work stations and indoor RV parking add versatility, while stairs lead to three expansive bedrooms or multipurpose rooms and a full bath. Both dwellings are equipped with zoned heating and air conditioning and their own generators. Perfect for a family retreat or potential wedding venue, this property offers endless possibilities. Agents see Rmks- Sq ft approx, pls measure.
Contact an agent
Home facts
- Year built:1997
- Listing ID #:25032640
- Added:170 day(s) ago
- Updated:February 02, 2026 at 03:41 PM
Rooms and interior
- Bedrooms:5
- Total bathrooms:4
- Full bathrooms:3
- Half bathrooms:1
- Living area:5,493 sq. ft.
Heating and cooling
- Cooling:Central Cool-Electric
- Heating:Central Heat-Electric
Structure and exterior
- Roof:Metal
- Year built:1997
- Building area:5,493 sq. ft.
- Lot area:60 Acres
Utilities
- Water:Water Heater-Electric, Water-Public
- Sewer:Septic
Finances and disclosures
- Price:$1,475,000
- Price per sq. ft.:$268.52
- Tax amount:$3,445 (2023)
New listings near 140 Vineyard Drive
- New
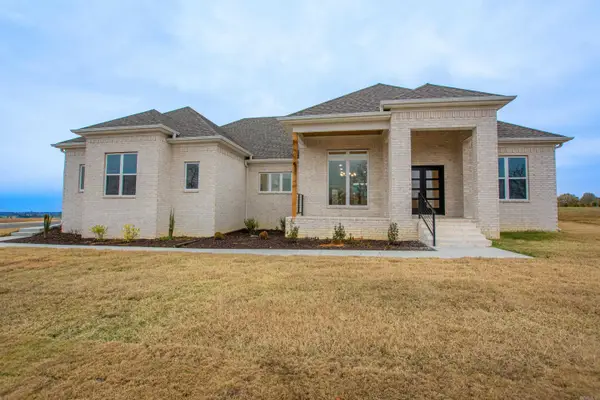 $415,000Active3 beds 3 baths2,430 sq. ft.
$415,000Active3 beds 3 baths2,430 sq. ft.1616 Secretariat Way, Searcy, AR 72143
MLS# 26004139Listed by: HALSEY REAL ESTATE - BENTON - New
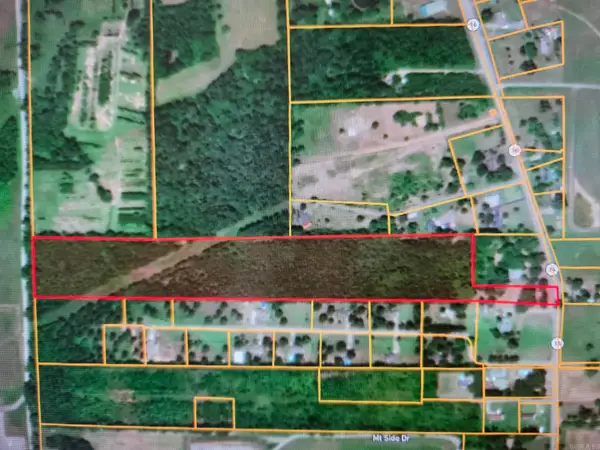 $119,000Active17 Acres
$119,000Active17 Acres17 acres off Hwy 16, Searcy, AR 72143
MLS# 26004094Listed by: SEARCY HOMETOWN REALTY - New
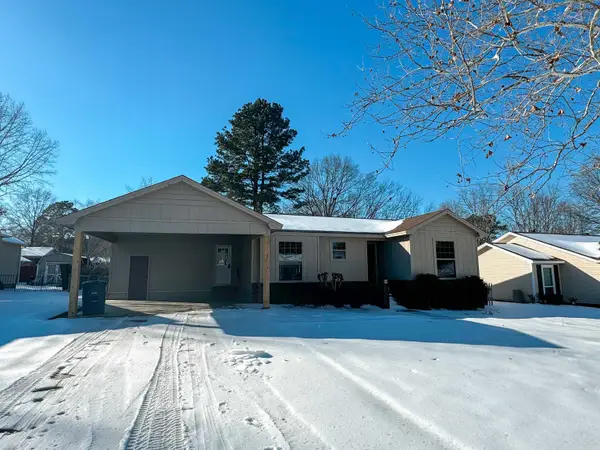 $185,000Active3 beds 2 baths1,402 sq. ft.
$185,000Active3 beds 2 baths1,402 sq. ft.7 Boysenberry Lane, Searcy, AR 72143
MLS# 26003853Listed by: RE/MAX ADVANTAGE - New
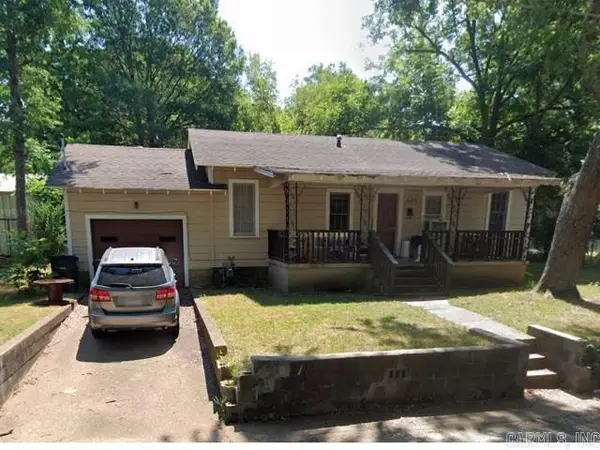 $80,000Active2 beds 1 baths920 sq. ft.
$80,000Active2 beds 1 baths920 sq. ft.506 N Fir, Searcy, AR 72143
MLS# 26003793Listed by: RGB APPRAISALS & REALTY - New
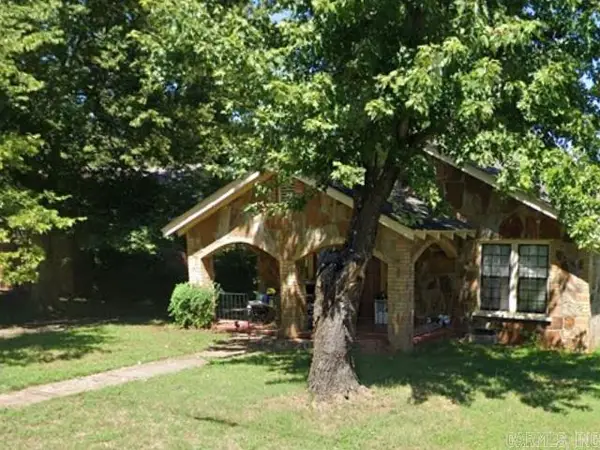 $115,000Active3 beds 1 baths1,344 sq. ft.
$115,000Active3 beds 1 baths1,344 sq. ft.1100 W Mcrae, Searcy, AR 72143
MLS# 26003798Listed by: RGB APPRAISALS & REALTY - New
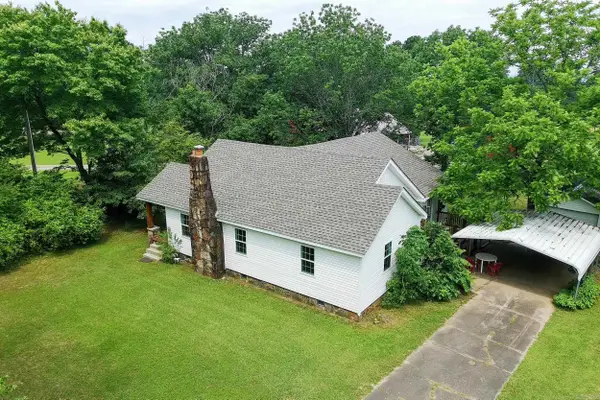 $219,900Active2 beds 1 baths1,568 sq. ft.
$219,900Active2 beds 1 baths1,568 sq. ft.131 Keith Road, Searcy, AR 72143
MLS# 26003604Listed by: RE/MAX ADVANTAGE - New
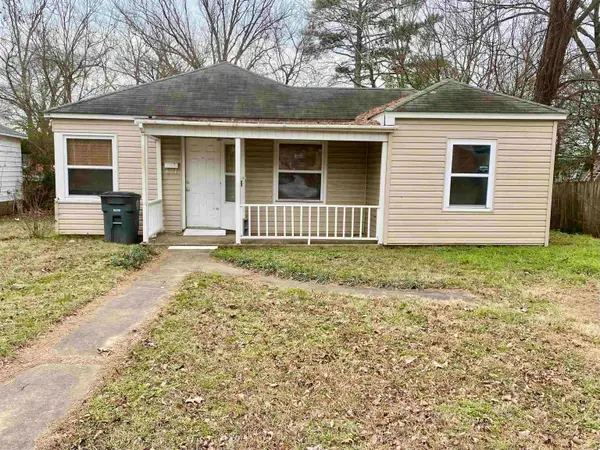 $105,000Active3 beds 1 baths1,118 sq. ft.
$105,000Active3 beds 1 baths1,118 sq. ft.1509 W Center Avenue, Searcy, AR 72143
MLS# 26003565Listed by: RE/MAX ADVANTAGE - New
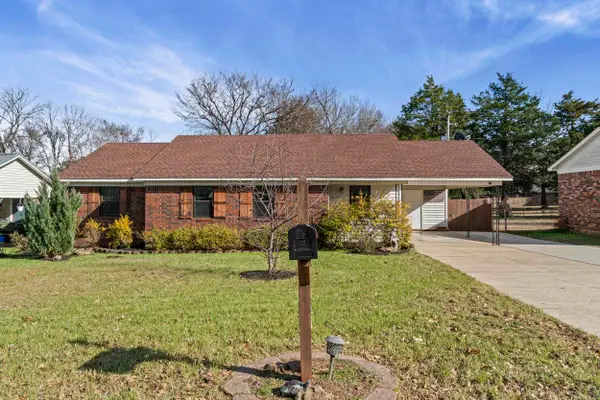 $179,900Active3 beds 2 baths1,292 sq. ft.
$179,900Active3 beds 2 baths1,292 sq. ft.122 Joy Drive, Searcy, AR 72143
MLS# 26003518Listed by: RE/MAX ADVANTAGE - New
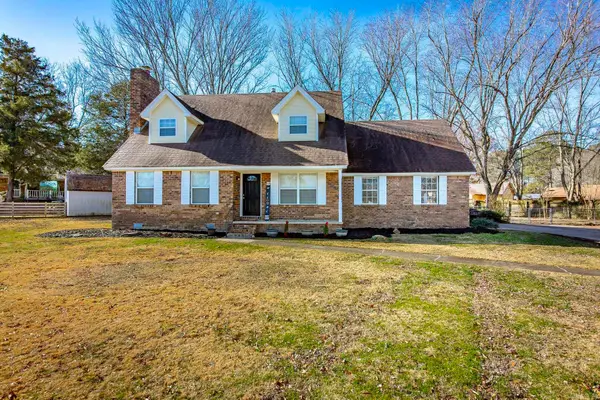 $270,000Active3 beds 3 baths1,817 sq. ft.
$270,000Active3 beds 3 baths1,817 sq. ft.9 Pepper Tree Place, Searcy, AR 72143
MLS# 26003468Listed by: PORCHLIGHT REALTY - New
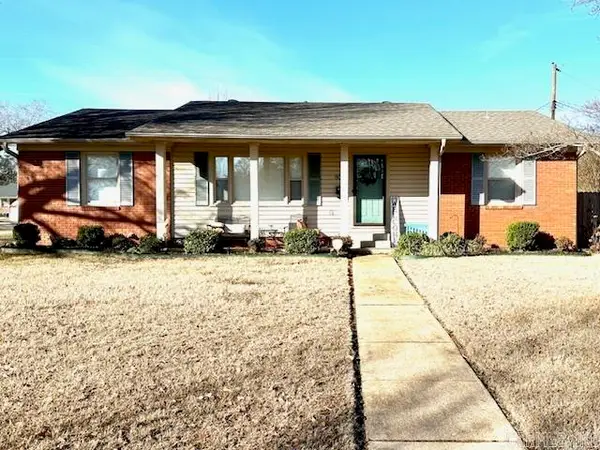 $225,000Active3 beds 2 baths1,701 sq. ft.
$225,000Active3 beds 2 baths1,701 sq. ft.801 N Spring Street, Searcy, AR 72143
MLS# 26003394Listed by: UNITED COUNTRY REAL ESTATE NATURAL STATE HOME & LAND

