Local realty services provided by:ERA Doty Real Estate
18 River Ridge Road,Searcy, AR 72143
$1,250,000
- 6 Beds
- 7 Baths
- 7,465 sq. ft.
- Single family
- Active
Listed by: savanna thiede
Office: re/max advantage
MLS#:26001385
Source:AR_CARMLS
Price summary
- Price:$1,250,000
- Price per sq. ft.:$167.45
- Monthly HOA dues:$4
About this home
Say hello to your dream home at 18 River Ridge Rd in Searcy, AR, located in the desirable River Oaks Subdivision. This luxury home sits on a 0.54± acre lot and offers 7,465 sq ft of well-designed living space spread across three levels. The main floor features an open-concept living, dining, & kitchen area with an abundance of natural light, a gas log fireplace with tile surround, & an eat-in kitchen complete with two granite-topped islands, a walk-in pantry, & access to a spacious balcony with stunning views. The primary suite is a peaceful retreat with large, bay windows, private balcony access, a walk-in closet, & a tiled shower in the en suite bath. Main level also includes a large guest bedroom with a private en suite, separate half bath, laundry room, office & a three-car garage with golf cart storage. Upstairs, you’ll find a large open landing, two bedrooms with private en suites, two additional bedrooms connected by a Jack-and-Jill bathroom, & access to a balcony with breathtaking views. The basement offers even more living space with a second kitchen, living area, full bath, additional laundry room, & 2 storage/flex rooms. This home truly has it all! Call today for a tour!
Contact an agent
Home facts
- Year built:2022
- Listing ID #:26001385
- Added:226 day(s) ago
- Updated:February 02, 2026 at 03:41 PM
Rooms and interior
- Bedrooms:6
- Total bathrooms:7
- Full bathrooms:6
- Half bathrooms:1
- Living area:7,465 sq. ft.
Heating and cooling
- Cooling:Central Cool-Electric
- Heating:Central Heat-Gas
Structure and exterior
- Roof:Architectural Shingle
- Year built:2022
- Building area:7,465 sq. ft.
- Lot area:0.54 Acres
Utilities
- Water:Water-Public
- Sewer:Sewer-Public
Finances and disclosures
- Price:$1,250,000
- Price per sq. ft.:$167.45
- Tax amount:$5,431
New listings near 18 River Ridge Road
- New
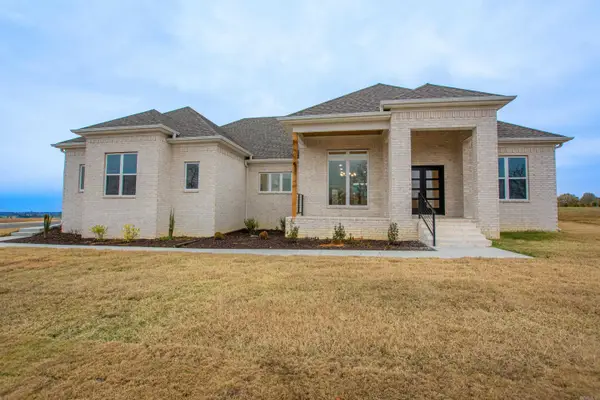 $415,000Active3 beds 3 baths2,430 sq. ft.
$415,000Active3 beds 3 baths2,430 sq. ft.1616 Secretariat Way, Searcy, AR 72143
MLS# 26004139Listed by: HALSEY REAL ESTATE - BENTON - New
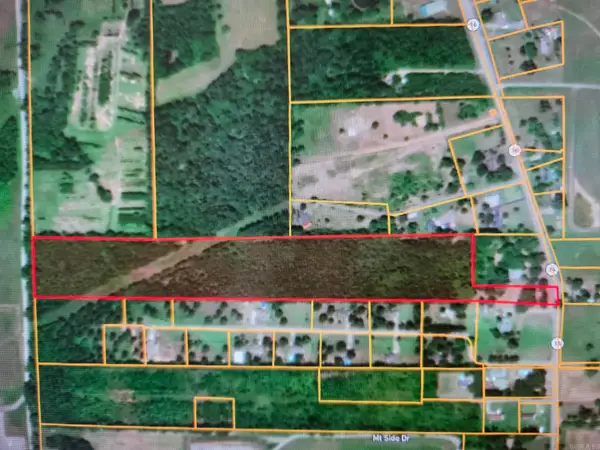 $119,000Active17 Acres
$119,000Active17 Acres17 acres off Hwy 16, Searcy, AR 72143
MLS# 26004094Listed by: SEARCY HOMETOWN REALTY - New
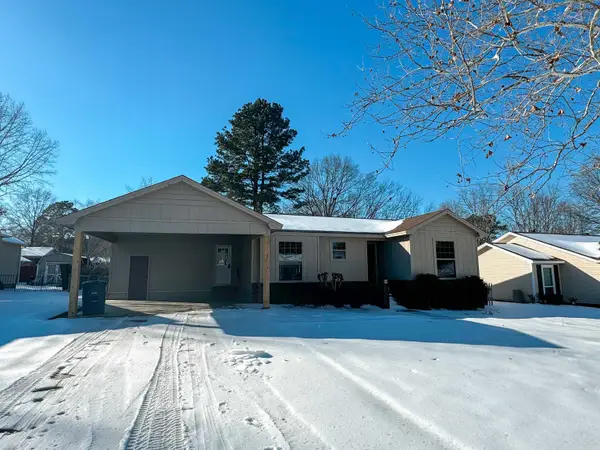 $185,000Active3 beds 2 baths1,402 sq. ft.
$185,000Active3 beds 2 baths1,402 sq. ft.7 Boysenberry Lane, Searcy, AR 72143
MLS# 26003853Listed by: RE/MAX ADVANTAGE - New
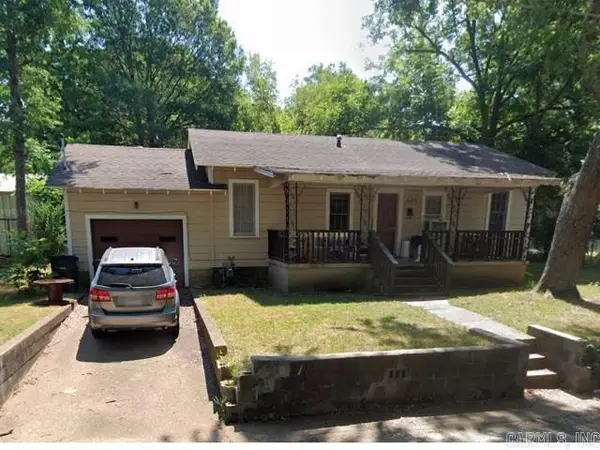 $80,000Active2 beds 1 baths920 sq. ft.
$80,000Active2 beds 1 baths920 sq. ft.506 N Fir, Searcy, AR 72143
MLS# 26003793Listed by: RGB APPRAISALS & REALTY - New
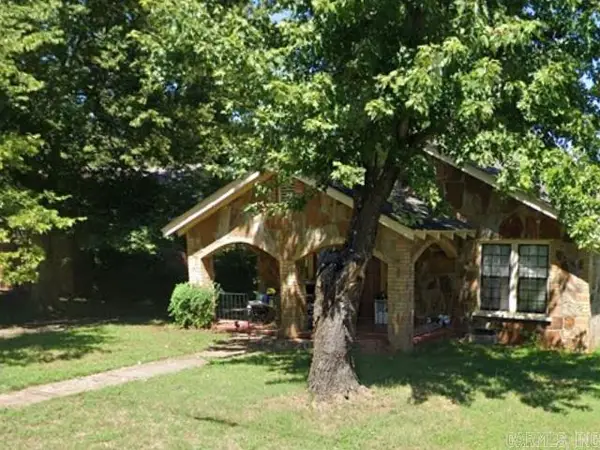 $115,000Active3 beds 1 baths1,344 sq. ft.
$115,000Active3 beds 1 baths1,344 sq. ft.1100 W Mcrae, Searcy, AR 72143
MLS# 26003798Listed by: RGB APPRAISALS & REALTY - New
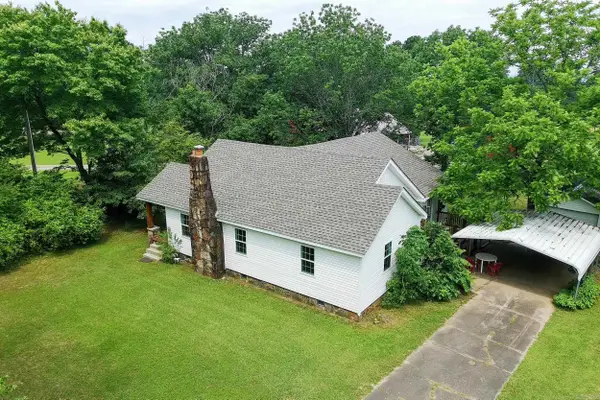 $219,900Active2 beds 1 baths1,568 sq. ft.
$219,900Active2 beds 1 baths1,568 sq. ft.131 Keith Road, Searcy, AR 72143
MLS# 26003604Listed by: RE/MAX ADVANTAGE - New
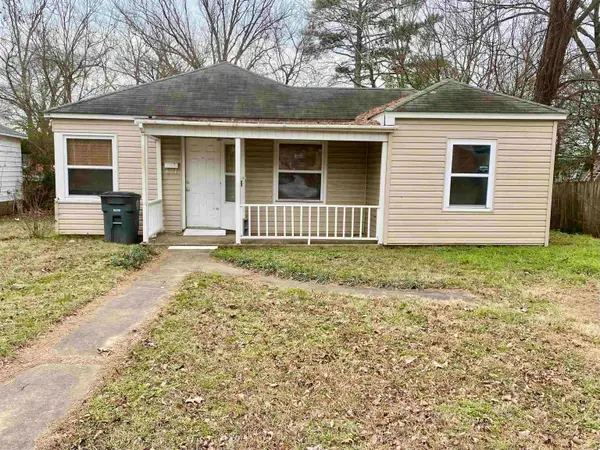 $105,000Active3 beds 1 baths1,118 sq. ft.
$105,000Active3 beds 1 baths1,118 sq. ft.1509 W Center Avenue, Searcy, AR 72143
MLS# 26003565Listed by: RE/MAX ADVANTAGE - New
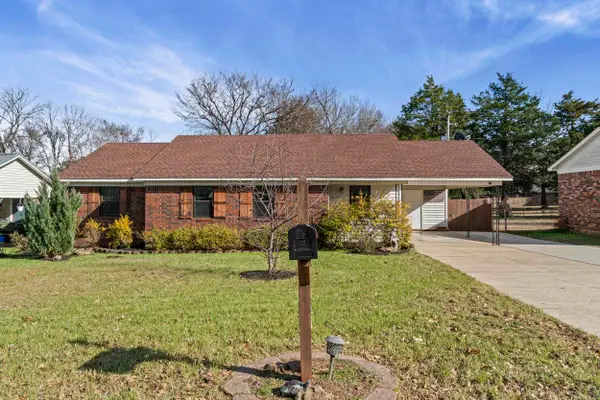 $179,900Active3 beds 2 baths1,292 sq. ft.
$179,900Active3 beds 2 baths1,292 sq. ft.122 Joy Drive, Searcy, AR 72143
MLS# 26003518Listed by: RE/MAX ADVANTAGE - New
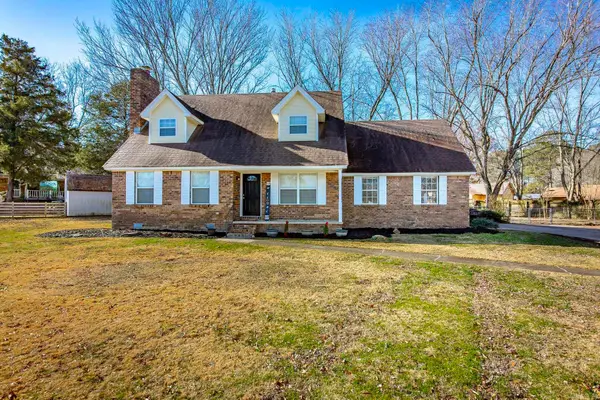 $270,000Active3 beds 3 baths1,817 sq. ft.
$270,000Active3 beds 3 baths1,817 sq. ft.9 Pepper Tree Place, Searcy, AR 72143
MLS# 26003468Listed by: PORCHLIGHT REALTY - New
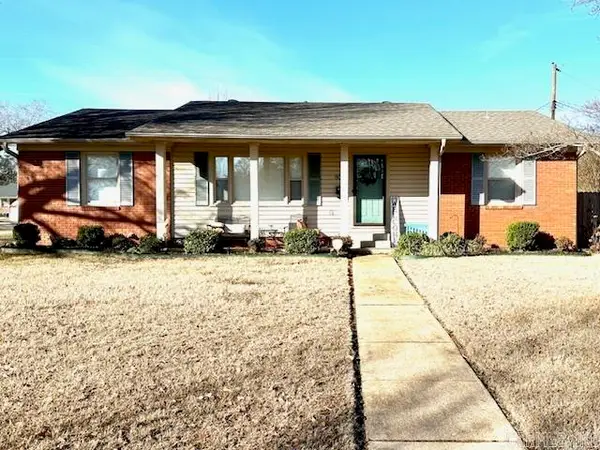 $225,000Active3 beds 2 baths1,701 sq. ft.
$225,000Active3 beds 2 baths1,701 sq. ft.801 N Spring Street, Searcy, AR 72143
MLS# 26003394Listed by: UNITED COUNTRY REAL ESTATE NATURAL STATE HOME & LAND

