2406 Brittany Lane, Searcy, AR 72143
Local realty services provided by:ERA TEAM Real Estate
2406 Brittany Lane,Searcy, AR 72143
$399,900
- 4 Beds
- 3 Baths
- 2,781 sq. ft.
- Single family
- Active
Listed by: ashley cifreo
Office: michele phillips & co. realtors searcy branch
MLS#:26002821
Source:AR_CARMLS
Price summary
- Price:$399,900
- Price per sq. ft.:$143.8
About this home
Welcome to your dream home in the heart of Searcy, Arkansas! This meticulously remodeled residence is a testament to modern luxury and timeless charm, providing the perfect canvas for a new owner to create lasting memories. Indulge in the epitome of relaxation in the expansive primary suite, where a freestanding tub takes center stage. Pamper yourself in this oasis of tranquility, a private retreat within your own home. The kitchen is a chef's delight with quartz counters and under cabinet lighting offering a perfect blend of style and functionality. Whether you're preparing a gourmet meal or enjoying a casual breakfast, this space is designed for both beauty and practicality. This all-brick home not only exudes classic charm but also ensures durability and low maintenance. The exterior's timeless appeal is matched by a commitment to quality construction. Roof replaced in the last five years. New windows in the primary suite! Square footage is from a recent appraisal.
Contact an agent
Home facts
- Year built:1999
- Listing ID #:26002821
- Added:181 day(s) ago
- Updated:February 14, 2026 at 03:22 PM
Rooms and interior
- Bedrooms:4
- Total bathrooms:3
- Full bathrooms:2
- Half bathrooms:1
- Living area:2,781 sq. ft.
Heating and cooling
- Cooling:Central Cool-Electric
- Heating:Central Heat-Electric
Structure and exterior
- Roof:Architectural Shingle
- Year built:1999
- Building area:2,781 sq. ft.
- Lot area:0.06 Acres
Utilities
- Water:Water Heater-Electric, Water-Public
- Sewer:Sewer-Public
Finances and disclosures
- Price:$399,900
- Price per sq. ft.:$143.8
- Tax amount:$1,239 (2023)
New listings near 2406 Brittany Lane
- New
 $159,900Active3 beds 3 baths1,845 sq. ft.
$159,900Active3 beds 3 baths1,845 sq. ft.12 Blue Ridge Dr, Searcy, AR 72143
MLS# 26005600Listed by: RE/MAX ADVANTAGE - New
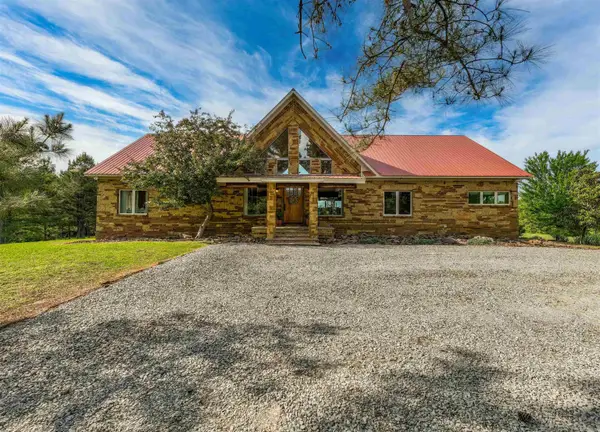 $1,495,000Active6 beds 6 baths5,263 sq. ft.
$1,495,000Active6 beds 6 baths5,263 sq. ft.205 Spring Road, Searcy, AR 72143
MLS# 26005502Listed by: HOWELL REALTY PROS - New
 $1,495,000Active6 beds 6 baths5,263 sq. ft.
$1,495,000Active6 beds 6 baths5,263 sq. ft.207 Spring Road, Searcy, AR 72143
MLS# 26005502Listed by: HOWELL REALTY PROS - New
 $774,900Active4 beds 5 baths4,900 sq. ft.
$774,900Active4 beds 5 baths4,900 sq. ft.12 Hill Creek Circle, Searcy, AR 72143
MLS# 26005388Listed by: RE/MAX ADVANTAGE - New
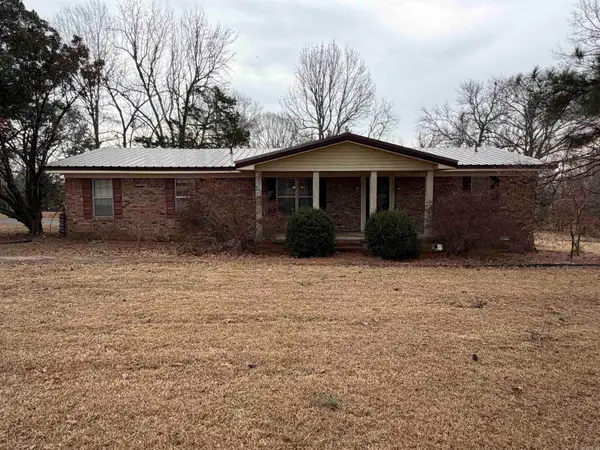 $178,900Active3 beds 2 baths1,673 sq. ft.
$178,900Active3 beds 2 baths1,673 sq. ft.2347 Hwy 267 S, Searcy, AR 72143
MLS# 26005375Listed by: HOWELL REALTY PROS - New
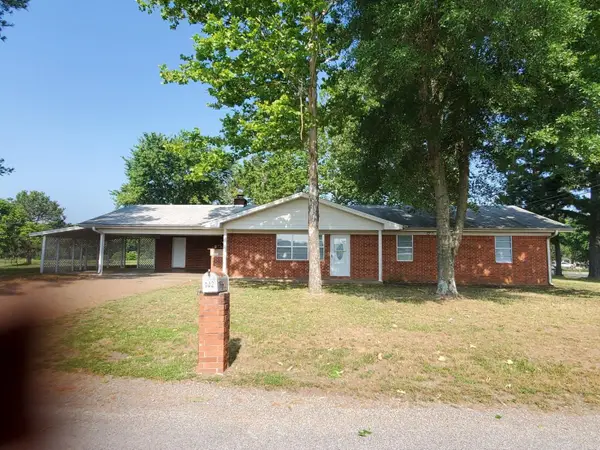 $220,000Active3 beds 2 baths2,261 sq. ft.
$220,000Active3 beds 2 baths2,261 sq. ft.102 S Smyrna Road, Searcy, AR 72143
MLS# 26005314Listed by: REALTY PROFESSIONALS, INC. - New
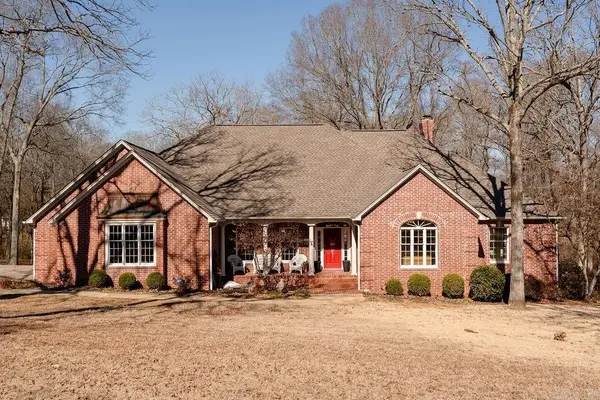 $525,000Active3 beds 2 baths2,623 sq. ft.
$525,000Active3 beds 2 baths2,623 sq. ft.102 Deerwood Drive, Searcy, AR 72143
MLS# 26005194Listed by: RE/MAX ADVANTAGE - New
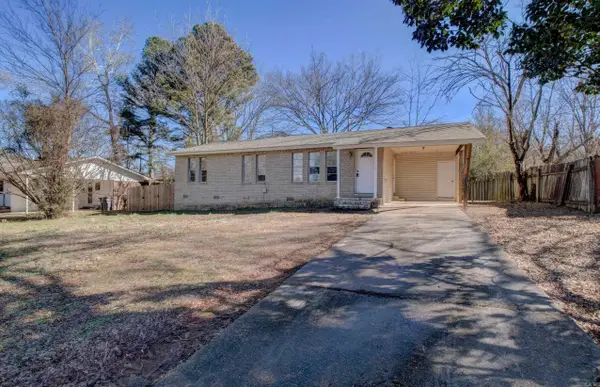 $129,900Active3 beds 2 baths1,088 sq. ft.
$129,900Active3 beds 2 baths1,088 sq. ft.710 N Pine, Searcy, AR 72143
MLS# 26005186Listed by: CENTURY 21 SANDSTONE REAL ESTATE GROUP - New
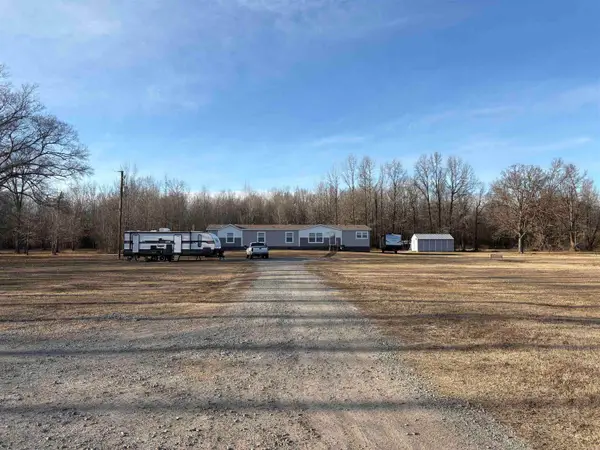 $280,000Active4 beds 3 baths2,560 sq. ft.
$280,000Active4 beds 3 baths2,560 sq. ft.4146 Hwy 367 Highway, Searcy, AR 72143
MLS# 26004960Listed by: DALRYMPLE - New
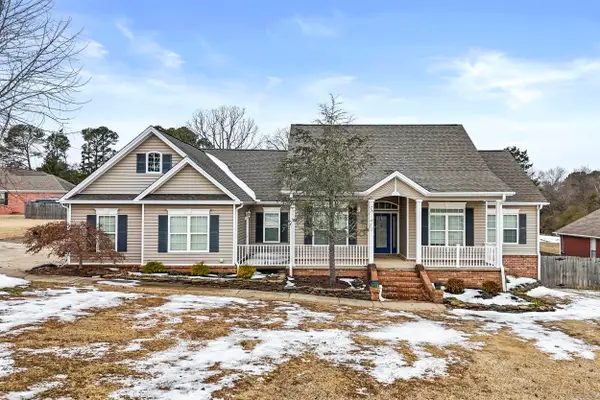 $434,900Active4 beds 4 baths2,874 sq. ft.
$434,900Active4 beds 4 baths2,874 sq. ft.111 Charles Thomas, Searcy, AR 72143
MLS# 26004767Listed by: RE/MAX ADVANTAGE

