293 Johnston Road, Searcy, AR 72143
Local realty services provided by:ERA TEAM Real Estate
293 Johnston Road,Searcy, AR 72143
$655,500
- 5 Beds
- 4 Baths
- 3,280 sq. ft.
- Single family
- Active
Listed by: sherry conley
Office: green light realty
MLS#:25004638
Source:AR_CARMLS
Price summary
- Price:$655,500
- Price per sq. ft.:$199.85
About this home
Home is where the heart is and this property has PLENTY of heart! This 5 bdrm 3.5 bath home checks all the boxes and has used every inch of space with a purpose in mind. Oversized solid front door leads into an open living, dining and kitchen with enough space for all those big family gatherings! a 5x10 ft island with bar stools gives plenty of prep space along with eating space, gas cook stove with a "pot filler" that seller says is a must for any kitchen. This home has 3280 sq ft and utility bills average around $250 a month, talk about good insulation!!! Hardwood floors throughout this home with a butler's pantry and an additional space for another pantry underneath the stairs. A dog wash in the laundry room. Master bath has soaker tub with separate shower with water coming at you from lots of directions for that relaxing "take the day away" kind of shower. Big master closet. All bedrooms have walk in closets with built in dressers. Attic space could be made into additional living space with little effort, crawl space has vapor barrier and can accommodate additional storage space. All of this is nestled on the backside of 9 acres just outside of Searcy. Call to see!
Contact an agent
Home facts
- Year built:2021
- Listing ID #:25004638
- Added:634 day(s) ago
- Updated:December 27, 2025 at 03:28 PM
Rooms and interior
- Bedrooms:5
- Total bathrooms:4
- Full bathrooms:3
- Half bathrooms:1
- Living area:3,280 sq. ft.
Heating and cooling
- Cooling:Central Cool-Electric, Zoned Units
- Heating:Central Heat-Electric, Zoned Units
Structure and exterior
- Roof:Architectural Shingle, Pitch
- Year built:2021
- Building area:3,280 sq. ft.
- Lot area:9.1 Acres
Utilities
- Water:Water Heater-Gas, Water-Public
- Sewer:Septic
Finances and disclosures
- Price:$655,500
- Price per sq. ft.:$199.85
- Tax amount:$2,000
New listings near 293 Johnston Road
- New
 $145,000Active3 beds 1 baths1,212 sq. ft.
$145,000Active3 beds 1 baths1,212 sq. ft.205 Joy Drive, Searcy, AR 72143
MLS# 25049856Listed by: MID SOUTH REALTY - New
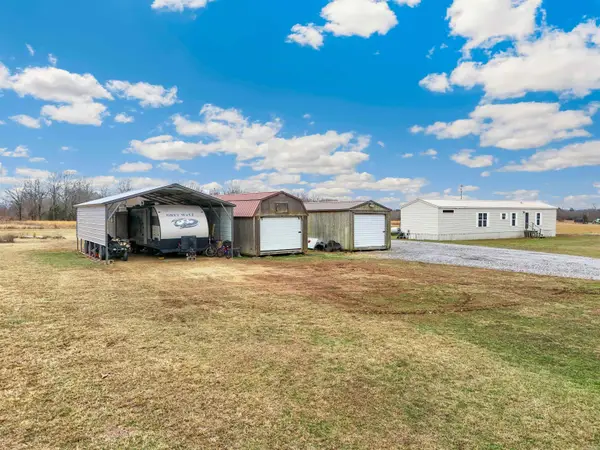 $165,000Active3 beds 2 baths1,248 sq. ft.
$165,000Active3 beds 2 baths1,248 sq. ft.164 Panther Creek Road, Searcy, AR 72143
MLS# 25049832Listed by: MVP REAL ESTATE - New
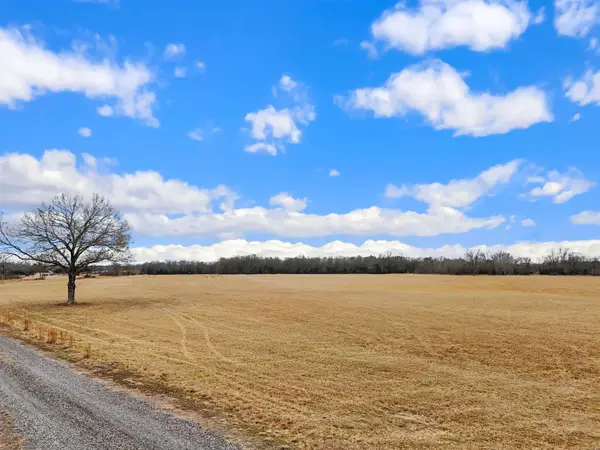 $125,000Active13.84 Acres
$125,000Active13.84 Acres00 Panther Creek Road, Searcy, AR 72143
MLS# 25049833Listed by: MVP REAL ESTATE - New
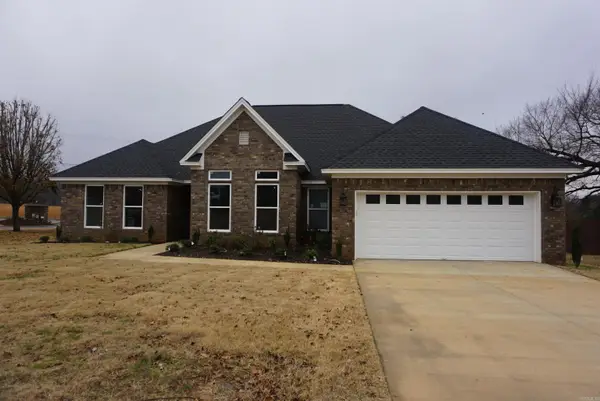 $379,000Active3 beds 3 baths2,450 sq. ft.
$379,000Active3 beds 3 baths2,450 sq. ft.1217 Bent Tree Lane, Searcy, AR 72143
MLS# 25049789Listed by: RE/MAX ADVANTAGE - New
 $179,500Active2 beds 2 baths2,112 sq. ft.
$179,500Active2 beds 2 baths2,112 sq. ft.153 Fairview Road, Searcy, AR 72143
MLS# 25049752Listed by: UNITED COUNTRY REAL ESTATE NATURAL STATE HOME & LAND - New
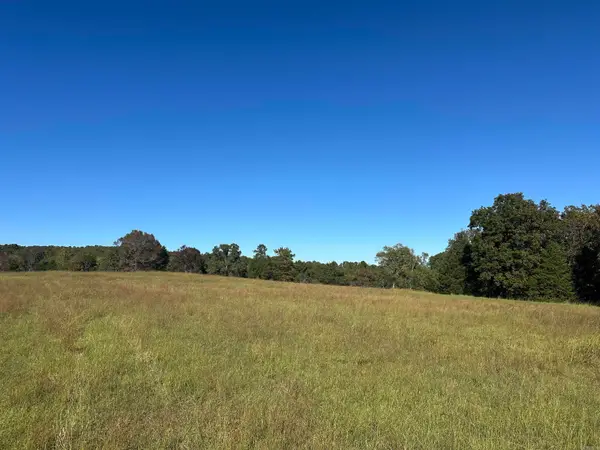 $198,000Active19.79 Acres
$198,000Active19.79 Acres483 Tanner Rd, Searcy, AR 72143
MLS# 25049747Listed by: GREEN LIGHT REALTY - New
 $399,900Active4 beds 3 baths3,509 sq. ft.
$399,900Active4 beds 3 baths3,509 sq. ft.111 Teresa Lane, Searcy, AR 72143
MLS# 25049731Listed by: RE/MAX ADVANTAGE - New
 $189,000Active14 Acres
$189,000Active14 Acres14 acres off Verkler Lane, Searcy, AR 72143
MLS# 25049701Listed by: SEARCY HOMETOWN REALTY - New
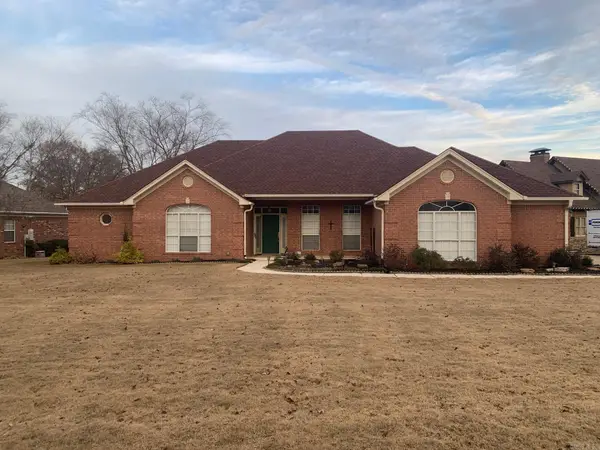 $394,300Active3 beds 3 baths2,677 sq. ft.
$394,300Active3 beds 3 baths2,677 sq. ft.700 River Oaks Boulevard, Searcy, AR 72143
MLS# 25049707Listed by: RE/MAX ADVANTAGE - New
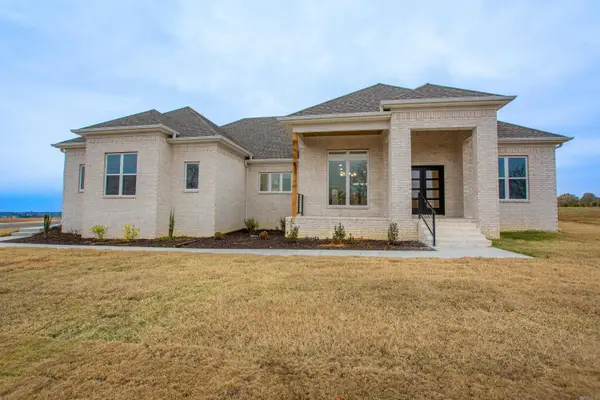 $445,000Active3 beds 3 baths2,430 sq. ft.
$445,000Active3 beds 3 baths2,430 sq. ft.1616 Secretariat Way, Searcy, AR 72143
MLS# 25049446Listed by: HALSEY REAL ESTATE - BENTON
