Local realty services provided by:ERA Doty Real Estate
410 Virgil Street,Searcy, AR 72143
$163,800
- 3 Beds
- 1 Baths
- 1,504 sq. ft.
- Single family
- Active
Listed by: liz howell
Office: howell realty pros
MLS#:25046686
Source:AR_CARMLS
Price summary
- Price:$163,800
- Price per sq. ft.:$108.91
About this home
Charming brick home is ready for the next chapter. This well-maintained brick 3 bed, 1 bath home features many recent updates: fresh paint, gutters, TRANE HVAC in 2018 and serviced annually, 2018 roof with added attic insulation plus a floored attic with a pull-down ladder for convenient storage. Hardwood floors lie beneath the carpet. Built-in cabinets, gas logs and storm windows are part of many personal touches. Refrigerator, washer and dryer convey with the home. A screened back porches overlooks a private, fenced backyard with landscaping- including a stove for outdoor cooking. Spacious concrete driveway offers ample guest parking or additional space for family gatherings. Large heated shop (312 sf) has a propane stove and many amenities for anyone who wants to work on projects. Don't miss the she-shed (160 sf) for additional storage and crafting. Solid and "good bones" is move in ready with room to personalize. Located 1.3 miles from Harding University and less than a mile from medical facilities. Perfect for singles, young families, retirees or anyone who values quality construction and convenient amenities. Schedule showing today! You could be in this home before Christmas!
Contact an agent
Home facts
- Year built:1957
- Listing ID #:25046686
- Added:72 day(s) ago
- Updated:February 02, 2026 at 03:41 PM
Rooms and interior
- Bedrooms:3
- Total bathrooms:1
- Full bathrooms:1
- Living area:1,504 sq. ft.
Heating and cooling
- Cooling:Attic Fan, Central Cool-Electric
- Heating:Central Heat-Gas
Structure and exterior
- Roof:3 Tab Shingles
- Year built:1957
- Building area:1,504 sq. ft.
- Lot area:0.29 Acres
Utilities
- Water:Water-Public
- Sewer:Sewer-Public
Finances and disclosures
- Price:$163,800
- Price per sq. ft.:$108.91
- Tax amount:$526
New listings near 410 Virgil Street
- New
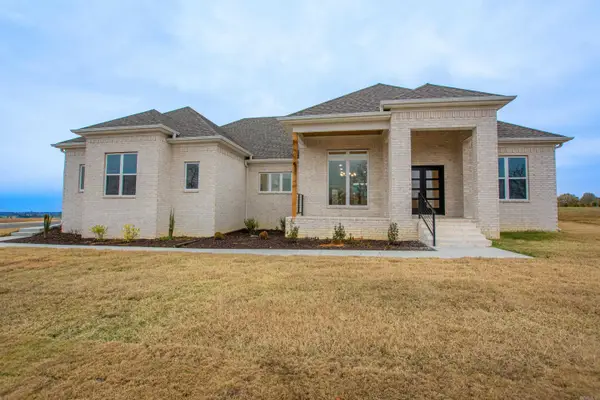 $415,000Active3 beds 3 baths2,430 sq. ft.
$415,000Active3 beds 3 baths2,430 sq. ft.1616 Secretariat Way, Searcy, AR 72143
MLS# 26004139Listed by: HALSEY REAL ESTATE - BENTON - New
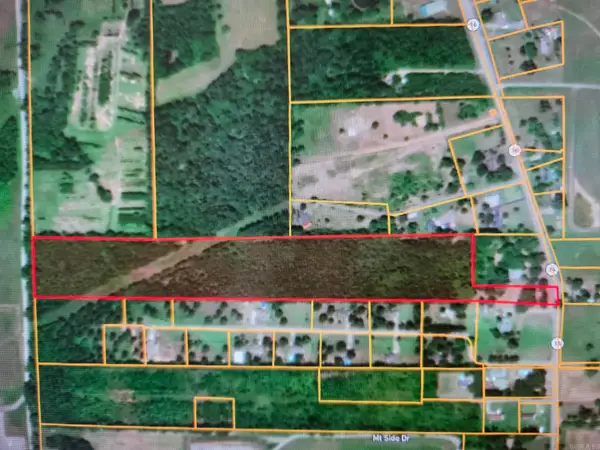 $119,000Active17 Acres
$119,000Active17 Acres17 acres off Hwy 16, Searcy, AR 72143
MLS# 26004094Listed by: SEARCY HOMETOWN REALTY - New
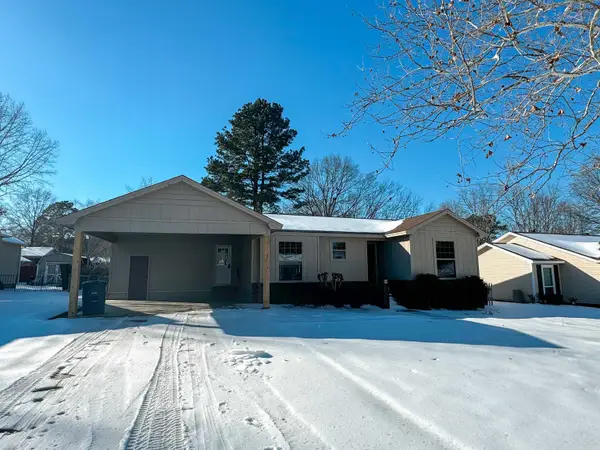 $185,000Active3 beds 2 baths1,402 sq. ft.
$185,000Active3 beds 2 baths1,402 sq. ft.7 Boysenberry Lane, Searcy, AR 72143
MLS# 26003853Listed by: RE/MAX ADVANTAGE - New
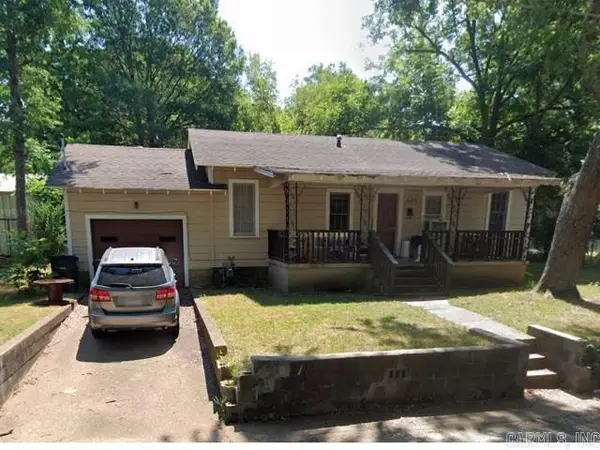 $80,000Active2 beds 1 baths920 sq. ft.
$80,000Active2 beds 1 baths920 sq. ft.506 N Fir, Searcy, AR 72143
MLS# 26003793Listed by: RGB APPRAISALS & REALTY - New
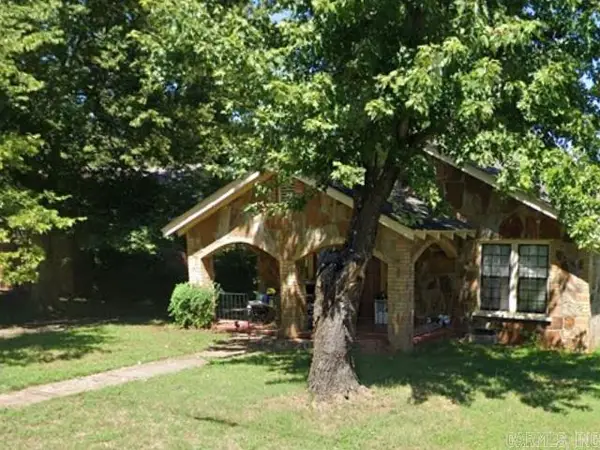 $115,000Active3 beds 1 baths1,344 sq. ft.
$115,000Active3 beds 1 baths1,344 sq. ft.1100 W Mcrae, Searcy, AR 72143
MLS# 26003798Listed by: RGB APPRAISALS & REALTY - New
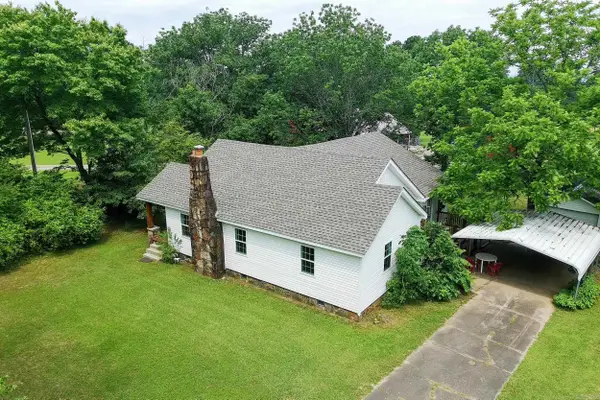 $219,900Active2 beds 1 baths1,568 sq. ft.
$219,900Active2 beds 1 baths1,568 sq. ft.131 Keith Road, Searcy, AR 72143
MLS# 26003604Listed by: RE/MAX ADVANTAGE - New
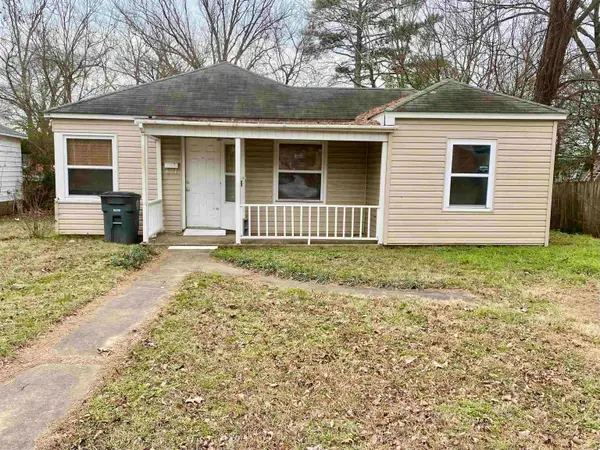 $105,000Active3 beds 1 baths1,118 sq. ft.
$105,000Active3 beds 1 baths1,118 sq. ft.1509 W Center Avenue, Searcy, AR 72143
MLS# 26003565Listed by: RE/MAX ADVANTAGE - New
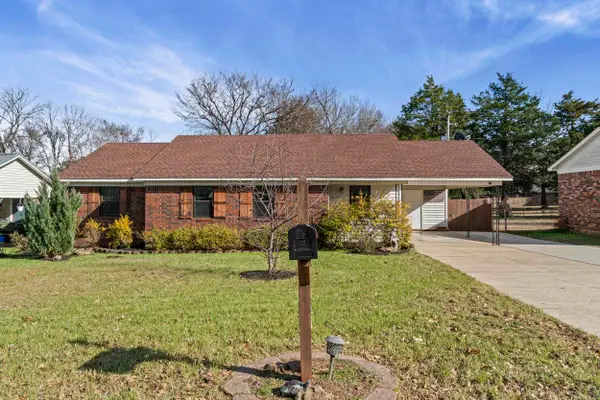 $179,900Active3 beds 2 baths1,292 sq. ft.
$179,900Active3 beds 2 baths1,292 sq. ft.122 Joy Drive, Searcy, AR 72143
MLS# 26003518Listed by: RE/MAX ADVANTAGE - New
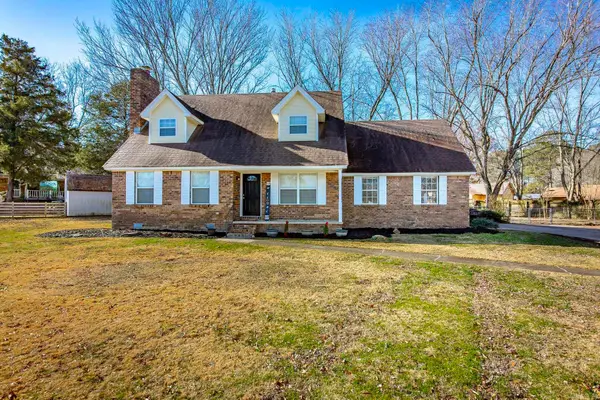 $270,000Active3 beds 3 baths1,817 sq. ft.
$270,000Active3 beds 3 baths1,817 sq. ft.9 Pepper Tree Place, Searcy, AR 72143
MLS# 26003468Listed by: PORCHLIGHT REALTY - New
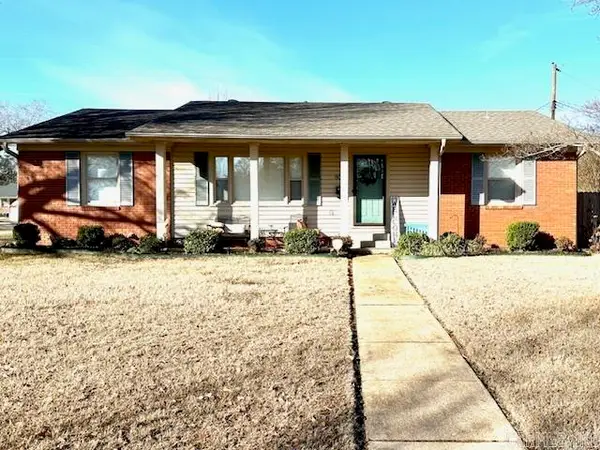 $225,000Active3 beds 2 baths1,701 sq. ft.
$225,000Active3 beds 2 baths1,701 sq. ft.801 N Spring Street, Searcy, AR 72143
MLS# 26003394Listed by: UNITED COUNTRY REAL ESTATE NATURAL STATE HOME & LAND

