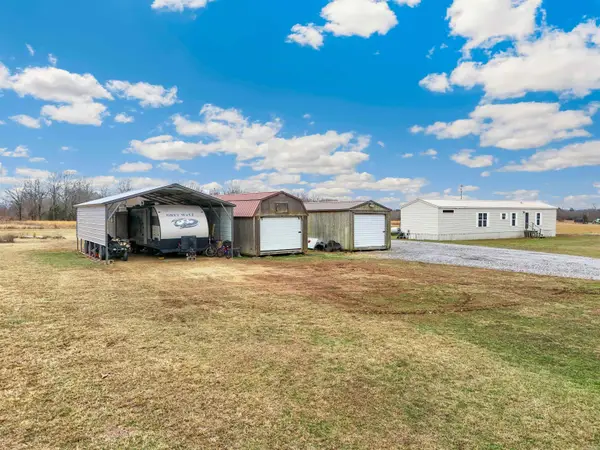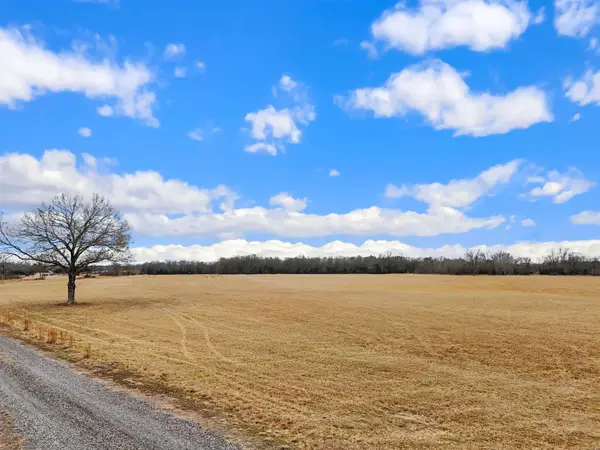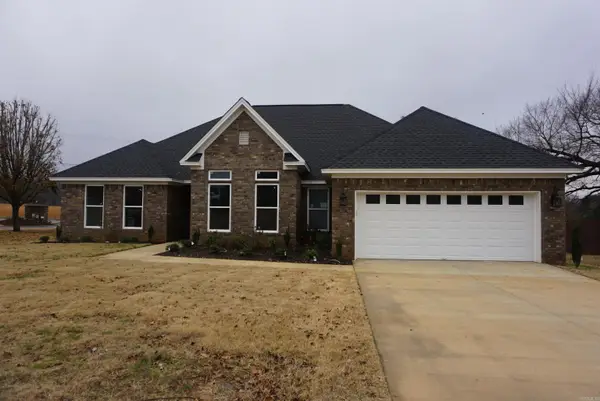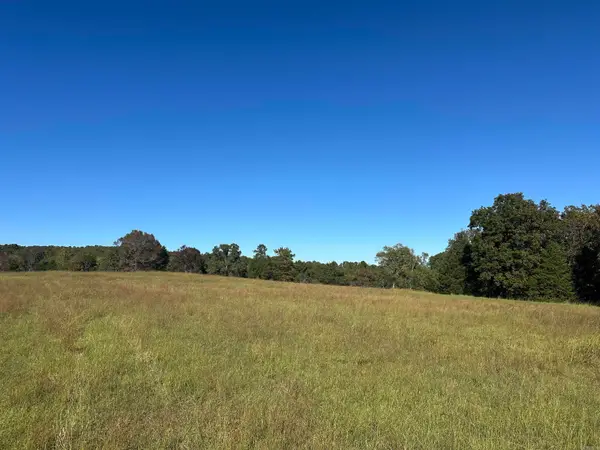431 Natalie Circle, Searcy, AR 72143
Local realty services provided by:ERA Doty Real Estate
431 Natalie Circle,Searcy, AR 72143
$394,500
- 4 Beds
- 3 Baths
- 2,380 sq. ft.
- Single family
- Active
Listed by: jaime spears bias
Office: bias 4 u realty
MLS#:25028324
Source:AR_CARMLS
Price summary
- Price:$394,500
- Price per sq. ft.:$165.76
About this home
Beautiful Modern Updated 4 bedroom, 2.5 bath home in the heart of Searcy. This home has many updated features from inside to the outside. With the open concept from the living room to the kitchen, this makes entertainment more convenient for your friends and family to gather and sit at the island, with overflow space in the dining room. The kitchen has beautiful modern black backsplash and a nice built-in electric range, and let's not forget the built-in sink in the island with butcher block. The bedrooms offer a split floor plan, giving the master bedroom privacy away from the other rooms. There is a half bath conveniently located off the kitchen for guests. The outside has cedar siding, wood shutters, with cedar posts on the porches, wood tongue, and groove ceilings that bring you the modern farmhouse style with an inviting backyard great for outdoor entertainment. This home is a showing stopper!!!
Contact an agent
Home facts
- Year built:2006
- Listing ID #:25028324
- Added:168 day(s) ago
- Updated:January 02, 2026 at 03:39 PM
Rooms and interior
- Bedrooms:4
- Total bathrooms:3
- Full bathrooms:2
- Half bathrooms:1
- Living area:2,380 sq. ft.
Heating and cooling
- Cooling:Central Cool-Electric
- Heating:Central Heat-Electric
Structure and exterior
- Roof:Architectural Shingle
- Year built:2006
- Building area:2,380 sq. ft.
- Lot area:0.28 Acres
Utilities
- Water:Water-Public
- Sewer:Sewer-Public
Finances and disclosures
- Price:$394,500
- Price per sq. ft.:$165.76
- Tax amount:$1,766
New listings near 431 Natalie Circle
- New
 $280,000Active4 beds 3 baths2,001 sq. ft.
$280,000Active4 beds 3 baths2,001 sq. ft.2944 W Country Club Road, Searcy, AR 72143
MLS# 26000072Listed by: RE/MAX ADVANTAGE  $975,000Pending1 Acres
$975,000Pending1 Acres000 June, Searcy, AR 72143
MLS# 25050200Listed by: DALRYMPLE- New
 $349,900Active3 beds 3 baths2,572 sq. ft.
$349,900Active3 beds 3 baths2,572 sq. ft.303 River Oaks Blvd, Searcy, AR 72143
MLS# 25050118Listed by: RE/MAX ADVANTAGE - New
 $345,000Active3 beds 3 baths2,682 sq. ft.
$345,000Active3 beds 3 baths2,682 sq. ft.1411 Sydney Street, Searcy, AR 72143
MLS# 25050075Listed by: RE/MAX ADVANTAGE - New
 $145,000Active3 beds 1 baths1,212 sq. ft.
$145,000Active3 beds 1 baths1,212 sq. ft.205 Joy Drive, Searcy, AR 72143
MLS# 25049856Listed by: MID SOUTH REALTY - New
 $165,000Active3 beds 2 baths1,248 sq. ft.
$165,000Active3 beds 2 baths1,248 sq. ft.164 Panther Creek Road, Searcy, AR 72143
MLS# 25049832Listed by: MVP REAL ESTATE - New
 $125,000Active13.84 Acres
$125,000Active13.84 Acres00 Panther Creek Road, Searcy, AR 72143
MLS# 25049833Listed by: MVP REAL ESTATE - New
 $379,000Active3 beds 3 baths2,450 sq. ft.
$379,000Active3 beds 3 baths2,450 sq. ft.1217 Bent Tree Lane, Searcy, AR 72143
MLS# 25049789Listed by: RE/MAX ADVANTAGE - New
 $179,500Active2 beds 2 baths2,112 sq. ft.
$179,500Active2 beds 2 baths2,112 sq. ft.153 Fairview Road, Searcy, AR 72143
MLS# 25049752Listed by: UNITED COUNTRY REAL ESTATE NATURAL STATE HOME & LAND - New
 $198,000Active19.79 Acres
$198,000Active19.79 Acres483 Tanner Rd, Searcy, AR 72143
MLS# 25049747Listed by: GREEN LIGHT REALTY
