479 Tanner Road, Searcy, AR 72143
Local realty services provided by:ERA Doty Real Estate
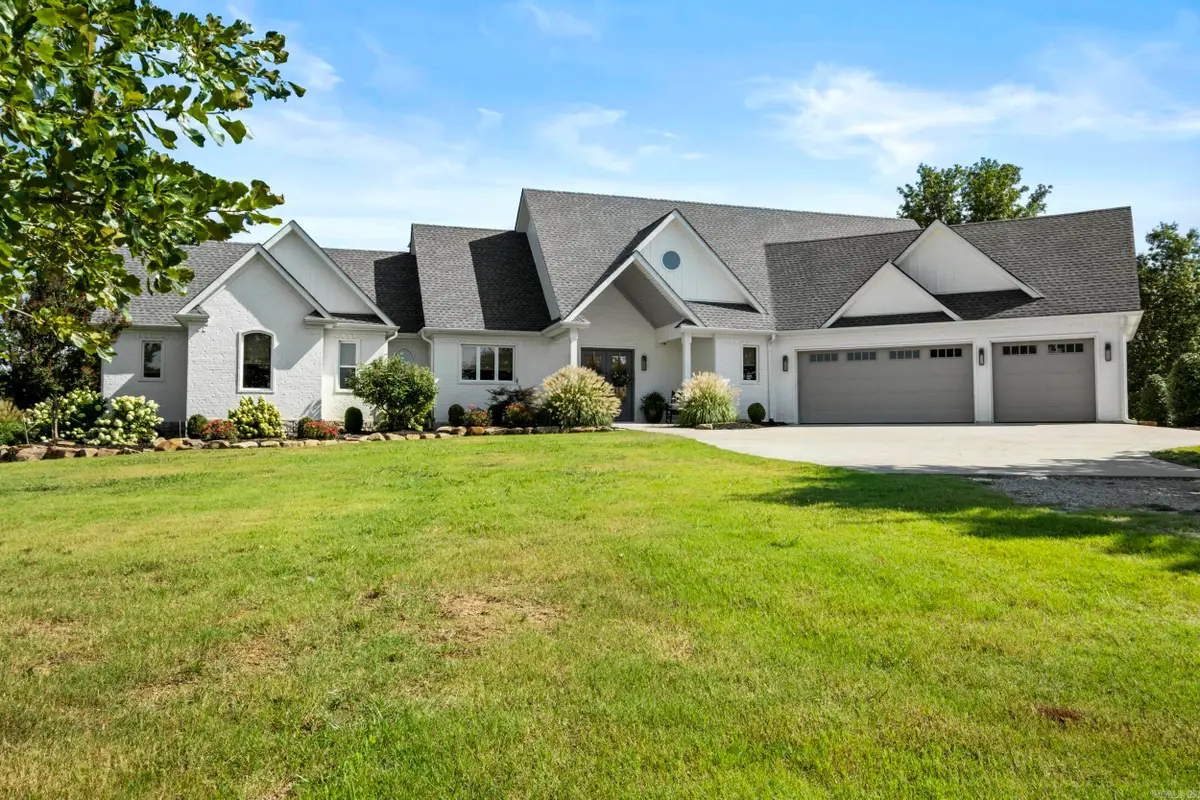
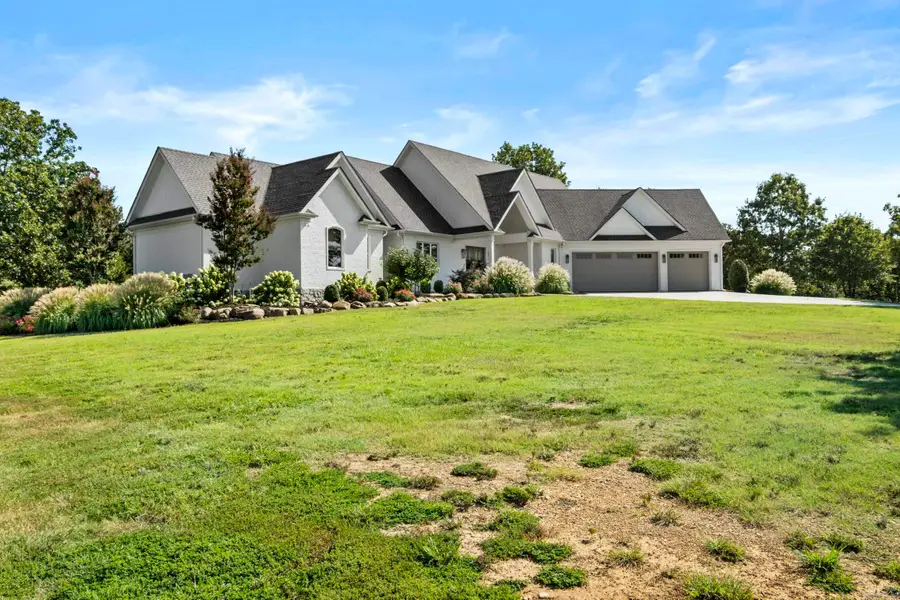
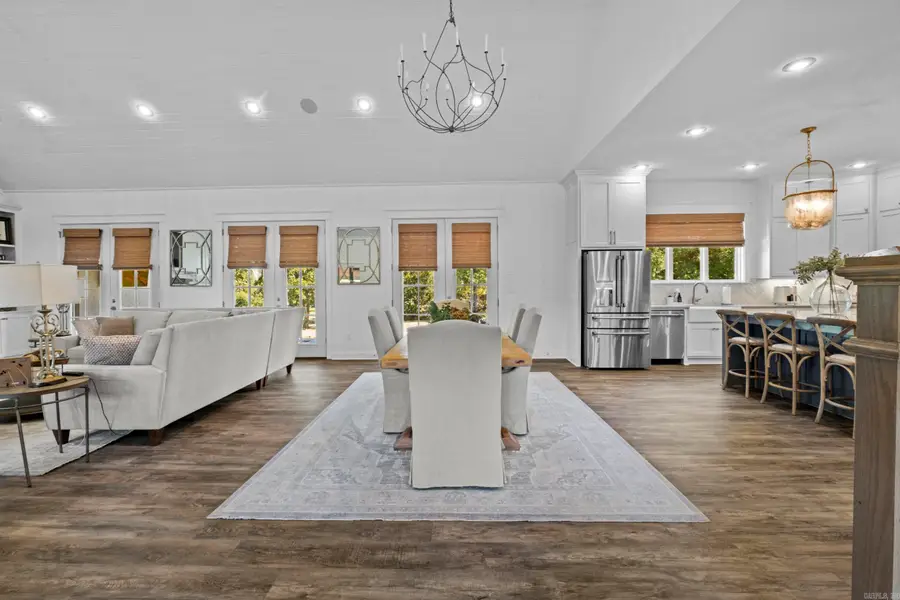
479 Tanner Road,Searcy, AR 72143
$1,200,000
- 4 Beds
- 4 Baths
- 3,336 sq. ft.
- Single family
- Pending
Listed by:stephanie mcclain
Office:green light realty
MLS#:25033840
Source:AR_CARMLS
Price summary
- Price:$1,200,000
- Price per sq. ft.:$359.71
About this home
Custom built home w/premium amenities throughout. Open floor plan provides easy flow from kitchen / dining to the living area which offers a cozy gas fireplace flanked by built ins. Office area off the living room. Half bath main level. Gourmet kitchen features quartz countertops, double ovens, six top gas burner stove, farmhouse sink, undercounter microwave & the island is a chef's dream. Living area has lots of windows & 3 sets of French doors leading to the outdoor entertaining area complete with views of the pond. Surround sound system from inside the home and out to the large covered patio which has a fireplace. Primary suite features a walk in closet w/built ins including a vanity area. Oversized walk in shower in primary suite plus soaking tub complete this deluxe suite. Safe room located on main level in the guest room which has ensuite bath. Sprinkler system. The shop is an outdoor enthusiast's dream with Over 3900 sq ft. Roll up doors on each end. W/D hookup. Half bath. Cedar closet. Lofts w/stairs on each side. Two storage rooms (could be office). Lean to on each side. RV hookup outside shop. 20 acres is apprx 1/4 timber covered.
Contact an agent
Home facts
- Year built:2022
- Listing Id #:25033840
- Added:1 day(s) ago
- Updated:August 23, 2025 at 01:52 AM
Rooms and interior
- Bedrooms:4
- Total bathrooms:4
- Full bathrooms:3
- Half bathrooms:1
- Living area:3,336 sq. ft.
Heating and cooling
- Cooling:Central Cool-Electric
Structure and exterior
- Year built:2022
- Building area:3,336 sq. ft.
- Lot area:20 Acres
Utilities
- Water:Water Heater-Gas, Water-Public
- Sewer:Septic
Finances and disclosures
- Price:$1,200,000
- Price per sq. ft.:$359.71
- Tax amount:$2,960 (2025)
New listings near 479 Tanner Road
- New
 $320,000Active4 beds 3 baths2,345 sq. ft.
$320,000Active4 beds 3 baths2,345 sq. ft.115 Charles Thomas Boulevard, Searcy, AR 72143
MLS# 25033651Listed by: RE/MAX ELITE CONWAY BRANCH - New
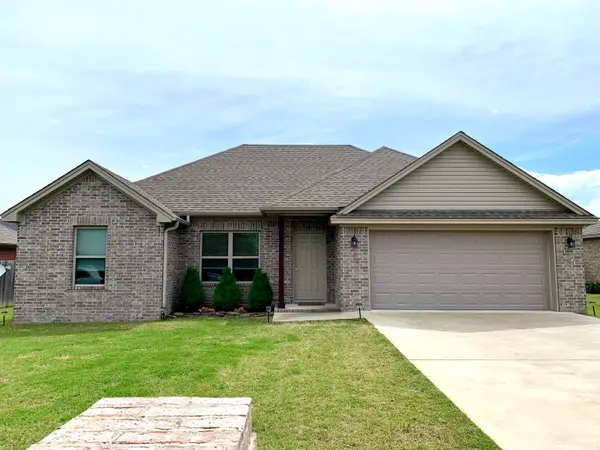 $222,500Active3 beds 2 baths1,393 sq. ft.
$222,500Active3 beds 2 baths1,393 sq. ft.2727 Ridgewood Road, Searcy, AR 72143
MLS# 25033532Listed by: RE/MAX ADVANTAGE - New
 $279,900Active4 beds 2 baths2,050 sq. ft.
$279,900Active4 beds 2 baths2,050 sq. ft.145 Charles Thomas Boulevard, Searcy, AR 72143
MLS# 25033503Listed by: GREEN LIGHT REALTY - New
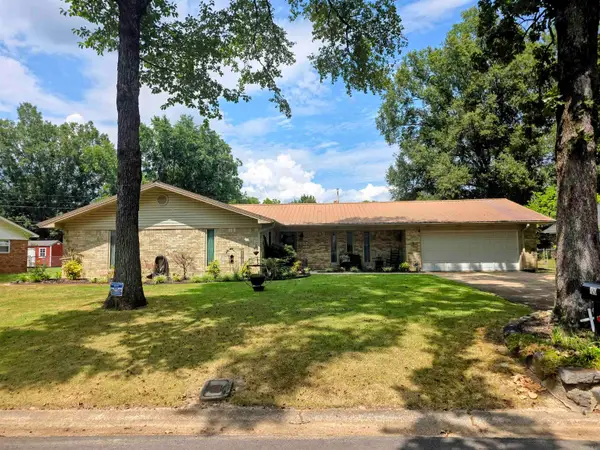 $235,000Active3 beds 3 baths1,922 sq. ft.
$235,000Active3 beds 3 baths1,922 sq. ft.120 Jawanda Lane, Searcy, AR 72143
MLS# 25033471Listed by: DALRYMPLE - New
 $265,000Active4 beds 2 baths1,884 sq. ft.
$265,000Active4 beds 2 baths1,884 sq. ft.1503 Ridgefield Circle, Searcy, AR 72143
MLS# 25033409Listed by: D.R. HORTON REALTY OF ARKANSAS, LLC - New
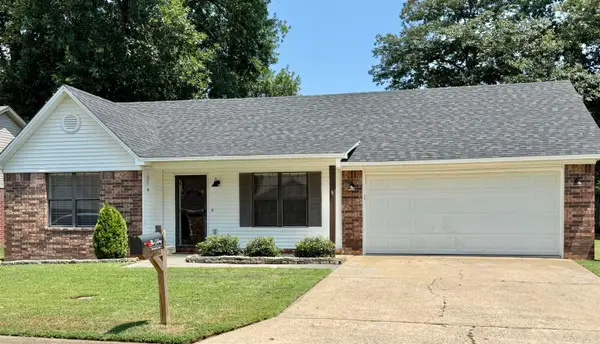 $190,000Active3 beds 2 baths1,468 sq. ft.
$190,000Active3 beds 2 baths1,468 sq. ft.102 Lelia Lane, Searcy, AR 72143
MLS# 25033347Listed by: DALRYMPLE - New
 $15,000Active1.15 Acres
$15,000Active1.15 Acres000 Crosby Road, Searcy, AR 72143
MLS# 25033282Listed by: IREALTY ARKANSAS - CABOT - New
 $139,000Active2 beds 2 baths960 sq. ft.
$139,000Active2 beds 2 baths960 sq. ft.2910 E Moore Avenue, Searcy, AR 72143
MLS# 25033169Listed by: RE/MAX ADVANTAGE - New
 $184,900Active3 beds 2 baths1,388 sq. ft.
$184,900Active3 beds 2 baths1,388 sq. ft.185 Highway 11, Searcy, AR 72143
MLS# 25033084Listed by: MICHELE PHILLIPS & CO. REALTORS SEARCY BRANCH
