600 E Park Avenue, Searcy, AR 72143
Local realty services provided by:ERA Doty Real Estate
600 E Park Avenue,Searcy, AR 72143
$629,900
- 3 Beds
- 4 Baths
- 3,675 sq. ft.
- Single family
- Active
Listed by:tish pace
Office:re/max advantage
MLS#:25030873
Source:AR_CARMLS
Price summary
- Price:$629,900
- Price per sq. ft.:$171.4
- Monthly HOA dues:$40
About this home
Welcome to this beautiful home in Harding University's Legacy Park. Designed for hospitality with an open-hosting floor plan perfect for family gatherings and large groups of friends, you'll walk-in and find gorgeous wide-plank oak floors throughout the first level with a great living spac & rock fireplace with gas logs..plus a versatile sitting area with a library/office space. The kitchen boasts a huge pantry with room for a coffee bar, granite countertops, gas cooktop, island, breakfast bar & it is open to the dining area which adjoins a large garden room/sunroom w/ plenty of natural light. This versatile room could also be used as a dining room or closed off for privacy with the custom glass sliding doors or work-from-home office space. From there, step out onto the sunny porch with an outdoor kitchen and built-in gas grill! Primary suite has a walk-in shower, smart mirrors & faucets AND the closet is a SAFE ROOM! Upstairs is a huge bedroom/bonus room with full bath. Walk thru a large storage closet to find a studio apartment/3rd bedroom with exterior entrance & 2nd laundry area. Walkable neighborhood on campus & too many features to describe so call for your personal tour!
Contact an agent
Home facts
- Year built:2019
- Listing ID #:25030873
- Added:61 day(s) ago
- Updated:October 05, 2025 at 02:45 PM
Rooms and interior
- Bedrooms:3
- Total bathrooms:4
- Full bathrooms:4
- Living area:3,675 sq. ft.
Heating and cooling
- Cooling:Central Cool-Electric
- Heating:Central Heat-Gas
Structure and exterior
- Roof:Architectural Shingle
- Year built:2019
- Building area:3,675 sq. ft.
- Lot area:0.13 Acres
Utilities
- Water:Water-Public
- Sewer:Sewer-Public
Finances and disclosures
- Price:$629,900
- Price per sq. ft.:$171.4
- Tax amount:$2,214
New listings near 600 E Park Avenue
- New
 $185,000Active3 beds 2 baths1,157 sq. ft.
$185,000Active3 beds 2 baths1,157 sq. ft.303 Country Squire, Searcy, AR 72143
MLS# 25039881Listed by: RE/MAX ADVANTAGE - New
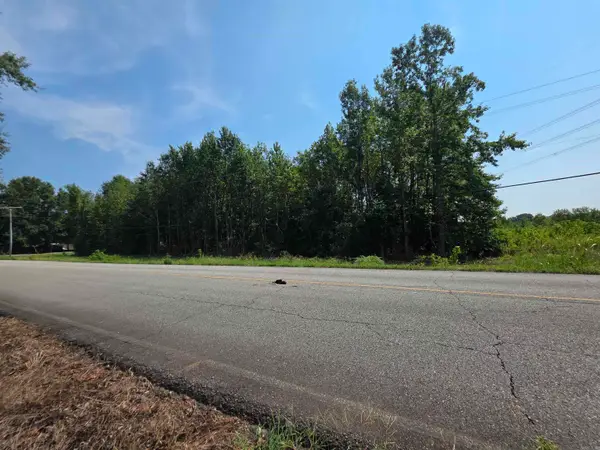 $12,500Active1.15 Acres
$12,500Active1.15 AcresAddress Withheld By Seller, Searcy, AR 72143
MLS# 25039876Listed by: REALTY ONE GROUP - PINNACLE - New
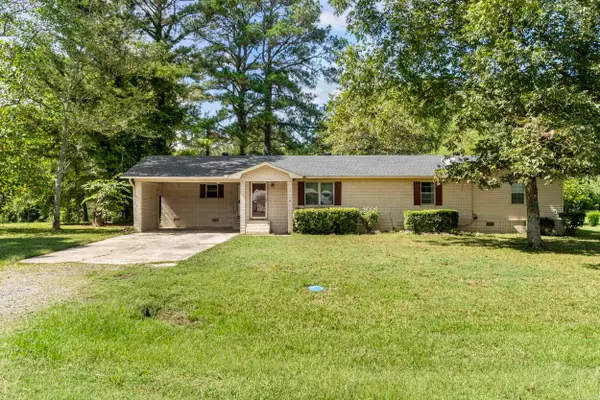 $224,400Active2 beds 2 baths1,816 sq. ft.
$224,400Active2 beds 2 baths1,816 sq. ft.3388 S 267 Highway, McRae, AR 72143
MLS# 25039852Listed by: HOWELL REALTY PROS - New
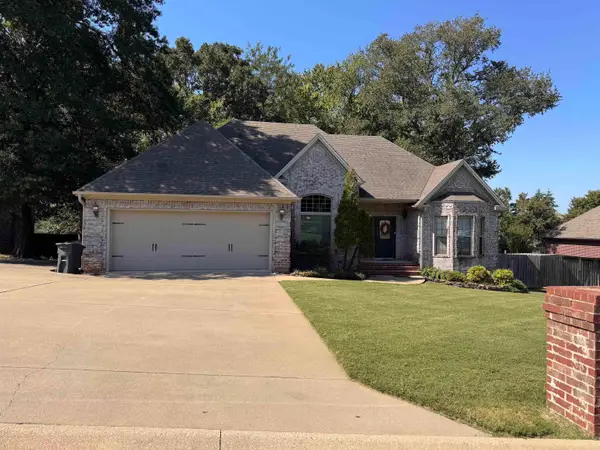 $299,900Active3 beds 2 baths2,000 sq. ft.
$299,900Active3 beds 2 baths2,000 sq. ft.1008 Bent Tree Lane, Searcy, AR 72143
MLS# 25039827Listed by: DALRYMPLE - New
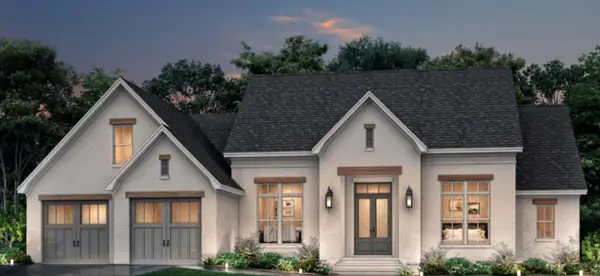 $476,900Active4 beds 2 baths2,445 sq. ft.
$476,900Active4 beds 2 baths2,445 sq. ft.1235 Count Fleet, Searcy, AR 72143
MLS# 25039661Listed by: HALSEY REAL ESTATE - BENTON - New
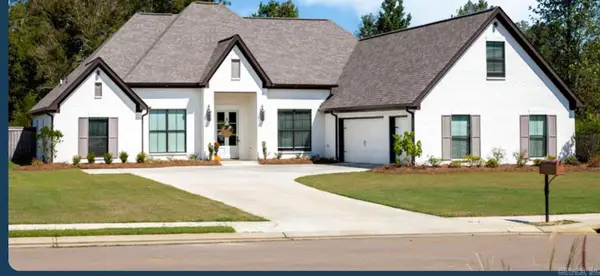 $489,900Active4 beds 3 baths2,499 sq. ft.
$489,900Active4 beds 3 baths2,499 sq. ft.1606 Secretariat Way, Searcy, AR 72143
MLS# 25039663Listed by: HALSEY REAL ESTATE - BENTON - New
 $489,900Active4 beds 4 baths2,490 sq. ft.
$489,900Active4 beds 4 baths2,490 sq. ft.1221 Zenyatta Court, Searcy, AR 72143
MLS# 25039658Listed by: HALSEY REAL ESTATE - BENTON - New
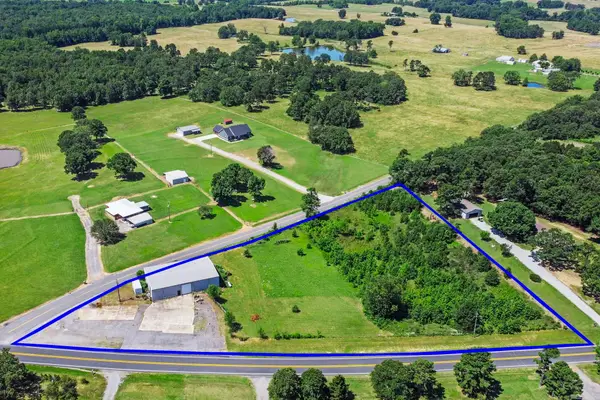 $297,600Active2 beds 3 baths4,632 sq. ft.
$297,600Active2 beds 3 baths4,632 sq. ft.4888 W Highway 36, Searcy, AR 72143
MLS# 25039454Listed by: MICHELE PHILLIPS & CO. REALTORS SEARCY BRANCH - New
 $85,000Active7.29 Acres
$85,000Active7.29 Acres1079 S Hwy 305, Searcy, AR 72143
MLS# 25039226Listed by: TAILGATE PROPERTIES - New
 $279,900Active3 beds 2 baths1,816 sq. ft.
$279,900Active3 beds 2 baths1,816 sq. ft.615 Chesapeake Dr, Searcy, AR 72143
MLS# 25039147Listed by: RE/MAX ADVANTAGE
