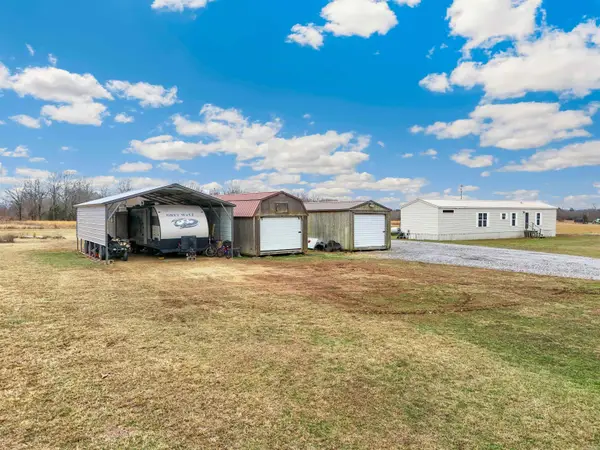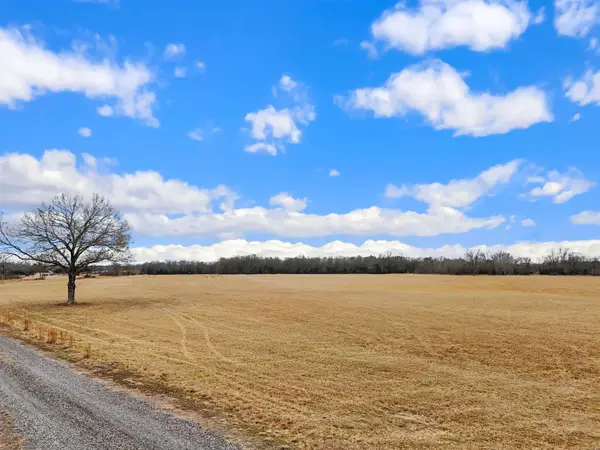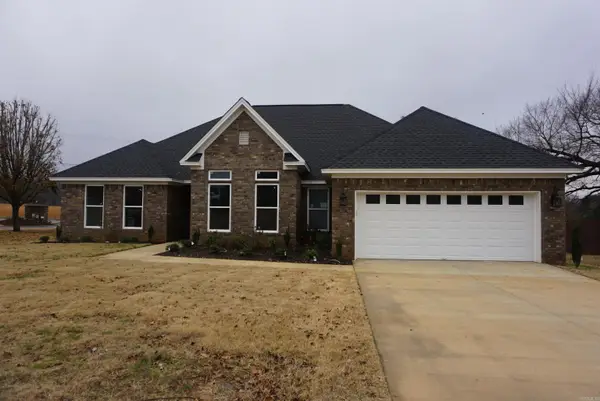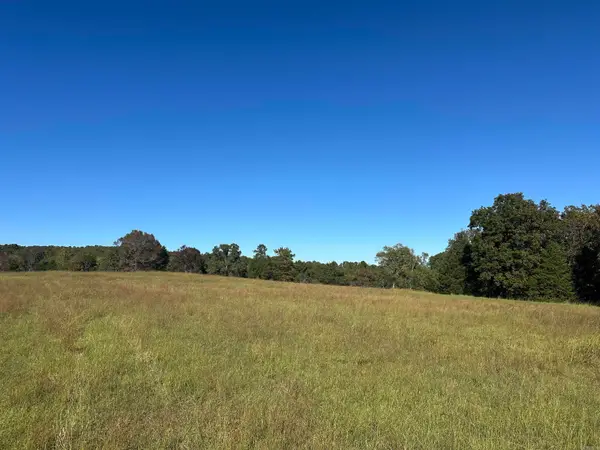706 Pin Oak Drive, Searcy, AR 72143
Local realty services provided by:ERA Doty Real Estate
706 Pin Oak Drive,Searcy, AR 72143
$419,500
- 4 Beds
- 4 Baths
- 3,500 sq. ft.
- Single family
- Active
Listed by: lola philpott, john philpott
Office: re/max advantage
MLS#:25008430
Source:AR_CARMLS
Price summary
- Price:$419,500
- Price per sq. ft.:$119.86
- Monthly HOA dues:$2
About this home
Check out this 3 bedroom, 2 1/2 bath home (all upstairs), complete with a spacious bonus room, office and another full bathroom downstairs. This residence features an impressive layout with four (total) spacious bedrooms! A standout feature is the fully finished basement, which showcases hardwood laminate flooring. Upstairs, the elegant real hardwood floors and 12” ceramic tiles enhance the overall aesthetic, while the bedrooms are fitted with newer, clean carpets. Architectural details such as trey ceilings in both the master bedroom and living room add a sense of spaciousness and sophistication. The kitchen is equipped with a five-burner gas stove and double ovens installed in 2022, making it perfect for culinary enthusiasts. The durable Corian kitchen sink and tiled countertops complement the space, while the included refrigerator adds convenience. Additionally, there is brand new paint in the main areas of the home Let's go take a look today! Some of the images have been virtually staged for illustrative purposes. Actual property appearance may vary.
Contact an agent
Home facts
- Year built:2000
- Listing ID #:25008430
- Added:302 day(s) ago
- Updated:January 02, 2026 at 03:39 PM
Rooms and interior
- Bedrooms:4
- Total bathrooms:4
- Full bathrooms:3
- Half bathrooms:1
- Living area:3,500 sq. ft.
Heating and cooling
- Cooling:Central Cool-Electric
- Heating:Central Heat-Gas
Structure and exterior
- Roof:Architectural Shingle
- Year built:2000
- Building area:3,500 sq. ft.
- Lot area:0.34 Acres
Utilities
- Water:Water-Public
- Sewer:Sewer-Public
Finances and disclosures
- Price:$419,500
- Price per sq. ft.:$119.86
- Tax amount:$2,448
New listings near 706 Pin Oak Drive
- New
 $280,000Active4 beds 3 baths2,001 sq. ft.
$280,000Active4 beds 3 baths2,001 sq. ft.2944 W Country Club Road, Searcy, AR 72143
MLS# 26000072Listed by: RE/MAX ADVANTAGE  $975,000Pending1 Acres
$975,000Pending1 Acres000 June, Searcy, AR 72143
MLS# 25050200Listed by: DALRYMPLE- New
 $349,900Active3 beds 3 baths2,572 sq. ft.
$349,900Active3 beds 3 baths2,572 sq. ft.303 River Oaks Blvd, Searcy, AR 72143
MLS# 25050118Listed by: RE/MAX ADVANTAGE - New
 $345,000Active3 beds 3 baths2,682 sq. ft.
$345,000Active3 beds 3 baths2,682 sq. ft.1411 Sydney Street, Searcy, AR 72143
MLS# 25050075Listed by: RE/MAX ADVANTAGE - New
 $145,000Active3 beds 1 baths1,212 sq. ft.
$145,000Active3 beds 1 baths1,212 sq. ft.205 Joy Drive, Searcy, AR 72143
MLS# 25049856Listed by: MID SOUTH REALTY - New
 $165,000Active3 beds 2 baths1,248 sq. ft.
$165,000Active3 beds 2 baths1,248 sq. ft.164 Panther Creek Road, Searcy, AR 72143
MLS# 25049832Listed by: MVP REAL ESTATE - New
 $125,000Active13.84 Acres
$125,000Active13.84 Acres00 Panther Creek Road, Searcy, AR 72143
MLS# 25049833Listed by: MVP REAL ESTATE - New
 $379,000Active3 beds 3 baths2,450 sq. ft.
$379,000Active3 beds 3 baths2,450 sq. ft.1217 Bent Tree Lane, Searcy, AR 72143
MLS# 25049789Listed by: RE/MAX ADVANTAGE - New
 $179,500Active2 beds 2 baths2,112 sq. ft.
$179,500Active2 beds 2 baths2,112 sq. ft.153 Fairview Road, Searcy, AR 72143
MLS# 25049752Listed by: UNITED COUNTRY REAL ESTATE NATURAL STATE HOME & LAND - New
 $198,000Active19.79 Acres
$198,000Active19.79 Acres483 Tanner Rd, Searcy, AR 72143
MLS# 25049747Listed by: GREEN LIGHT REALTY
