72 Sherwood Loop, Searcy, AR 72143
Local realty services provided by:ERA TEAM Real Estate
72 Sherwood Loop,Searcy, AR 72143
$174,500
- 3 Beds
- 2 Baths
- 1,326 sq. ft.
- Single family
- Active
Listed by: cody willis
Office: michele phillips & co. realtors searcy branch
MLS#:25044550
Source:AR_CARMLS
Price summary
- Price:$174,500
- Price per sq. ft.:$131.6
About this home
Charming 3-Bedroom, 2-Bathroom Family Home in Central Searcy Introducing this beautifully updated 1,326 sq ft home, ideally located just minutes from Searcy High School and Westside Elementary. Perfect for families, this home has been thoughtfully renovated to offer both comfort and style. Step inside to find a fresh, bright interior with newly painted walls and a spacious layout. The home features 3 generous bedrooms and 2 fully renovated bathrooms, showcasing modern fixtures and finishes. The kitchen and living spaces are ready for family gatherings, with plenty of room to relax and entertain. Recent updates include: New Ceiling fans an matching switch plates Brand new subfloor and flooring Repaired roof for peace of mind New water heater Fresh soffits, eaves, and some new siding for added curb appeal With a blend of modern updates and classic charm, this home is perfect for those seeking both convenience and quality. The central location puts you close to schools, shops, the new library, a gym and all the amenities Searcy has to offer. Don't miss the opportunity to make this move-in-ready home yours. Schedule a tour today!
Contact an agent
Home facts
- Year built:1981
- Listing ID #:25044550
- Added:4 day(s) ago
- Updated:November 11, 2025 at 03:41 PM
Rooms and interior
- Bedrooms:3
- Total bathrooms:2
- Full bathrooms:2
- Living area:1,326 sq. ft.
Heating and cooling
- Cooling:Central Cool-Electric
- Heating:Central Heat-Electric
Structure and exterior
- Roof:3 Tab Shingles
- Year built:1981
- Building area:1,326 sq. ft.
- Lot area:0.18 Acres
Utilities
- Sewer:Sewer-Public
Finances and disclosures
- Price:$174,500
- Price per sq. ft.:$131.6
- Tax amount:$1,015
New listings near 72 Sherwood Loop
- New
 $194,000Active3 beds 2 baths1,856 sq. ft.
$194,000Active3 beds 2 baths1,856 sq. ft.509 Chesapeake, Searcy, AR 72143
MLS# 25044991Listed by: RE/MAX ADVANTAGE - New
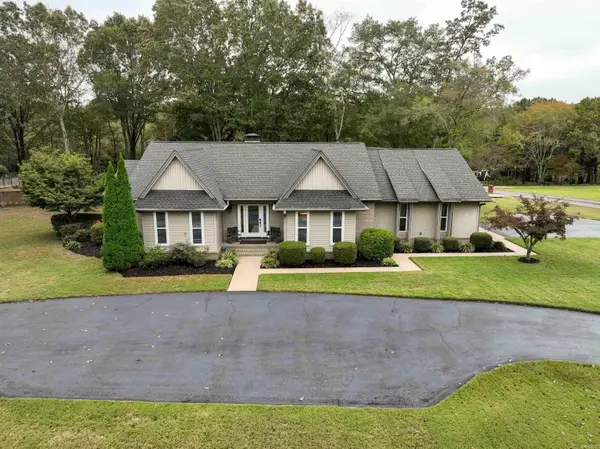 $510,000Active3 beds 2 baths2,316 sq. ft.
$510,000Active3 beds 2 baths2,316 sq. ft.1 Robinwood Drive, Searcy, AR 72143
MLS# 25044558Listed by: RE/MAX ADVANTAGE - New
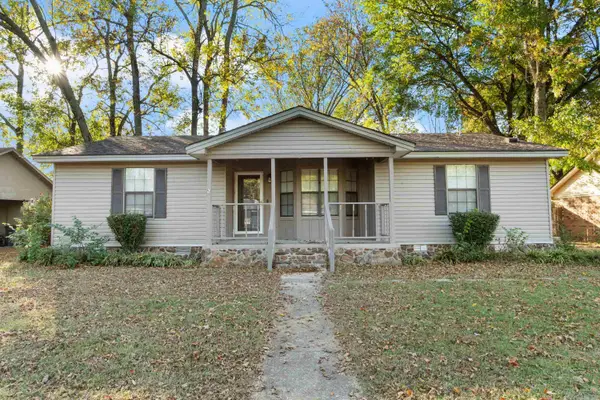 $174,500Active3 beds 2 baths1,326 sq. ft.
$174,500Active3 beds 2 baths1,326 sq. ft.72 Sherwood Loop, Searcy, AR 72143
MLS# 25044550Listed by: MICHELE PHILLIPS & CO. REALTORS SEARCY BRANCH - New
 $80,000Active2 beds 1 baths1,428 sq. ft.
$80,000Active2 beds 1 baths1,428 sq. ft.608 S Pecan, Searcy, AR 72143
MLS# 25044390Listed by: REALTY PROFESSIONALS, INC. - New
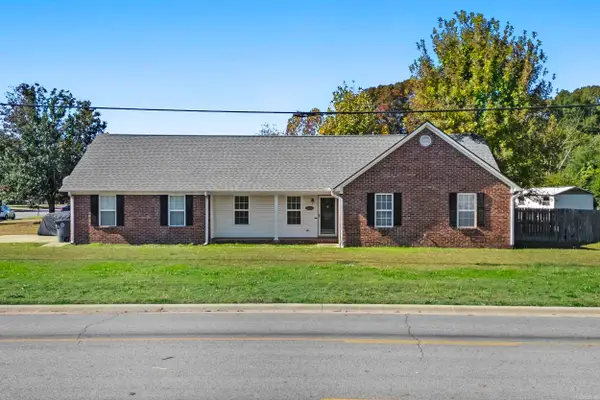 $225,000Active3 beds 2 baths1,655 sq. ft.
$225,000Active3 beds 2 baths1,655 sq. ft.1601 N Main Street, Searcy, AR 72143
MLS# 25044378Listed by: MICHELE PHILLIPS & CO. REALTORS - New
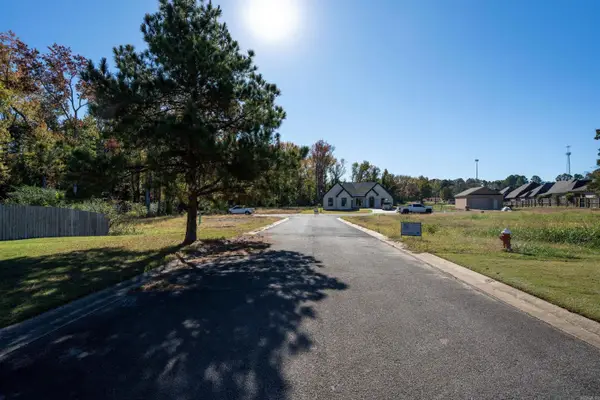 $41,000Active0.61 Acres
$41,000Active0.61 AcresLot 9 Fern Court, Searcy, AR 72143
MLS# 25044365Listed by: RE/MAX ADVANTAGE - New
 $45,000Active0.41 Acres
$45,000Active0.41 AcresLot 10 Fern Court, Searcy, AR 72143
MLS# 25044368Listed by: RE/MAX ADVANTAGE - New
 $52,000Active0.57 Acres
$52,000Active0.57 AcresLot 5 Sugar Creek, Searcy, AR 72143
MLS# 25044347Listed by: RE/MAX ADVANTAGE - New
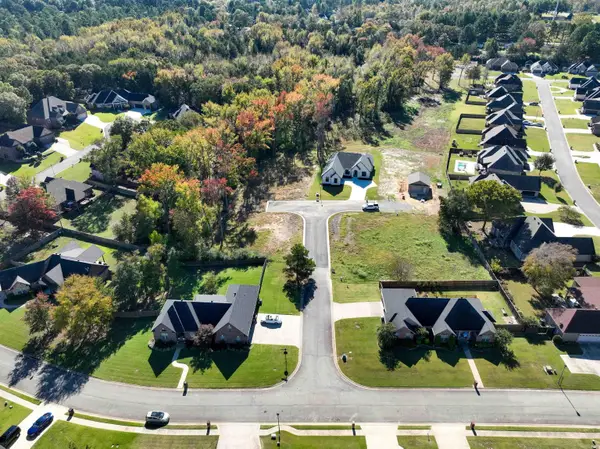 $52,000Active0.38 Acres
$52,000Active0.38 AcresLot 6 Fern Court, Searcy, AR 72143
MLS# 25044349Listed by: RE/MAX ADVANTAGE - New
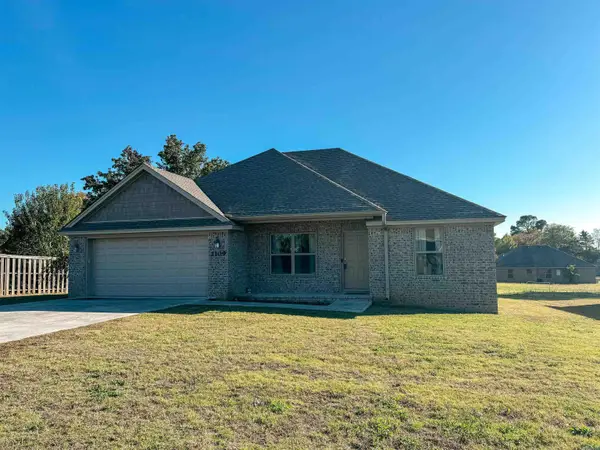 $218,000Active3 beds 2 baths1,405 sq. ft.
$218,000Active3 beds 2 baths1,405 sq. ft.2109 Rehoboth Circle, Searcy, AR 72143
MLS# 25044313Listed by: RE/MAX ADVANTAGE
