902 N Cedar Street, Searcy, AR 72143
Local realty services provided by:ERA Doty Real Estate
902 N Cedar Street,Searcy, AR 72143
$163,000
- 3 Beds
- 2 Baths
- 1,314 sq. ft.
- Single family
- Active
Listed by:sierra burress
Office:michele phillips & co. realtors searcy branch
MLS#:25029366
Source:AR_CARMLS
Price summary
- Price:$163,000
- Price per sq. ft.:$124.05
About this home
This sweet home in the heart of Searcy has been cared for and now it’s ready for someone new to fall in love with it. With 3 bedrooms and 1.5 bathrooms, it’s the perfect size for someone just starting out or anyone searching for a place that feels like home. Over the years, thoughtful updates have made this home more efficient and move-in ready: a freshly painted kitchen and breakfast nook in 2020. In 2022, the exterior received a fresh coat of paint, a new privacy fence, and a new hot water heater. Energy efficiency and comfort were further improved with new energy efficient windows and a brand-new HVAC system in 2023, plus brand-new attic insulation added in 2024.There’s character here - original hardwood floors throughout most areas, a cozy extra nook that’s perfect for curling up with a book or making into a small second living space and a spacious laundry area! Love the warm natural light that pours into this home. The kitchen is just adorable! The backyard is a true highlight, patio area and fenced for pets or play, but the property line extends well beyond the fence (gate), giving you even more space to garden and host friends! 3-tab roof (2017) Wall gas permanent heater!
Contact an agent
Home facts
- Year built:1940
- Listing ID #:25029366
- Added:66 day(s) ago
- Updated:September 29, 2025 at 01:51 PM
Rooms and interior
- Bedrooms:3
- Total bathrooms:2
- Full bathrooms:1
- Half bathrooms:1
- Living area:1,314 sq. ft.
Heating and cooling
- Cooling:Central Cool-Electric
- Heating:Central Heat-Gas, Floor/Wall Furnace
Structure and exterior
- Roof:3 Tab Shingles
- Year built:1940
- Building area:1,314 sq. ft.
- Lot area:0.36 Acres
Utilities
- Water:Water Heater-Electric, Water-Public
- Sewer:Sewer-Public
Finances and disclosures
- Price:$163,000
- Price per sq. ft.:$124.05
- Tax amount:$624
New listings near 902 N Cedar Street
- New
 $289,999Active3 beds 2 baths1,713 sq. ft.
$289,999Active3 beds 2 baths1,713 sq. ft.87 Rebecca Lane, Searcy, AR 72143
MLS# 25038936Listed by: DALRYMPLE - New
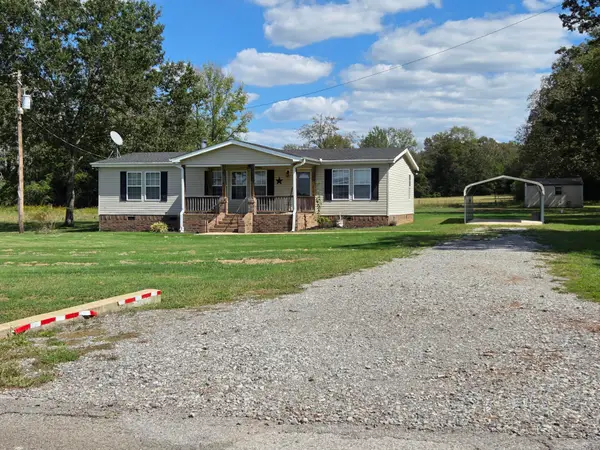 $200,000Active3 beds 2 baths1,936 sq. ft.
$200,000Active3 beds 2 baths1,936 sq. ft.178 Baugh Road, Searcy, AR 72143
MLS# 25038877Listed by: SEARCY HOMETOWN REALTY - New
 $231,540Active27.24 Acres
$231,540Active27.24 Acres27.24 acres off Durham Road, Searcy, AR 72143
MLS# 25038857Listed by: SEARCY HOMETOWN REALTY - New
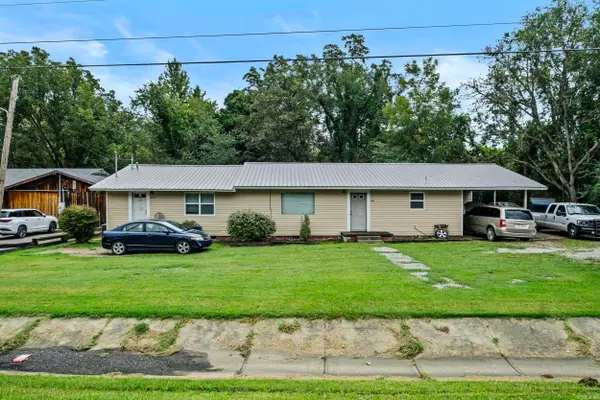 $140,000Active-- beds -- baths2,162 sq. ft.
$140,000Active-- beds -- baths2,162 sq. ft.2270 Highway 16, Searcy, AR 72143
MLS# 25038705Listed by: MICHELE PHILLIPS & CO. REALTORS SEARCY BRANCH - New
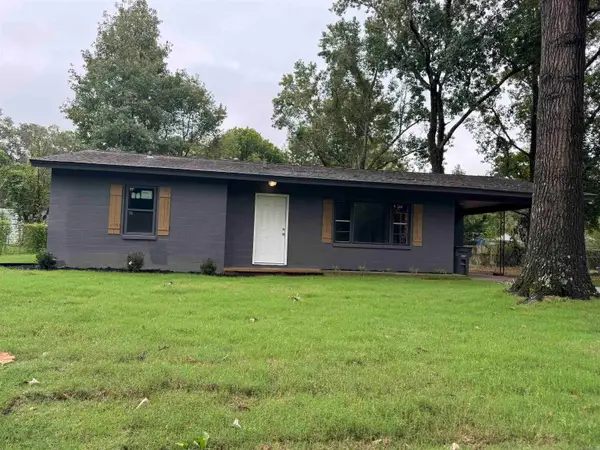 $157,500Active3 beds 1 baths1,114 sq. ft.
$157,500Active3 beds 1 baths1,114 sq. ft.1402 Forrest, Searcy, AR 72143
MLS# 25038408Listed by: RE/MAX ADVANTAGE - New
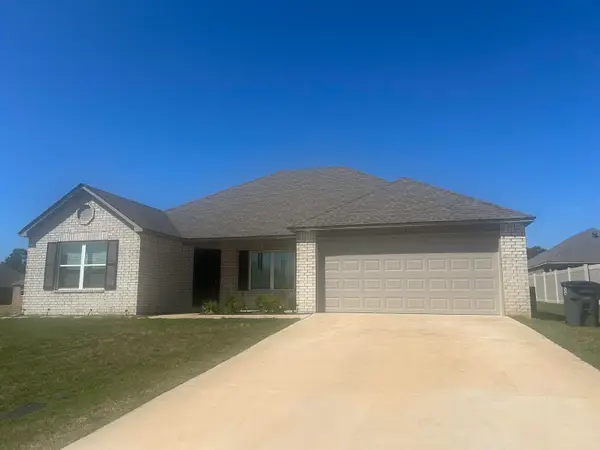 $218,900Active4 beds 2 baths1,559 sq. ft.
$218,900Active4 beds 2 baths1,559 sq. ft.1608 Ridgefield Circle, Searcy, AR 72143
MLS# 25038351Listed by: HOWELL REALTY PROS - New
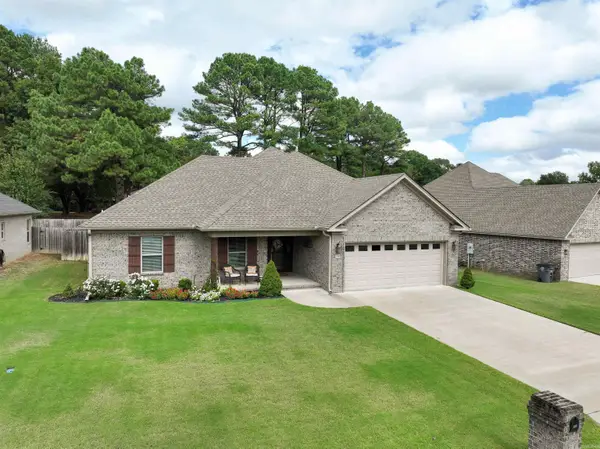 $299,000Active3 beds 2 baths1,772 sq. ft.
$299,000Active3 beds 2 baths1,772 sq. ft.710 Laurel Ct, Searcy, AR 72143
MLS# 25038206Listed by: RE/MAX ADVANTAGE - New
 $229,000Active33.64 Acres
$229,000Active33.64 AcresAddress Withheld By Seller, Searcy, AR 72143
MLS# 25037878Listed by: HABITAT LAND COMPANY - New
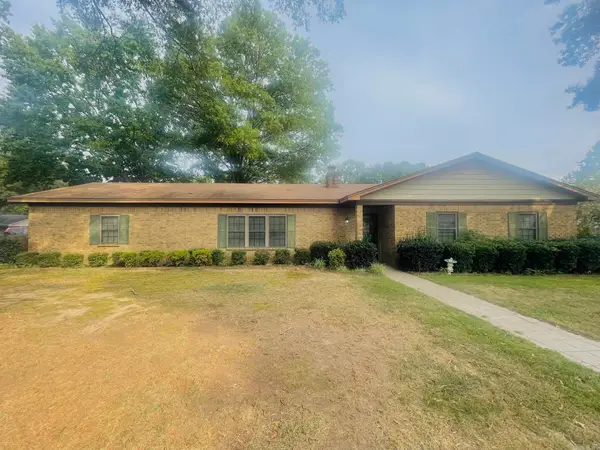 $230,000Active4 beds 2 baths1,859 sq. ft.
$230,000Active4 beds 2 baths1,859 sq. ft.108 Liles Drive, Searcy, AR 72143
MLS# 25037879Listed by: DALRYMPLE - New
 $179,000Active1 beds 1 baths640 sq. ft.
$179,000Active1 beds 1 baths640 sq. ft.Address Withheld By Seller, Searcy, AR 72143
MLS# 25037874Listed by: HABITAT LAND COMPANY
