180 Abby Lane, Sheridan, AR 72150
Local realty services provided by:ERA Doty Real Estate

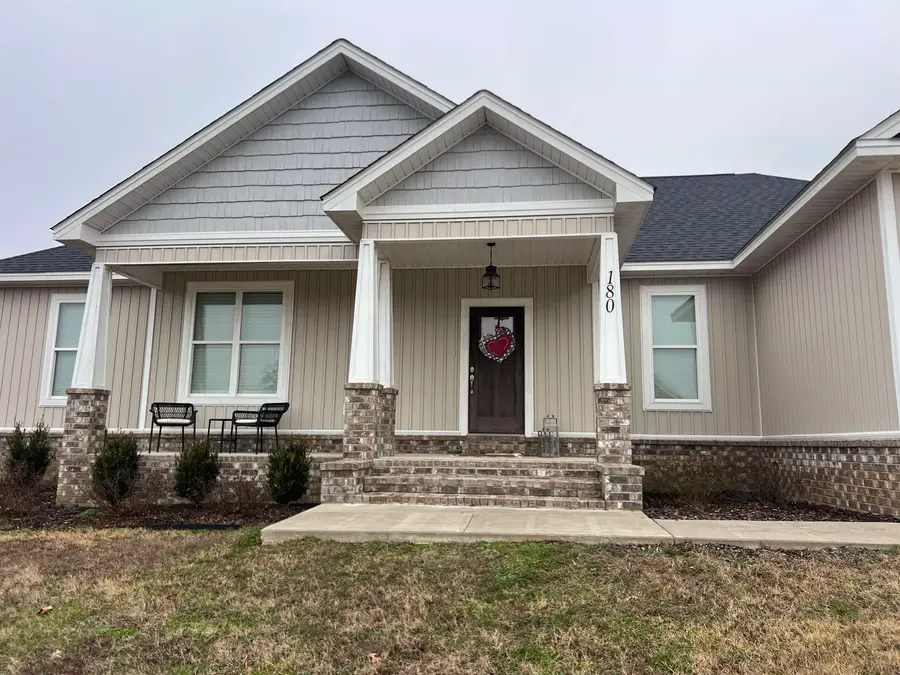
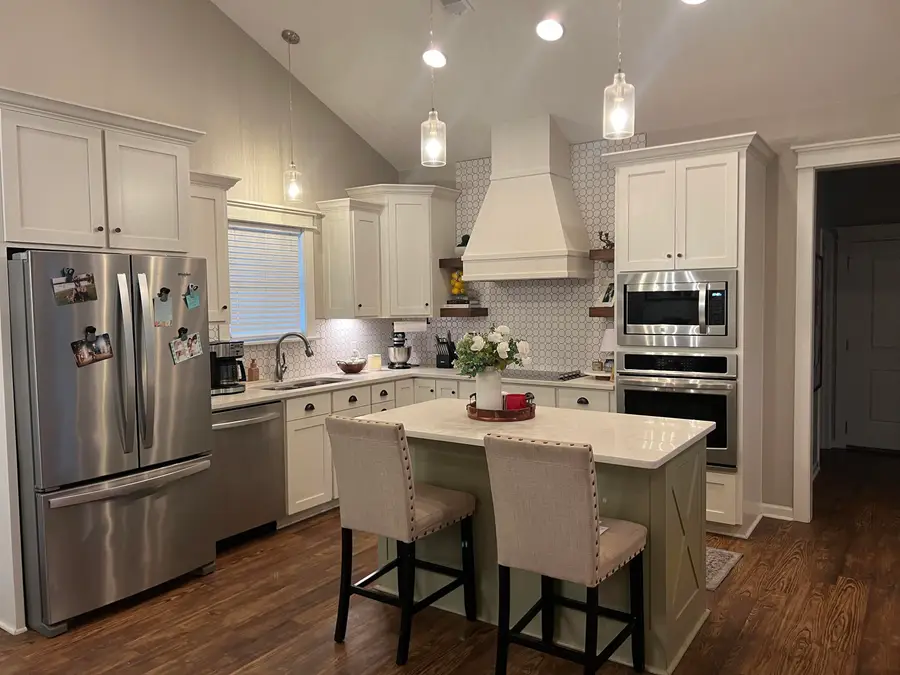
180 Abby Lane,Sheridan, AR 72150
$294,500
- 3 Beds
- 2 Baths
- 1,790 sq. ft.
- Single family
- Active
Listed by:lisa attwood
Office:lisa attwood realty
MLS#:25004565
Source:AR_CARMLS
Price summary
- Price:$294,500
- Price per sq. ft.:$164.53
About this home
Step into this stunning 3-bedroom, 2-bathroom home, perfectly situated in one of the most sought-after neighborhoods. Boasting an open floor plan, this home offers a seamless flow between the living, dining, and kitchen areas, making it ideal for both entertaining and everyday living. The modern kitchen features sleek stainless steel appliances, a spacious walk-in pantry, and a breakfast bar, perfect for casual meals or gathering with family and friends. The inviting living room is centered around a stylish electric fireplace, adding warmth and ambiance. Retreat to the luxurious master suite, where you'll find a large walk-in closet that conveniently leads into the spa-like master bath. Here, you can unwind in the garden tub, enjoy the convenience of double sinks, and refresh in the beautifully tiled shower. The additional bedrooms are generously sized with ample closet space, while the second bathroom is thoughtfully designed for comfort and convenience. A nice-sized laundry room adds extra functionality to the home. Step outside to enjoy the covered back porch, perfect for relaxing while overlooking the large lot, offering endless possibilities. See agent remarks.
Contact an agent
Home facts
- Year built:2018
- Listing Id #:25004565
- Added:194 day(s) ago
- Updated:August 15, 2025 at 02:33 PM
Rooms and interior
- Bedrooms:3
- Total bathrooms:2
- Full bathrooms:2
- Living area:1,790 sq. ft.
Heating and cooling
- Cooling:Central Cool-Electric
- Heating:Central Heat-Electric
Structure and exterior
- Roof:Architectural Shingle
- Year built:2018
- Building area:1,790 sq. ft.
- Lot area:0.35 Acres
Utilities
- Water:Water-Public
- Sewer:Sewer-Public
Finances and disclosures
- Price:$294,500
- Price per sq. ft.:$164.53
- Tax amount:$2,164
New listings near 180 Abby Lane
- New
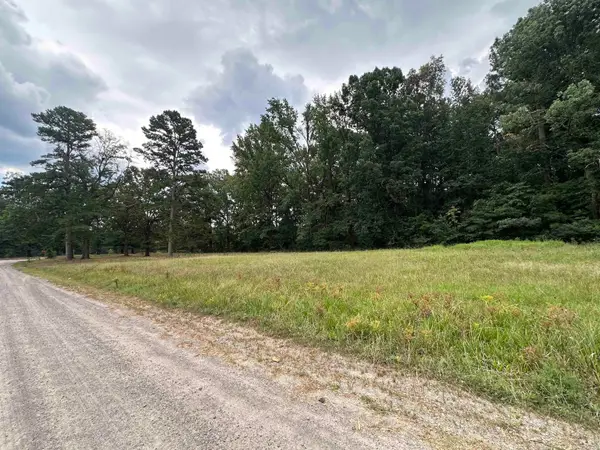 $18,000Active1.25 Acres
$18,000Active1.25 Acres6100 Olloway, Sheridan, AR 72150
MLS# 25032763Listed by: LISA ATTWOOD REALTY - New
 $101,000Active3 beds 2 baths1,352 sq. ft.
$101,000Active3 beds 2 baths1,352 sq. ft.6200 Olloway, Sheridan, AR 72150
MLS# 25032770Listed by: LISA ATTWOOD REALTY - New
 $388,773Active4 beds 2 baths2,079 sq. ft.
$388,773Active4 beds 2 baths2,079 sq. ft.3322 Grant 9 Road, Sheridan, AR 72150
MLS# 25032608Listed by: NWA REAL ESTATE - New
 $373,252Active4 beds 2 baths1,996 sq. ft.
$373,252Active4 beds 2 baths1,996 sq. ft.3386 Grant 9 Road, Sheridan, AR 72150
MLS# 25032592Listed by: NWA REAL ESTATE - New
 $99,900Active0.92 Acres
$99,900Active0.92 Acres0 E Center Street, Sheridan, AR 72150
MLS# 25032520Listed by: TMK PROPERTIES - New
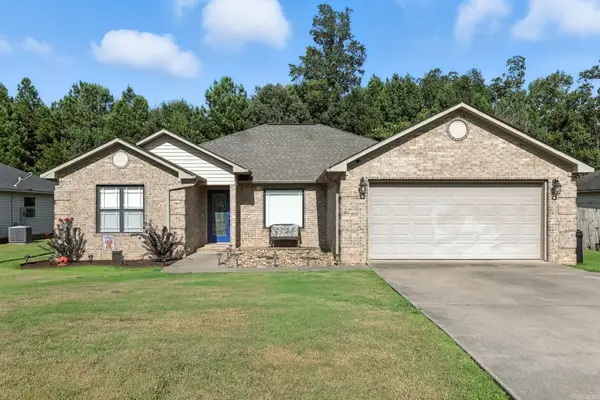 $245,000Active3 beds 2 baths1,713 sq. ft.
$245,000Active3 beds 2 baths1,713 sq. ft.6 Smokey Ridge Court, Sheridan, AR 72150
MLS# 25032284Listed by: ALLIANCE PROPERTY GROUP - New
 $225,000Active22.87 Acres
$225,000Active22.87 Acres545 Grant 52, Sheridan, AR 72150
MLS# 25031982Listed by: THREET REAL ESTATE - New
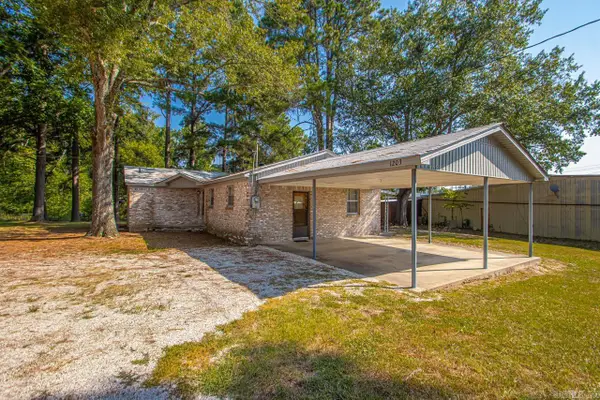 $177,500Active3 beds 2 baths1,625 sq. ft.
$177,500Active3 beds 2 baths1,625 sq. ft.1203 N Rock Street, Sheridan, AR 72150
MLS# 25031939Listed by: TMK PROPERTIES - New
 $415,900Active4 beds 2 baths2,269 sq. ft.
$415,900Active4 beds 2 baths2,269 sq. ft.141 Allie Jo Lane, Sheridan, AR 72150
MLS# 25031923Listed by: TMK PROPERTIES - New
 $160,000Active40 Acres
$160,000Active40 AcresTBD 9808 Forestry Rd, Sheridan, AR 72150
MLS# 25031784Listed by: LUNSFORD & ASSOCIATES REALTY CO.
