211 N College Street, Sheridan, AR 72150
Local realty services provided by:ERA TEAM Real Estate
211 N College Street,Sheridan, AR 72150
$168,000
- 3 Beds
- 2 Baths
- 1,065 sq. ft.
- Single family
- Active
Listed by: clay sutherland
Office: signature properties
MLS#:25043428
Source:AR_CARMLS
Price summary
- Price:$168,000
- Price per sq. ft.:$157.75
About this home
Welcome to your next home, this3-bedroom, 2-bathroom haven nestled on a desirable corner lot. Built in 2018, this 1,065 sq ft residence offers a perfect blend of contemporary design and comfortable living. Step inside to discover an open-concept layout that seamlessly connects the living, dining, and kitchen areas, creating an inviting atmosphere for both relaxation and entertaining. The kitchen boasts new appliances, and ample storage space. Extra storage room or an office right off the garage that is heated and cooled. Outside, enjoy the privacy and space of a sizable yard, perfect for gardening or outdoor gatherings. Large storage building conveys with property. Located in a friendly neighborhood with convenient access to local amenities, schools, and parks, this home promises a lifestyle of comfort and convenience. Don’t miss the opportunity to make this delightful property your own! Agents please see remarks
Contact an agent
Home facts
- Year built:2018
- Listing ID #:25043428
- Added:107 day(s) ago
- Updated:February 14, 2026 at 03:22 PM
Rooms and interior
- Bedrooms:3
- Total bathrooms:2
- Full bathrooms:2
- Living area:1,065 sq. ft.
Heating and cooling
- Cooling:Central Cool-Electric
- Heating:Central Heat-Electric
Structure and exterior
- Roof:3 Tab Shingles
- Year built:2018
- Building area:1,065 sq. ft.
- Lot area:0.34 Acres
Utilities
- Water:Water-Public
- Sewer:Sewer-Public
Finances and disclosures
- Price:$168,000
- Price per sq. ft.:$157.75
- Tax amount:$571
New listings near 211 N College Street
- New
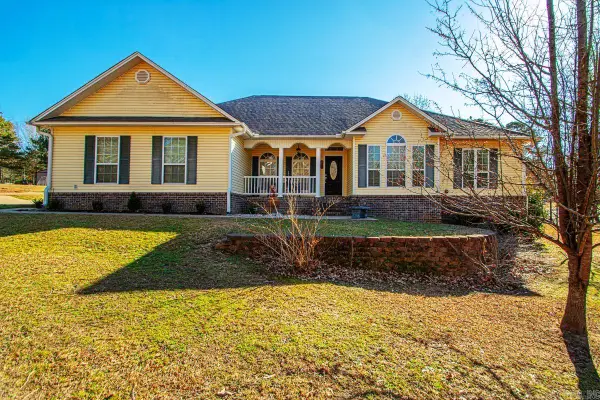 $374,900Active3 beds 2 baths2,180 sq. ft.
$374,900Active3 beds 2 baths2,180 sq. ft.932 Grant 43, Sheridan, AR 72150
MLS# 26005689Listed by: JENICA CLEMENT PROPERTIES - New
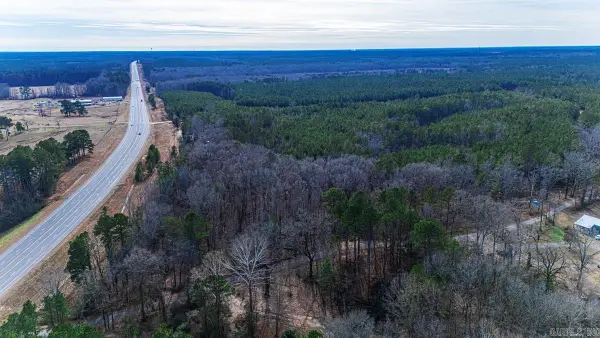 $40,000Active3.6 Acres
$40,000Active3.6 Acres000 Grant 167031, Sheridan, AR 72150
MLS# 26005690Listed by: TRUMAN BALL REAL ESTATE - New
 $35,000Active1.37 Acres
$35,000Active1.37 AcresAddress Withheld By Seller, Sheridan, AR 72150
MLS# 26005634Listed by: JW PROPERTY MANAGEMENT, LLC - New
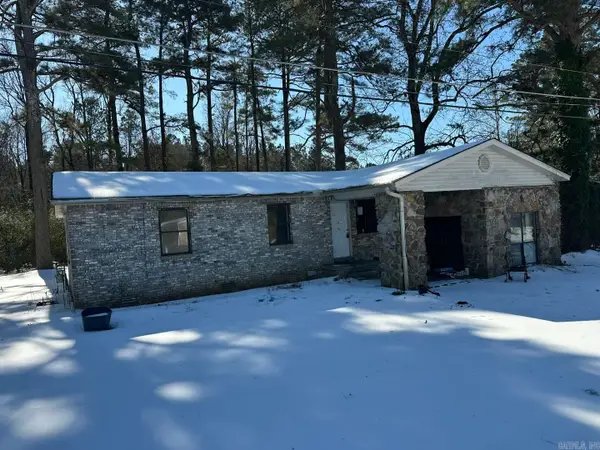 $52,000Active3 beds 1 baths1,431 sq. ft.
$52,000Active3 beds 1 baths1,431 sq. ft.163 Grant 49, Sheridan, AR 72150
MLS# 26005212Listed by: CRYE-LEIKE REALTORS FINANCIAL CENTRE BRANCH - New
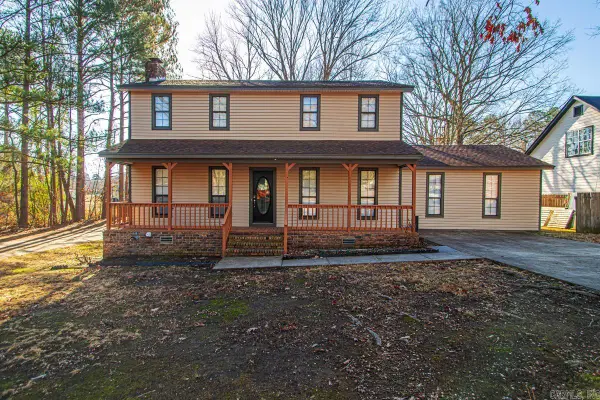 $259,500Active4 beds 4 baths2,648 sq. ft.
$259,500Active4 beds 4 baths2,648 sq. ft.1 Rose Court, Sheridan, AR 72150
MLS# 26005145Listed by: CENTURY 21 PARKER & SCROGGINS REALTY - BRYANT - New
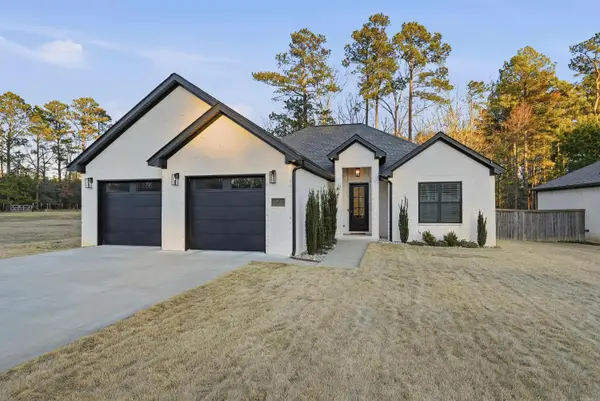 $355,000Active4 beds 3 baths2,038 sq. ft.
$355,000Active4 beds 3 baths2,038 sq. ft.3 Ashlyn Cove, Sheridan, AR 72150
MLS# 26004974Listed by: CENTURY 21 PARKER & SCROGGINS REALTY - SHERIDAN - New
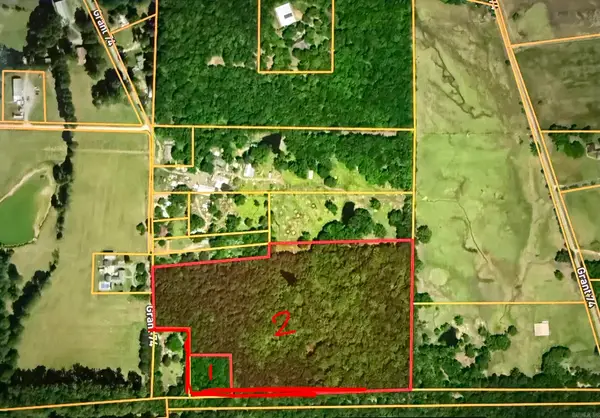 $80,000Active20 Acres
$80,000Active20 Acres00 Grant 74, Sheridan, AR 72150
MLS# 26004970Listed by: LPT REALTY SALINE - New
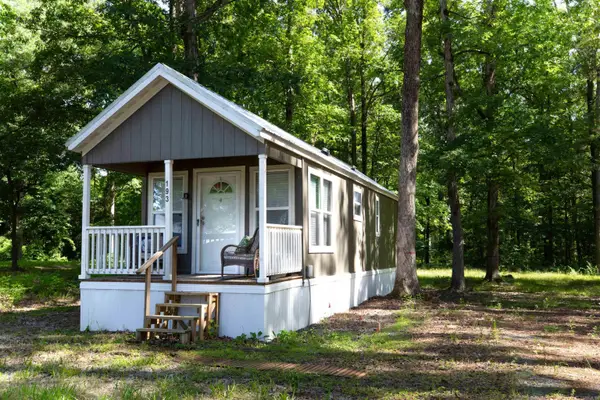 $69,995Active1 beds 1 baths360 sq. ft.
$69,995Active1 beds 1 baths360 sq. ft.193 Sycamore, Sheridan, AR 72150
MLS# 26004937Listed by: LUNSFORD & ASSOCIATES REALTY CO. - New
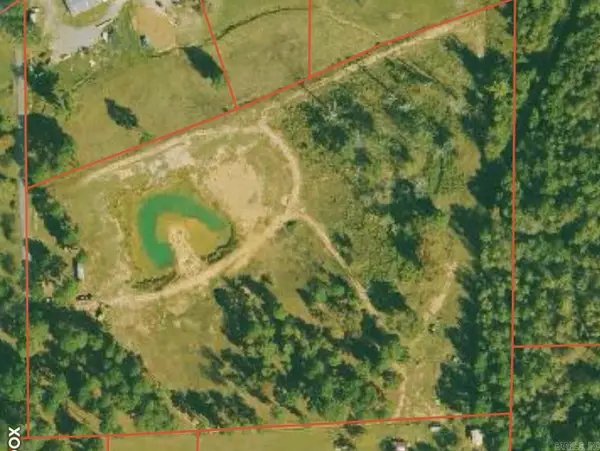 $127,775Active13.45 Acres
$127,775Active13.45 Acres000 Grant 8, Sheridan, AR 72150
MLS# 26004874Listed by: CENTURY 21 PARKER & SCROGGINS REALTY - SHERIDAN - New
 $47,500Active3 Acres
$47,500Active3 Acres499 Grant 10, Sheridan, AR 72150
MLS# 26004876Listed by: CENTURY 21 PARKER & SCROGGINS REALTY - SHERIDAN

