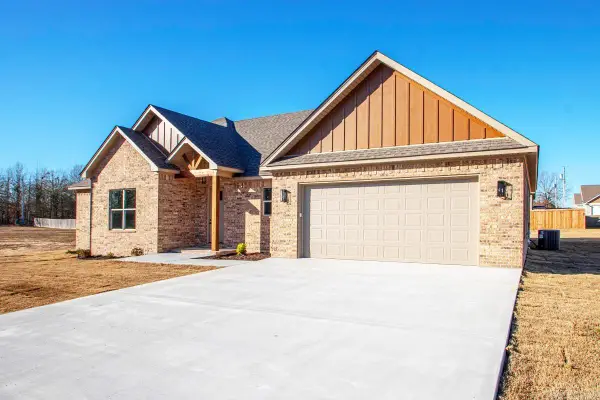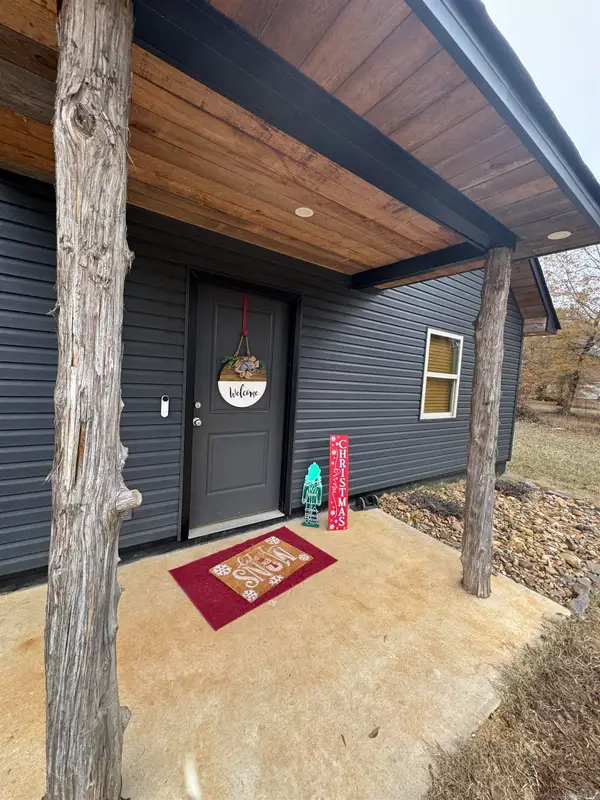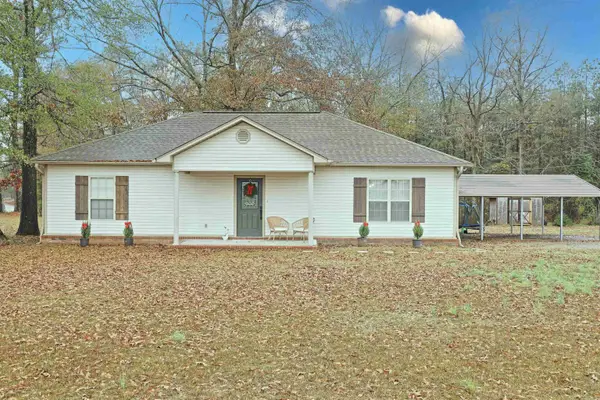438 Oak Tree Ridge S, Sheridan, AR 72150
Local realty services provided by:ERA Doty Real Estate
438 Oak Tree Ridge S,Sheridan, AR 72150
$769,000
- 4 Beds
- 5 Baths
- 3,585 sq. ft.
- Single family
- Active
Listed by: kelly denney
Office: century 21 parker & scroggins realty - hot springs
MLS#:25040122
Source:AR_CARMLS
Price summary
- Price:$769,000
- Price per sq. ft.:$214.5
About this home
Stunning 4-Bedroom, 4.5 bath Home with Pool & Outdoor Entertaining Space in Oak Tree South Welcome to your dream home in the desirable Oak Tree South Subdivision in Sheridan! This spacious 4 bedroom, 4.5 bathroom home offers 3,585 sq. ft. of thoughtfully designed living space, complete with a dedicated home office and a formal dining room—perfect for both daily living and entertaining. Built with attention to detail and loaded with upgrades, this home features a 4-zone HVAC system, ensuring comfort and efficiency throughout the year. Step outside to your own private oasis! The in-ground saltwater pool with a diving board invites summer fun, while the expansive outdoor living area boasts a built-in bar and sink, ideal for hosting gatherings or relaxing evenings under the stars. Whether you have a large family or love to entertain, this home has it all—space, luxury, and location. Don’t miss the opportunity to own one of Sheridan’s finest homes!
Contact an agent
Home facts
- Year built:2022
- Listing ID #:25040122
- Added:88 day(s) ago
- Updated:January 02, 2026 at 08:09 PM
Rooms and interior
- Bedrooms:4
- Total bathrooms:5
- Full bathrooms:4
- Half bathrooms:1
- Living area:3,585 sq. ft.
Heating and cooling
- Cooling:Central Cool-Electric, Zoned Units
- Heating:Central Heat-Gas, Zoned Units
Structure and exterior
- Roof:Architectural Shingle
- Year built:2022
- Building area:3,585 sq. ft.
- Lot area:0.51 Acres
Utilities
- Water:Water-Public
- Sewer:Septic
Finances and disclosures
- Price:$769,000
- Price per sq. ft.:$214.5
- Tax amount:$3,133
New listings near 438 Oak Tree Ridge S
- New
 $384,900Active4 beds 2 baths2,120 sq. ft.
$384,900Active4 beds 2 baths2,120 sq. ft.185 Allie Jo Lane, Sheridan, AR 72150
MLS# 26000105Listed by: TMK PROPERTIES - New
 $159,900Active3 beds 2 baths1,504 sq. ft.
$159,900Active3 beds 2 baths1,504 sq. ft.3234 Hwy 167 S, Sheridan, AR 72150
MLS# 25049943Listed by: JENICA CLEMENT PROPERTIES - New
 $219,900Active3 beds 3 baths1,883 sq. ft.
$219,900Active3 beds 3 baths1,883 sq. ft.912 W Vine, Sheridan, AR 72150
MLS# 25049744Listed by: JENICA CLEMENT PROPERTIES - New
 $185,000Active3 beds 2 baths1,100 sq. ft.
$185,000Active3 beds 2 baths1,100 sq. ft.2370 Grant 10, Sheridan, AR 72150
MLS# 25049715Listed by: CENTURY 21 PARKER & SCROGGINS REALTY - HOT SPRINGS  $168,500Active3 beds 2 baths1,300 sq. ft.
$168,500Active3 beds 2 baths1,300 sq. ft.202 Mockingbird Lane, Sheridan, AR 72150
MLS# 25049259Listed by: DOWN HOME REALTY $210,000Active3 beds 2 baths1,336 sq. ft.
$210,000Active3 beds 2 baths1,336 sq. ft.1502 West Center, Sheridan, AR 72150
MLS# 25048972Listed by: ACTION REALTY $334,900Active4 beds 2 baths1,970 sq. ft.
$334,900Active4 beds 2 baths1,970 sq. ft.702 W Gum Street, Sheridan, AR 72150
MLS# 25048945Listed by: SUPERIOR REAL ESTATE, INC. $289,999Active4 beds 2 baths2,281 sq. ft.
$289,999Active4 beds 2 baths2,281 sq. ft.Address Withheld By Seller, Sheridan, AR 72150
MLS# 25048638Listed by: ACTION REALTY $154,000Active3 beds 2 baths1,716 sq. ft.
$154,000Active3 beds 2 baths1,716 sq. ft.718 Scott St., Sheridan, AR 72150
MLS# 25047794Listed by: TMK PROPERTIES $234,900Active3 beds 2 baths1,316 sq. ft.
$234,900Active3 beds 2 baths1,316 sq. ft.39 Grant 135, Sheridan, AR 72150
MLS# 25047713Listed by: LUNSFORD & ASSOCIATES REALTY CO.
