6 Elaine Road, Sheridan, AR 72150
Local realty services provided by:ERA TEAM Real Estate
6 Elaine Road,Sheridan, AR 72150
$229,900
- 4 Beds
- 2 Baths
- 2,531 sq. ft.
- Single family
- Active
Listed by:hayley harper wreyford
Office:lunsford & associates realty co.
MLS#:25023811
Source:AR_CARMLS
Price summary
- Price:$229,900
- Price per sq. ft.:$90.83
About this home
Spacious 4-Bedroom Home with Endless Possibilities in Sheridan School District! Welcome to this generously sized home offering 4 large bedrooms, 2 full bathrooms, and an abundance of flexible living space. Exceptionally well maintained, the home features a beautifully remodeled primary bathroom with a custom stone-floor shower (approx. 4 years old), adding a touch of luxury to your daily routine. Designed for both comfort and efficiency, the home is well-insulated, keeping utility bills low year-round. Enjoy two full living rooms—one of which is exceptionally large and could serve as a second master suite or oversized dining area. The kitchen includes a newer garbage disposal and faucet, while the oversized laundry room provides ample space and functionality-and a new water heater! Two working fireplaces and a whole-home Generac generator add peace of mind and reliability! Step outside to find a concrete slab in the backyard, prepped and wired with electricity—perfect for adding a storage building or small workshop. The roof is approx. 10 years old and features ELITE 25-year shingles. Located in a well-established neighborhood, this home is sure to meet any buyer's needs!
Contact an agent
Home facts
- Listing ID #:25023811
- Added:101 day(s) ago
- Updated:September 26, 2025 at 02:34 PM
Rooms and interior
- Bedrooms:4
- Total bathrooms:2
- Full bathrooms:2
- Living area:2,531 sq. ft.
Heating and cooling
- Cooling:Central Cool-Electric
- Heating:Central Heat-Gas
Structure and exterior
- Building area:2,531 sq. ft.
- Lot area:0.38 Acres
Utilities
- Water:Water Heater-Electric, Water-Public
- Sewer:Sewer-Public
Finances and disclosures
- Price:$229,900
- Price per sq. ft.:$90.83
- Tax amount:$1,118
New listings near 6 Elaine Road
- New
 $473,700Active60 Acres
$473,700Active60 AcresAddress Withheld By Seller, Sheridan, AR 72150
MLS# 25038234Listed by: WHITETAIL PROPERTIES REAL ESTATE, LLC - New
 $65,000Active5 Acres
$65,000Active5 Acres0 Grant 433 (tract B), Sheridan, AR 72150
MLS# 25036974Listed by: TMK PROPERTIES - New
 $300,000Active3 beds 2 baths1,807 sq. ft.
$300,000Active3 beds 2 baths1,807 sq. ft.701 W Gum Street, Sheridan, AR 72150
MLS# 25037837Listed by: IREALTY ARKANSAS - BENTON - New
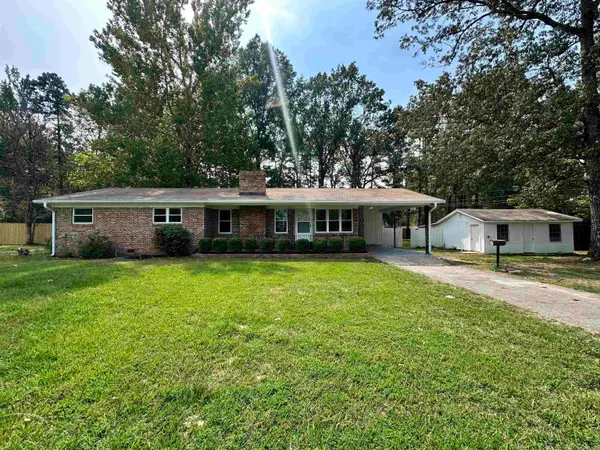 $185,000Active3 beds 2 baths1,450 sq. ft.
$185,000Active3 beds 2 baths1,450 sq. ft.81 Grant 167054, Sheridan, AR 72150
MLS# 25037804Listed by: CENTURY 21 PARKER & SCROGGINS REALTY - SHERIDAN - New
 $32,500Active1.03 Acres
$32,500Active1.03 Acres00 Grant 834, Sheridan, AR 72150
MLS# 25037354Listed by: ACTION REALTY - New
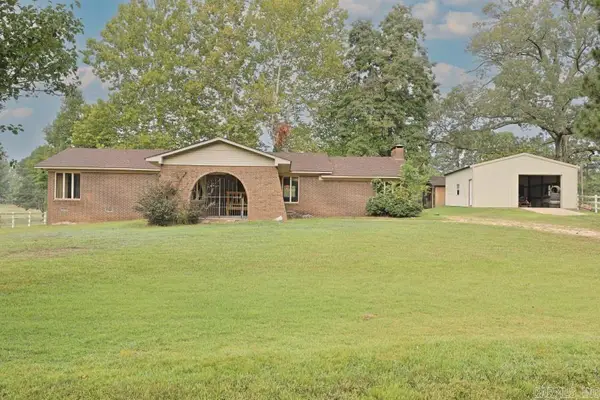 $189,000Active4 beds 2 baths2,325 sq. ft.
$189,000Active4 beds 2 baths2,325 sq. ft.83 Grant 3533, Sheridan, AR 72150
MLS# 25037132Listed by: SOUTHERN HOMES REALTY 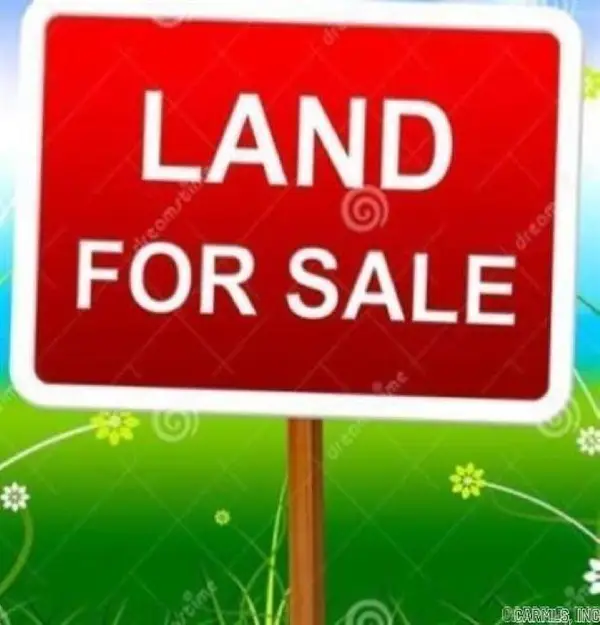 $58,000Active2.9 Acres
$58,000Active2.9 Acres3050 Hwy 167n, Sheridan, AR 72150
MLS# 25036883Listed by: TMK PROPERTIES $229,900Active3 beds 2 baths1,528 sq. ft.
$229,900Active3 beds 2 baths1,528 sq. ft.7053 Highway 167 S, Sheridan, AR 72150
MLS# 25036845Listed by: RE/MAX PROPERTIES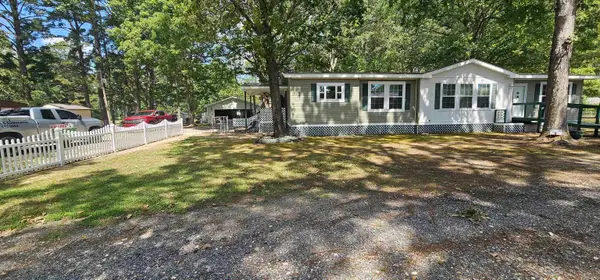 $188,500Active3 beds 2 baths2,112 sq. ft.
$188,500Active3 beds 2 baths2,112 sq. ft.822 Highway 46 N, Sheridan, AR 72150
MLS# 25036816Listed by: LUNSFORD & ASSOCIATES REALTY CO.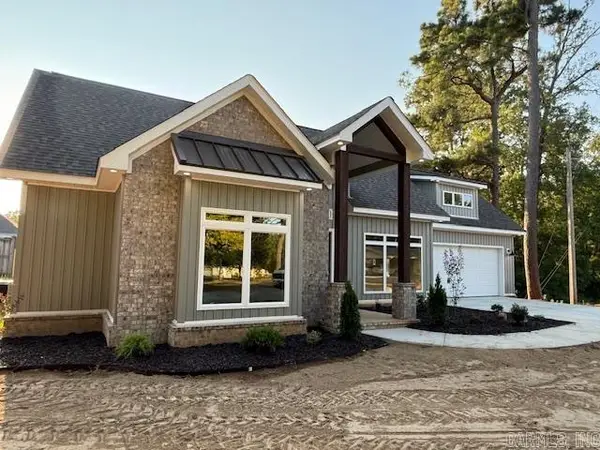 $234,000Active3 beds 2 baths1,300 sq. ft.
$234,000Active3 beds 2 baths1,300 sq. ft.19 Stephanie Ln, Sheridan, AR 72150
MLS# 25036627Listed by: ACTION REALTY
